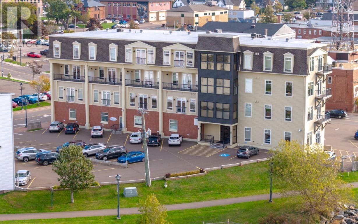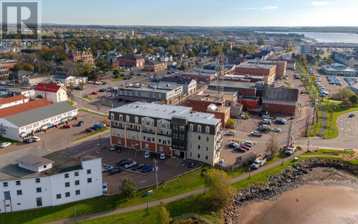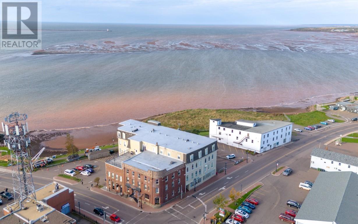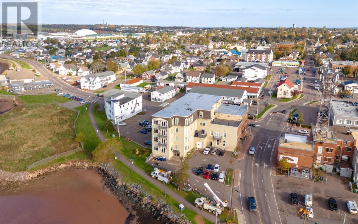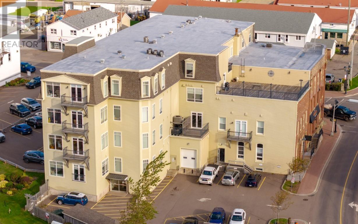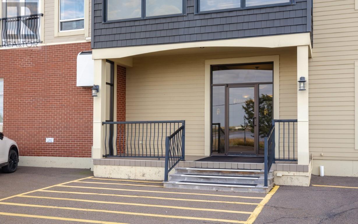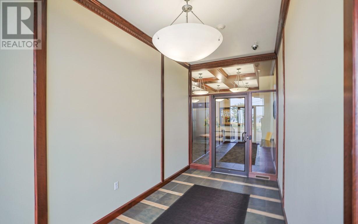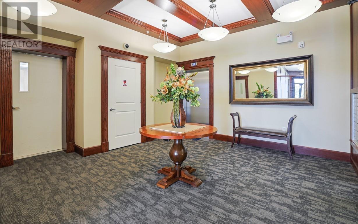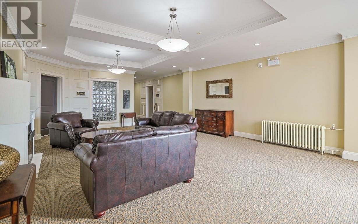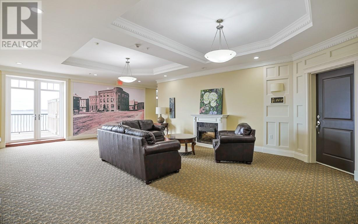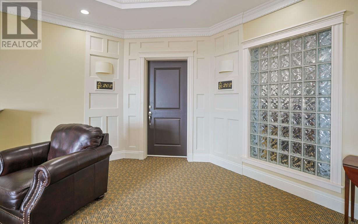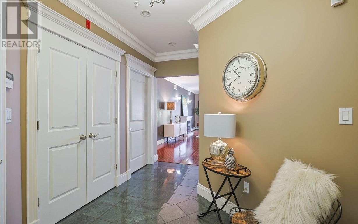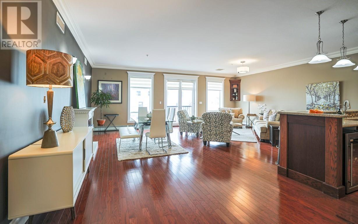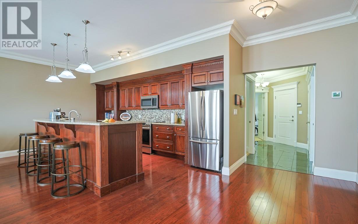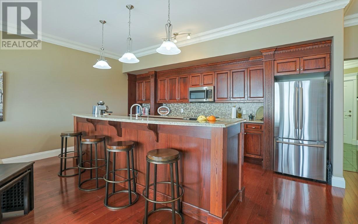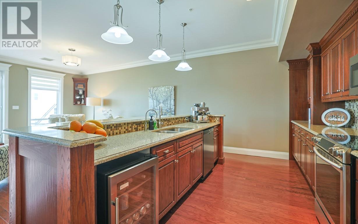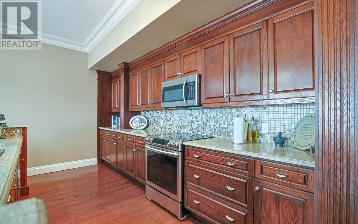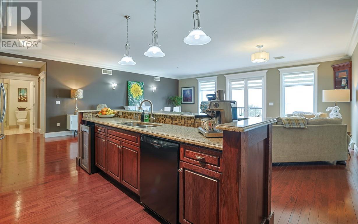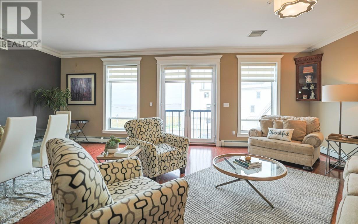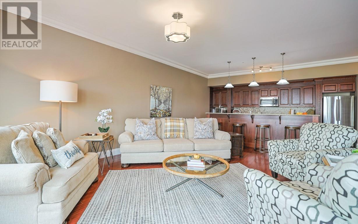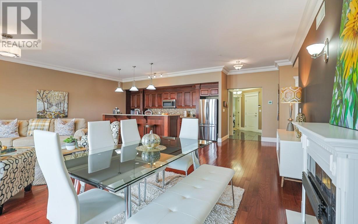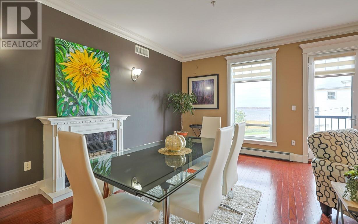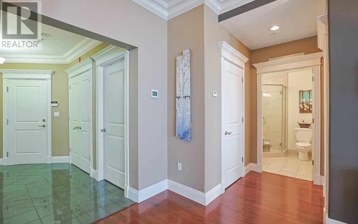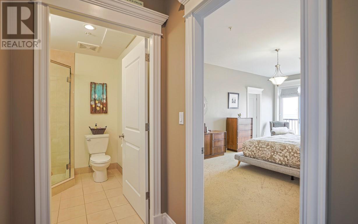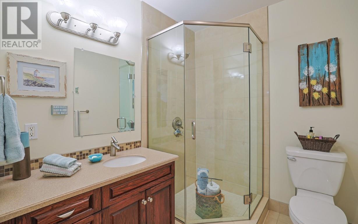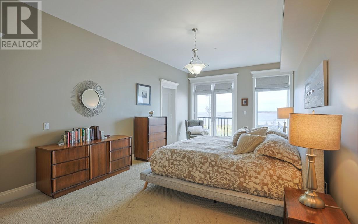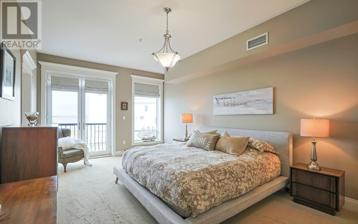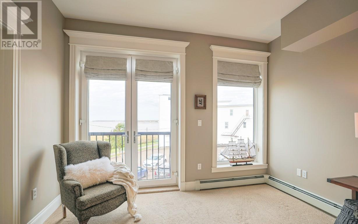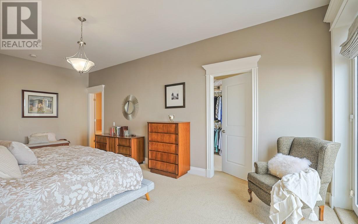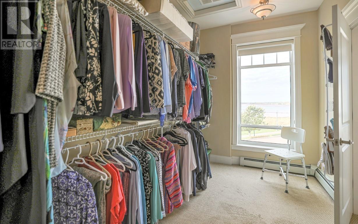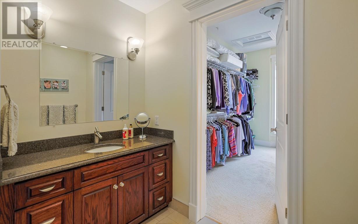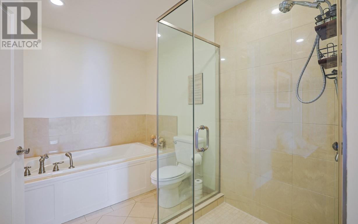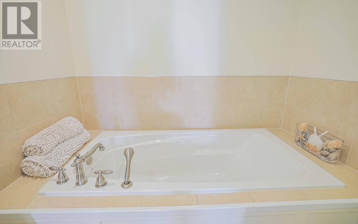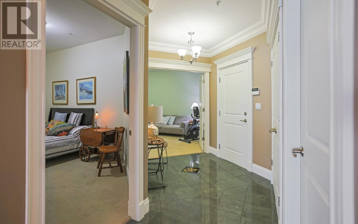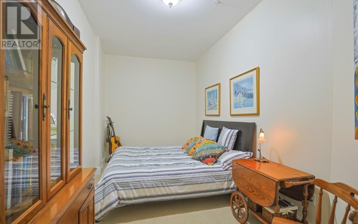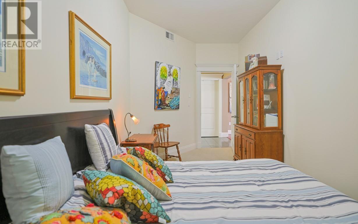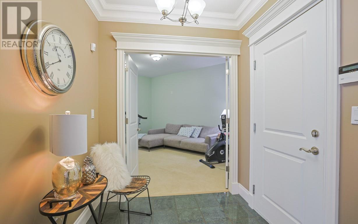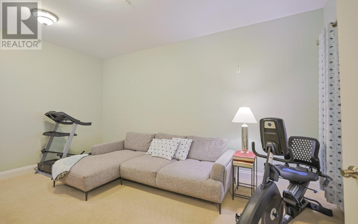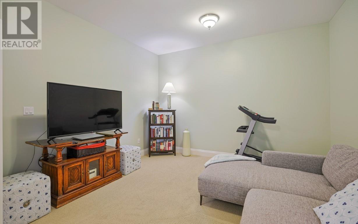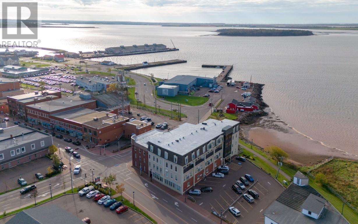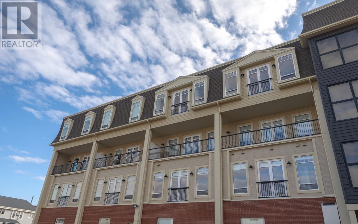2 Bedroom
2 Bathroom
Air Exchanger
Forced Air
Landscaped
$439,900Maintenance,
$730 Monthly
Welcome to the exquisite 8 Queen Street, nestled in the highly coveted Summerside area. This stunning condo offers awe-inspiring waterfront vistas from every corner. With an impressive 2,000+ square feet of thoughtfully designed living space, it caters to all your lifestyle desires. The open-concept layout, coupled with soaring 10-foot ceilings, sets the stage for an ambiance of pure elegance. Start your day with the delightful proximity to Samuels Coffee shop, and relish the convenience of strolling along the picturesque waterfront boardwalk just steps from your front door. The condo boasts a gourmet kitchen adorned with top-tier appliances and modern finishes, perfect for culinary enthusiasts. The primary bedroom is a sanctuary in itself, featuring a full 4-piece ensuite, an oversized walk-in closet, and panoramic views through floor-to-ceiling custom windows. This unit also offers the added versatility of an extra den or living area, a spacious storage room, and the added convenience of two private parking spaces and two private balconies. 8 Queen Street is more than just a condo; it's a refined lifestyle experience. (id:50344)
Property Details
|
MLS® Number
|
202321680 |
|
Property Type
|
Single Family |
|
Community Name
|
Summerside |
|
Amenities Near By
|
Park, Playground, Public Transit, Shopping |
|
Community Features
|
Recreational Facilities, School Bus |
|
Structure
|
Deck, Patio(s) |
Building
|
Bathroom Total
|
2 |
|
Bedrooms Above Ground
|
2 |
|
Bedrooms Total
|
2 |
|
Appliances
|
Range - Electric, Dishwasher, Microwave, Refrigerator |
|
Constructed Date
|
2005 |
|
Cooling Type
|
Air Exchanger |
|
Exterior Finish
|
Vinyl |
|
Flooring Type
|
Carpeted, Ceramic Tile, Engineered Hardwood |
|
Foundation Type
|
Stone |
|
Heating Fuel
|
Electric, Oil |
|
Heating Type
|
Forced Air |
|
Total Finished Area
|
2056 Sqft |
|
Type
|
Apartment |
|
Utility Water
|
Municipal Water |
Parking
Land
|
Acreage
|
No |
|
Land Amenities
|
Park, Playground, Public Transit, Shopping |
|
Landscape Features
|
Landscaped |
|
Sewer
|
Municipal Sewage System |
Rooms
| Level |
Type |
Length |
Width |
Dimensions |
|
Main Level |
Kitchen |
|
|
18x10 |
|
Main Level |
Living Room |
|
|
26x30 |
|
Main Level |
Dining Room |
|
|
26x30 |
|
Main Level |
Primary Bedroom |
|
|
17.5x13.5 |
|
Main Level |
Ensuite (# Pieces 2-6) |
|
|
13x7.2 |
|
Main Level |
Bedroom |
|
|
17.2x13.2 |
|
Main Level |
Bath (# Pieces 1-6) |
|
|
8x7 |
|
Main Level |
Laundry Room |
|
|
13x7.2 |

