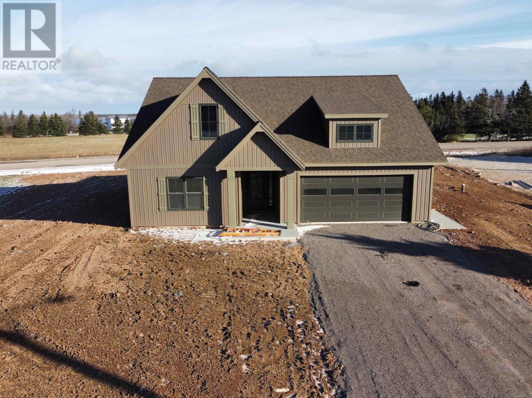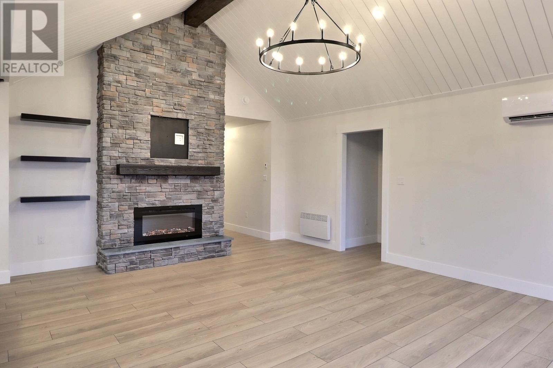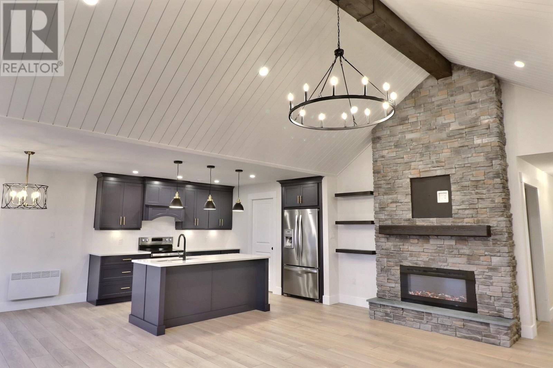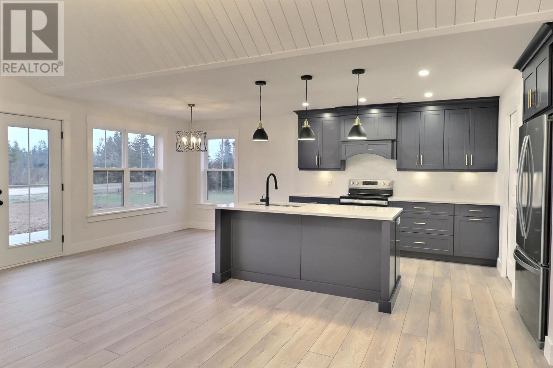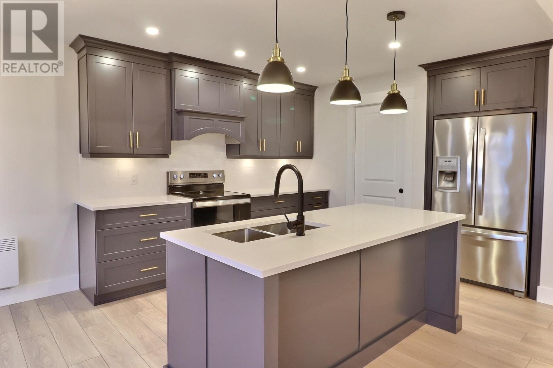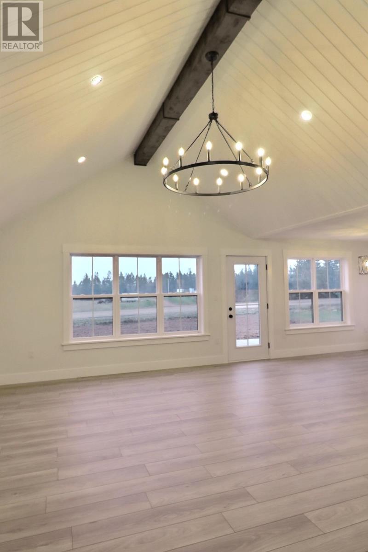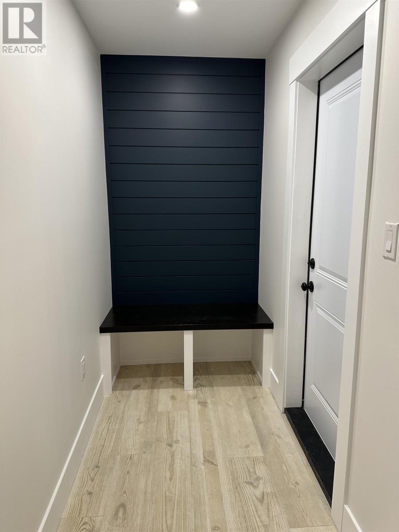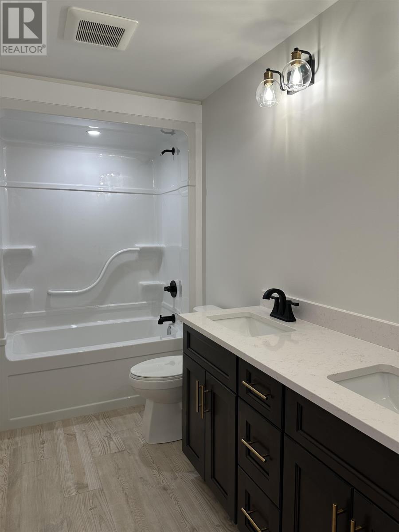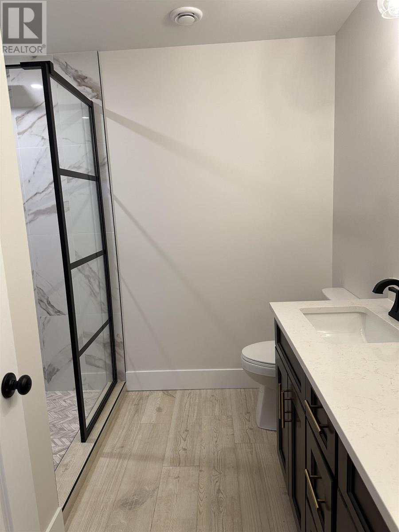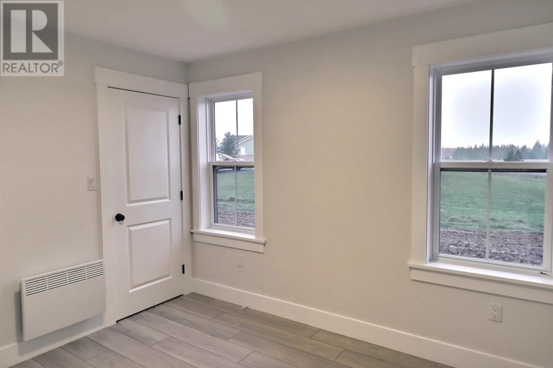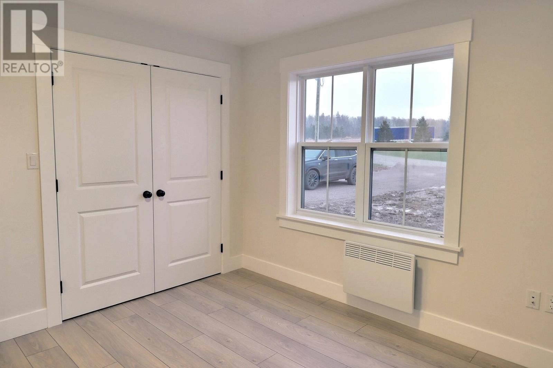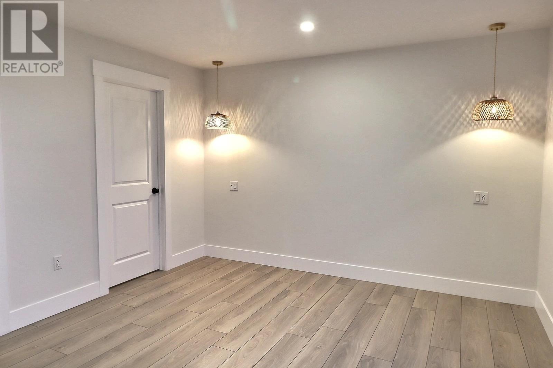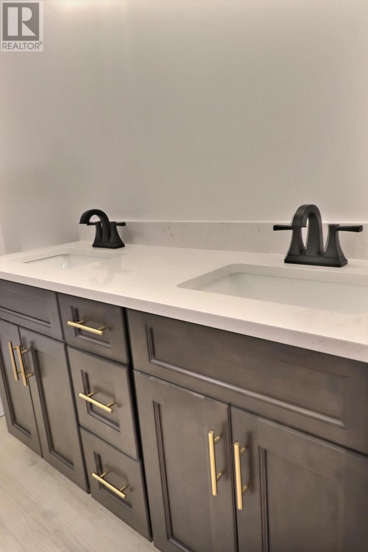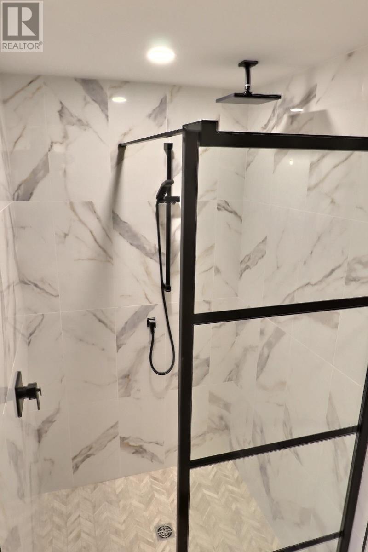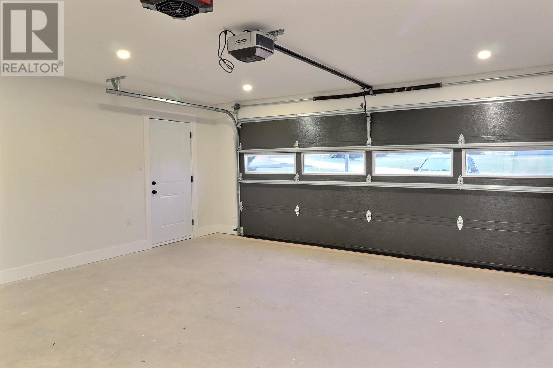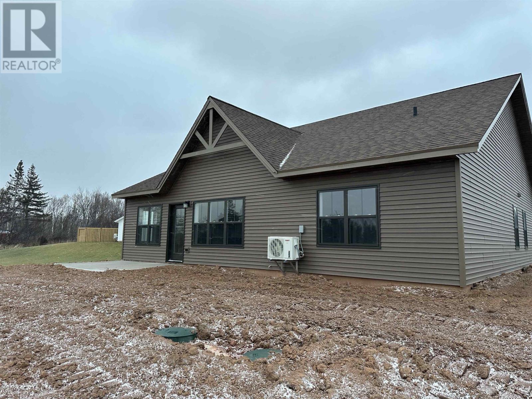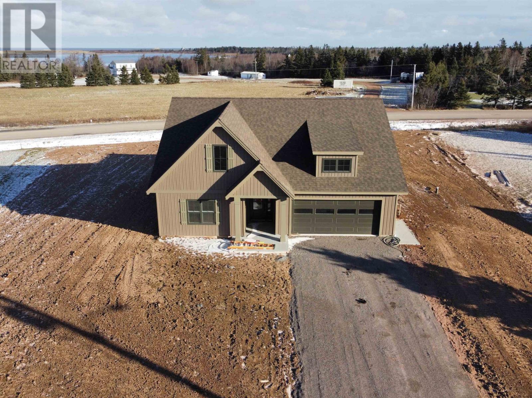3 Bedroom
2 Bathroom
Character
Fireplace
Air Exchanger
Central Heat Pump
Landscaped
$480,000
When Viewing This Property On Realtor.ca Please Click On The Multimedia or Virtual Tour Link For More Property Info. Located only minutes from a beautiful beach and The Links at Crowbush. This brand-new home is perfect for year round living or a great investment for a rental property. The open concept living area features cathedral shiplap ceilings with exposed beam, stone fireplace, built-ins and large windows. Quartz countertops, quality cabinets and walk-in pantry are a few of the upgrades you will find in the kitchen. The primary bedroom has a large walk-in closet and elegant ensuite. The exterior showcases a two-car garage and concrete front and back decks.Listing agent is part owner. (id:50344)
Property Details
|
MLS® Number
|
202315650 |
|
Property Type
|
Single Family |
|
Neigbourhood
|
West St Peters |
|
Community Name
|
Lakeside |
|
Amenities Near By
|
Golf Course |
|
Community Features
|
School Bus |
|
Structure
|
Deck |
Building
|
Bathroom Total
|
2 |
|
Bedrooms Above Ground
|
3 |
|
Bedrooms Total
|
3 |
|
Appliances
|
Range, Dishwasher, Dryer, Washer, Microwave, Refrigerator |
|
Architectural Style
|
Character |
|
Basement Type
|
None |
|
Constructed Date
|
2023 |
|
Construction Style Attachment
|
Detached |
|
Cooling Type
|
Air Exchanger |
|
Exterior Finish
|
Vinyl |
|
Fireplace Present
|
Yes |
|
Flooring Type
|
Ceramic Tile, Laminate |
|
Foundation Type
|
Concrete Slab |
|
Heating Fuel
|
Electric |
|
Heating Type
|
Central Heat Pump |
|
Total Finished Area
|
1478 Sqft |
|
Type
|
House |
|
Utility Water
|
Drilled Well |
Parking
Land
|
Access Type
|
Year-round Access |
|
Acreage
|
No |
|
Land Amenities
|
Golf Course |
|
Landscape Features
|
Landscaped |
|
Sewer
|
Septic System |
|
Size Total Text
|
1/2 - 1 Acre |
Rooms
| Level |
Type |
Length |
Width |
Dimensions |
|
Main Level |
Kitchen |
|
|
10.8x10.6 |
|
Main Level |
Living Room |
|
|
16x20 |
|
Main Level |
Dining Room |
|
|
9.6x10.8 |
|
Main Level |
Primary Bedroom |
|
|
12.8x15.4 |
|
Main Level |
Other |
|
|
6x8.6 |
|
Main Level |
Ensuite (# Pieces 2-6) |
|
|
4pc |
|
Main Level |
Bedroom |
|
|
11.4x11.2 |
|
Main Level |
Bedroom |
|
|
11x12.4 |
|
Main Level |
Bath (# Pieces 1-6) |
|
|
4pc |
|
Main Level |
Mud Room |
|
|
4.3x8 |
|
Main Level |
Laundry Room |
|
|
5.5x8.6 |

