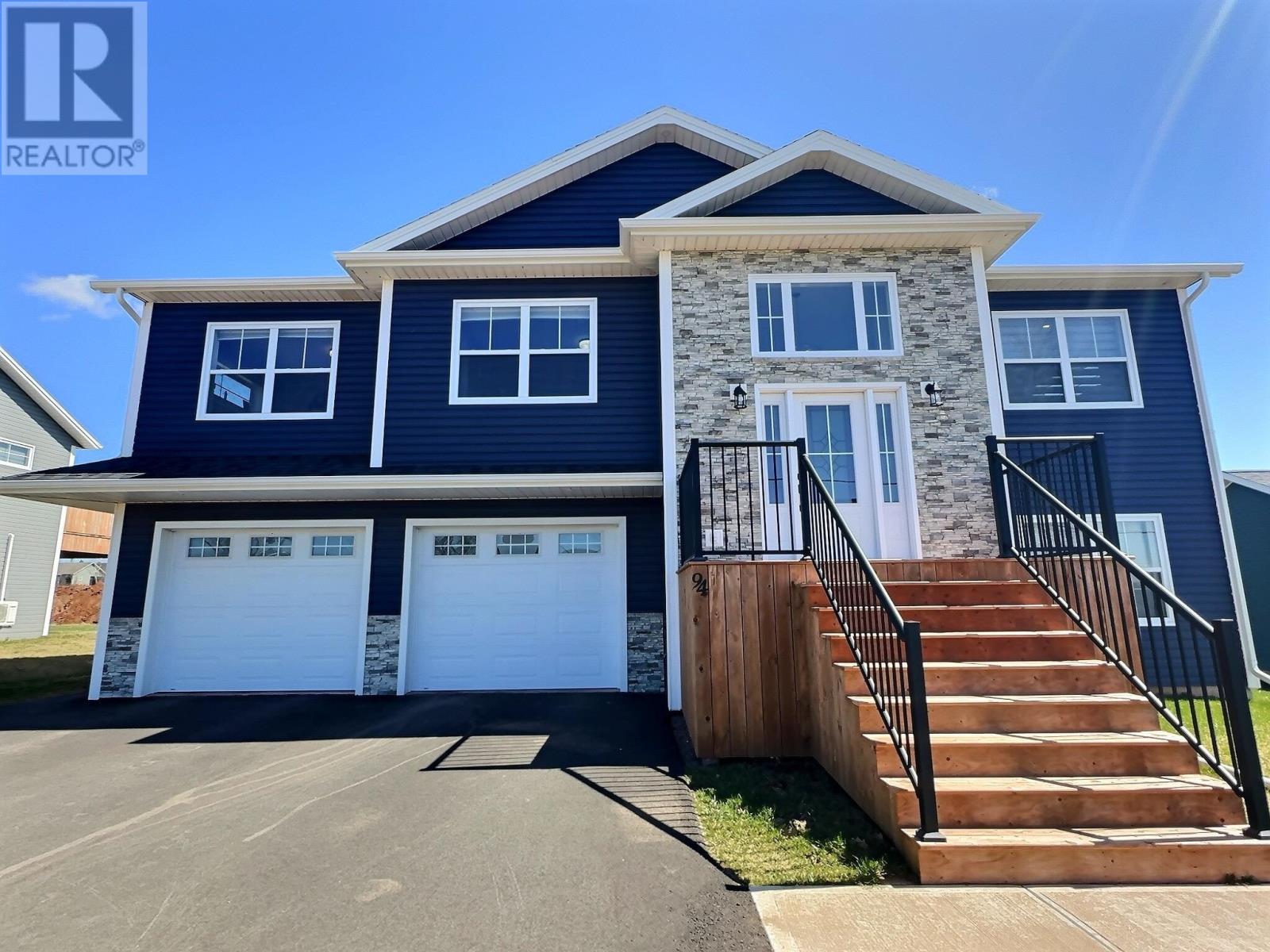5 Bedroom
3 Bathroom
Fireplace
Air Exchanger
Wall Mounted Heat Pump, Radiator
Landscaped
$689,000
When Viewing This Property On Realtor.ca Please Click On The Multimedia or Virtual Tour Link For More Property Info. This beautiful newly constructed home (2 years old) just off MacRae Drive in East Royalty awaits with a secondary suite on the lower level. Separate entrance to each level of the home. This family home has beautiful porcelain tiles as you enter & into the kitchen & baths throughout. Custom kitchens on both levels. Exquisite lighting throughout. The large primary bedroom features a walk in closet & an ensuite bath with shower & quartz vanity. Two more spacious bedrooms are located on the same level. A large pressure treated patio is accessible off the kitchen/dining room on both levels. On the lower level a full 2 bedroom apartment or in law suite with full kitchen facilities & a 4-piece bath. The home sits south facing, allowing the sun to soak in the main living space. A great investment opportunity awaits. Paved double driveway. (id:50344)
Property Details
|
MLS® Number
|
202408166 |
|
Property Type
|
Single Family |
|
Community Name
|
Charlottetown |
|
Amenities Near By
|
Golf Course, Park, Playground, Public Transit, Shopping |
|
Community Features
|
Recreational Facilities, School Bus |
|
Structure
|
Deck |
Building
|
Bathroom Total
|
3 |
|
Bedrooms Above Ground
|
3 |
|
Bedrooms Below Ground
|
2 |
|
Bedrooms Total
|
5 |
|
Appliances
|
Range, Dishwasher, Dryer, Washer, Microwave, Refrigerator |
|
Basement Type
|
None |
|
Constructed Date
|
2022 |
|
Construction Style Attachment
|
Detached |
|
Cooling Type
|
Air Exchanger |
|
Exterior Finish
|
Vinyl |
|
Fireplace Present
|
Yes |
|
Flooring Type
|
Porcelain Tile, Vinyl |
|
Foundation Type
|
Concrete Slab |
|
Heating Fuel
|
Electric |
|
Heating Type
|
Wall Mounted Heat Pump, Radiator |
|
Total Finished Area
|
2540 Sqft |
|
Type
|
House |
|
Utility Water
|
Municipal Water |
Parking
|
Attached Garage
|
|
|
Heated Garage
|
|
|
Parking Space(s)
|
|
|
Paved Yard
|
|
Land
|
Access Type
|
Year-round Access |
|
Acreage
|
No |
|
Land Amenities
|
Golf Course, Park, Playground, Public Transit, Shopping |
|
Land Disposition
|
Cleared |
|
Landscape Features
|
Landscaped |
|
Sewer
|
Municipal Sewage System |
|
Size Total Text
|
Under 1/2 Acre |
Rooms
| Level |
Type |
Length |
Width |
Dimensions |
|
Lower Level |
Kitchen |
|
|
12.9x10.7 |
|
Lower Level |
Dining Room |
|
|
10.7x11.5 |
|
Lower Level |
Living Room |
|
|
8.5x15.2 |
|
Lower Level |
Bath (# Pieces 1-6) |
|
|
8.6x7.6 4pc |
|
Lower Level |
Bedroom |
|
|
10.6x12.7 |
|
Lower Level |
Bedroom |
|
|
10.6x12.7 |
|
Main Level |
Kitchen |
|
|
20.6x15.6 |
|
Main Level |
Living Room |
|
|
14.3x13.7 |
|
Main Level |
Foyer |
|
|
18.3x7.3 |
|
Main Level |
Bath (# Pieces 1-6) |
|
|
9.2x8.2 4pc |
|
Main Level |
Bedroom |
|
|
12.8x11.7 |
|
Main Level |
Bedroom |
|
|
10.8x10.7 |
|
Main Level |
Primary Bedroom |
|
|
15.8x10.7 |
|
Main Level |
Ensuite (# Pieces 2-6) |
|
|
11x5 |
|
Main Level |
Other |
|
|
5.3x6.9 |























