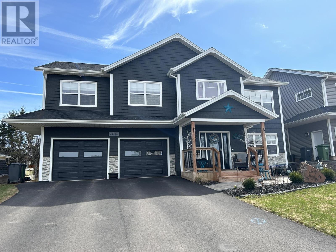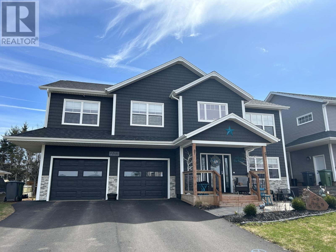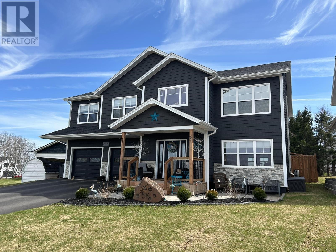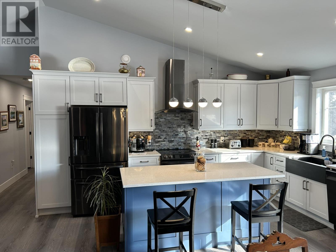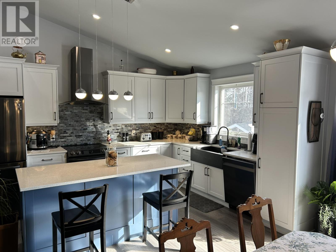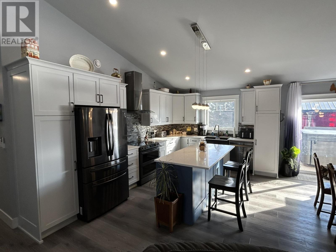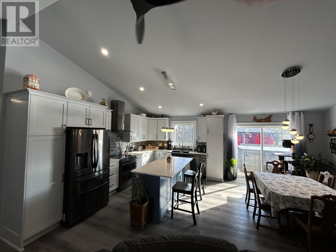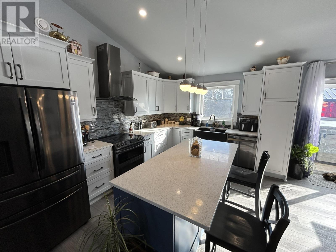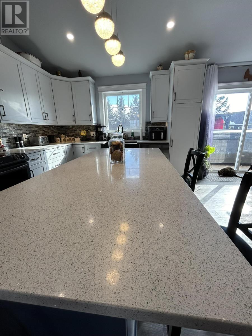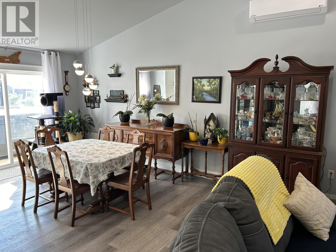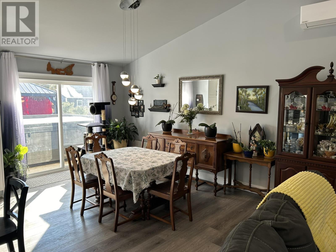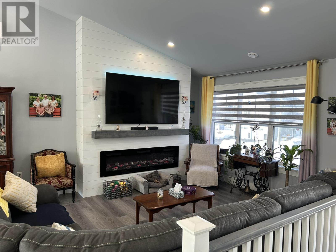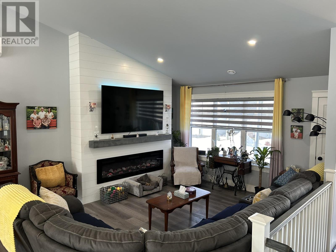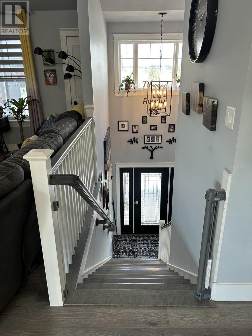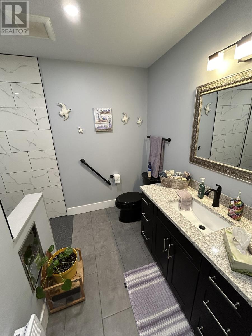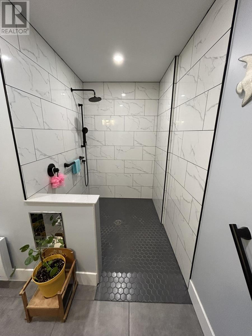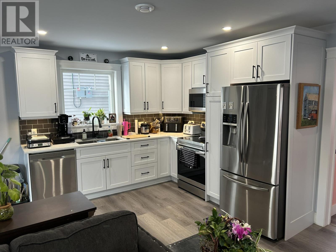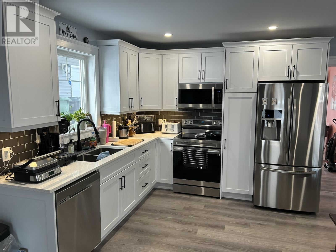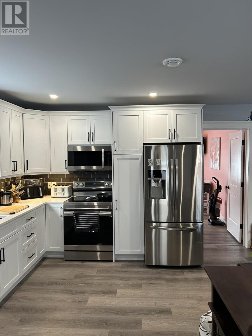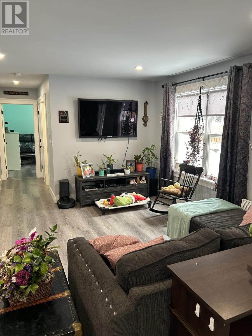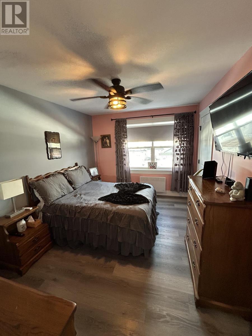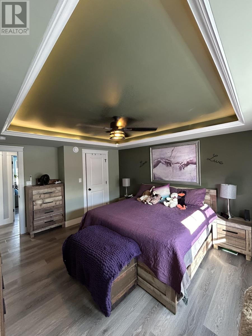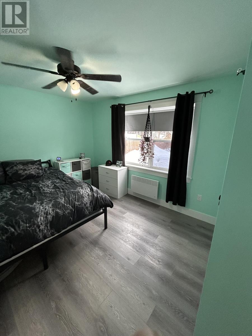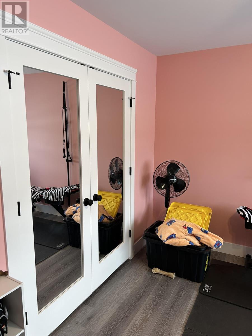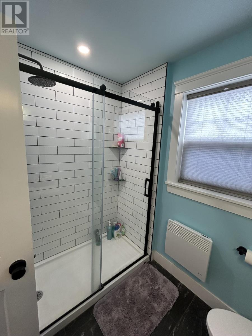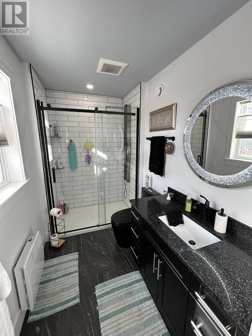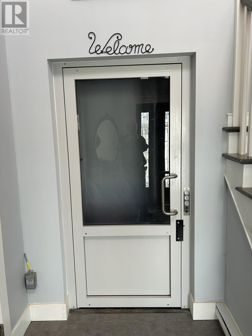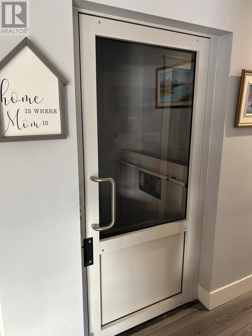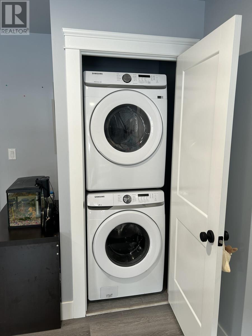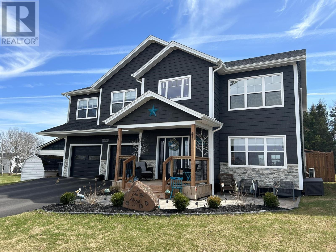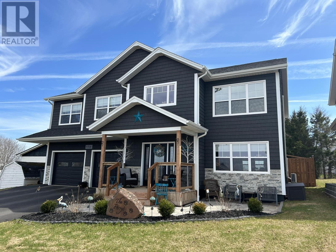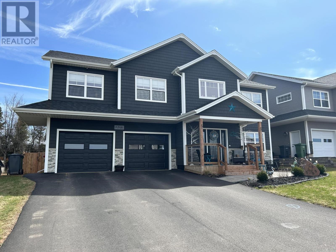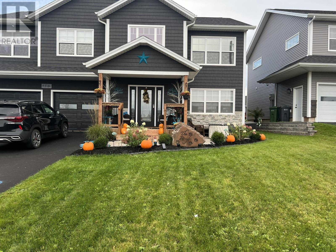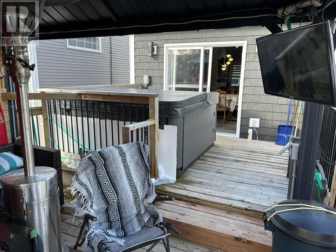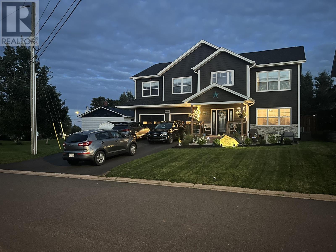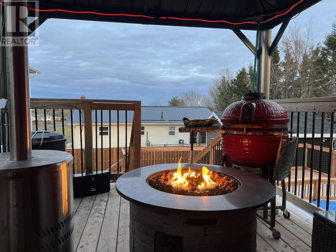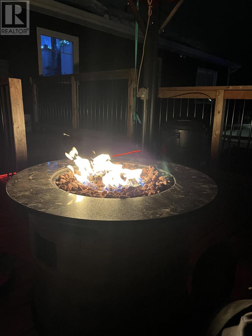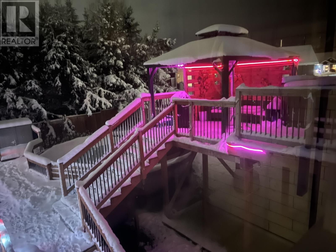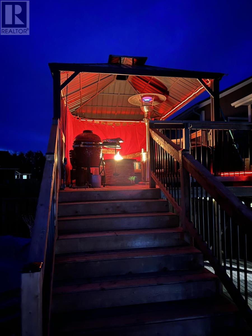5 Bedroom
3 Bathroom
Fireplace
Above Ground Pool
Air Exchanger
Radiant Heat
Landscaped
$799,000
This very unique two year-old 2 story has everything that you could possibly want. To start with this property has a secondary suite (in-law suite) on the main floor with a full kitchen, full bath, living room and 2 bedrooms. The second floor consist of vaulted ceilings in the living area with a beautiful open concept kitchen, living and dining rooms. Kitchen has over the top high-end appliances and quartz tops. This floor also boasts 3 large bedrooms and two full baths, one of which consists of a full roll in shower. This home also comes with a state of the art elevator from main floor to second level. This house is basically a fully functioning wheelchair accessible home. In the back yard you will find endless decks with a seven seat hot tub and a 21 foot pool all surrounded by a fully fenced backyard. The property also is equipped with solar panels for a piece of mind with your electric bills. the exterior of this home consists of vinyl cedar shake siding all around and stone, a top quality finish for sure. Also, in the back yard, there is a great storage building with a roll up door for the tractor lawn mower. Don?t miss out on this one. (id:50344)
Property Details
|
MLS® Number
|
202402566 |
|
Property Type
|
Single Family |
|
Community Name
|
West Royalty |
|
Amenities Near By
|
Golf Course, Park, Public Transit, Shopping |
|
Community Features
|
Recreational Facilities, School Bus |
|
Features
|
Elevator, Wheelchair Access |
|
Pool Type
|
Above Ground Pool |
|
Structure
|
Deck, Patio(s), Shed |
Building
|
Bathroom Total
|
3 |
|
Bedrooms Above Ground
|
5 |
|
Bedrooms Total
|
5 |
|
Appliances
|
Alarm System, Hot Tub, Range - Electric, Dishwasher, Dryer, Washer, Refrigerator |
|
Basement Type
|
None |
|
Constructed Date
|
2022 |
|
Construction Style Attachment
|
Detached |
|
Cooling Type
|
Air Exchanger |
|
Exterior Finish
|
Vinyl |
|
Fireplace Present
|
Yes |
|
Flooring Type
|
Ceramic Tile, Vinyl |
|
Foundation Type
|
Poured Concrete, Concrete Slab |
|
Heating Fuel
|
Electric |
|
Heating Type
|
Radiant Heat |
|
Stories Total
|
2 |
|
Total Finished Area
|
2481 Sqft |
|
Type
|
House |
|
Utility Water
|
Municipal Water |
Parking
Land
|
Acreage
|
No |
|
Land Amenities
|
Golf Course, Park, Public Transit, Shopping |
|
Land Disposition
|
Cleared, Fenced |
|
Landscape Features
|
Landscaped |
|
Sewer
|
Municipal Sewage System |
|
Size Irregular
|
0.17 Acre |
|
Size Total Text
|
0.17 Acre|under 1/2 Acre |
Rooms
| Level |
Type |
Length |
Width |
Dimensions |
|
Second Level |
Kitchen |
|
|
10X17 |
|
Second Level |
Dining Room |
|
|
10X16 |
|
Second Level |
Living Room |
|
|
14X15 |
|
Second Level |
Primary Bedroom |
|
|
13X16 |
|
Second Level |
Bedroom |
|
|
10X13 |
|
Second Level |
Bedroom |
|
|
10X12 |
|
Main Level |
Bedroom |
|
|
IN-LAW 11X14 |
|
Main Level |
Bedroom |
|
|
IN-LAW 11.5X13.5 |
|
Main Level |
Kitchen |
|
|
& Dining IN-LAW 9X15 |
|
Main Level |
Living Room |
|
|
IN-LAW 15X16 |

