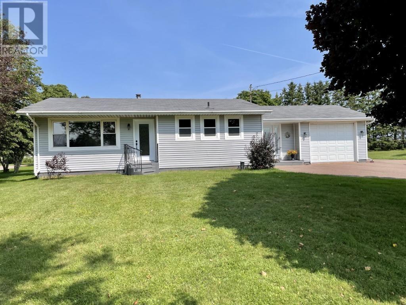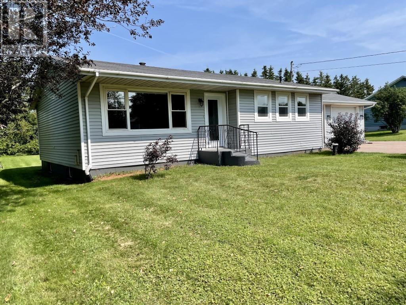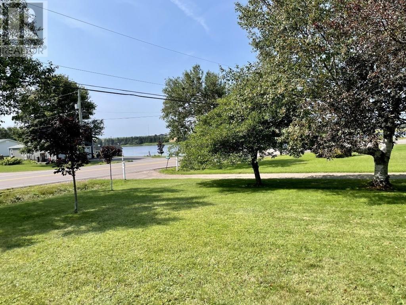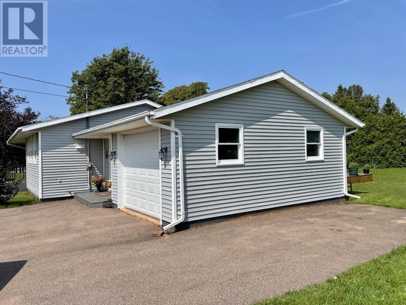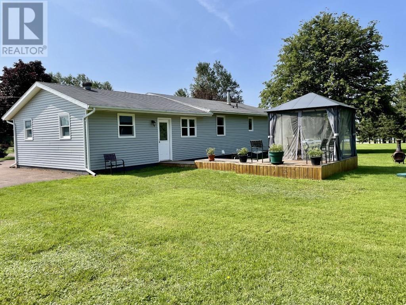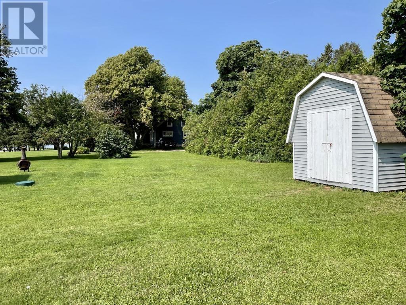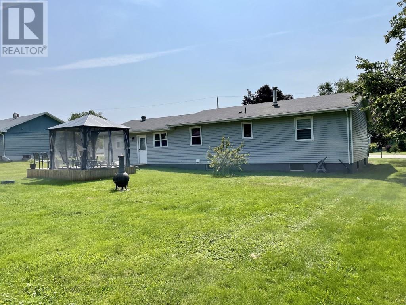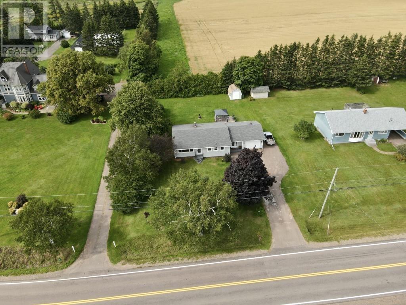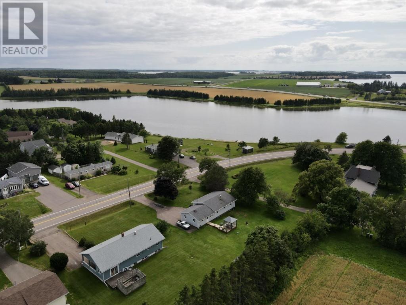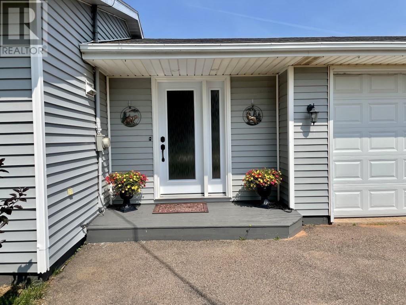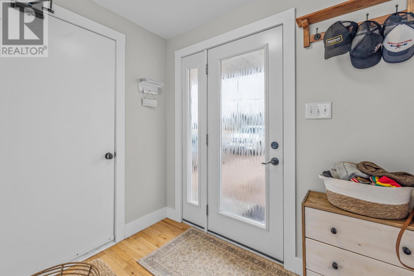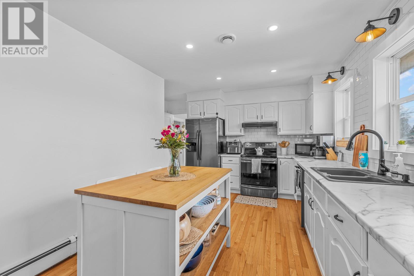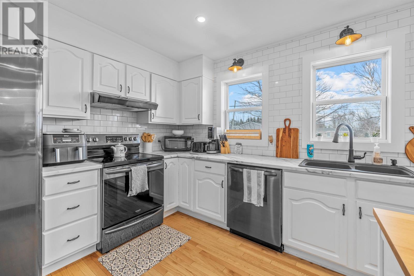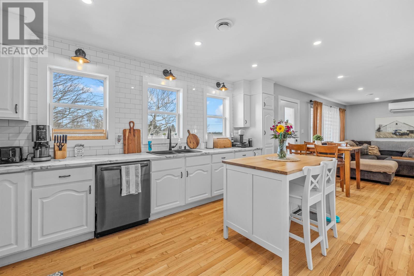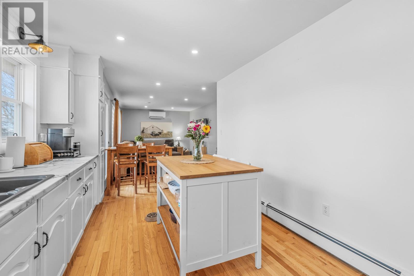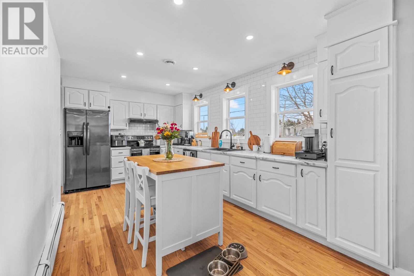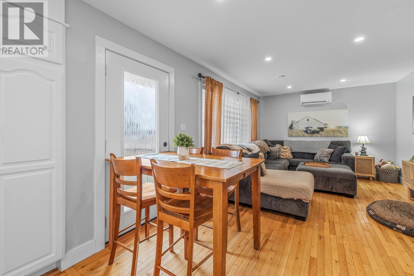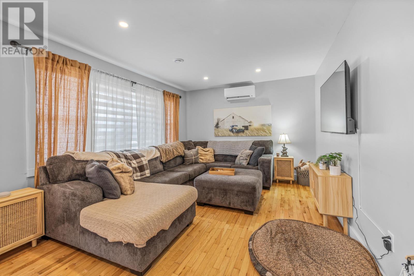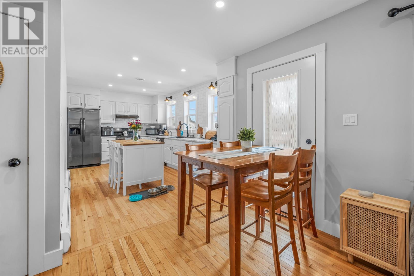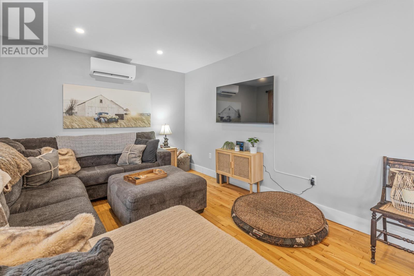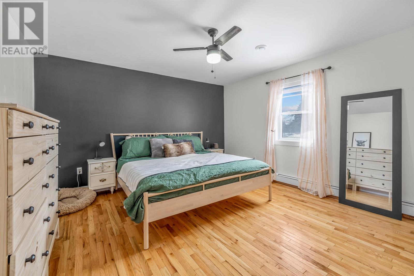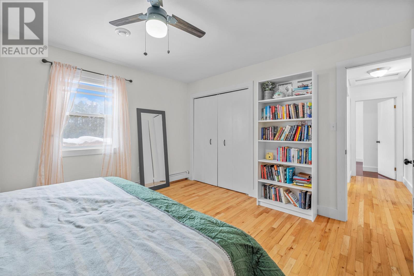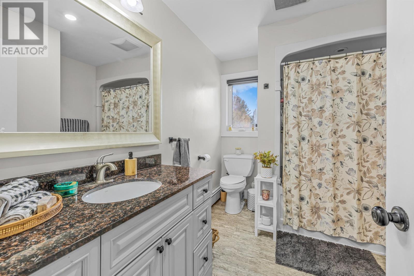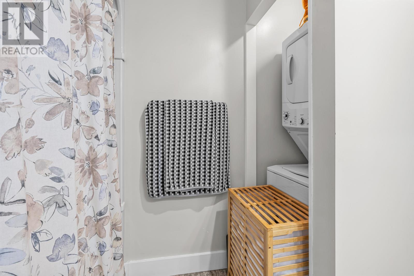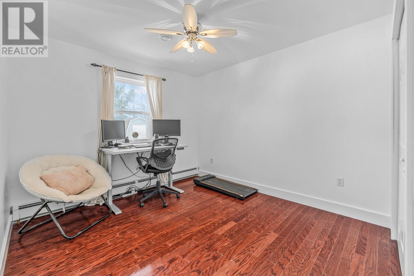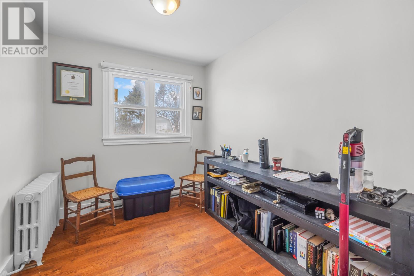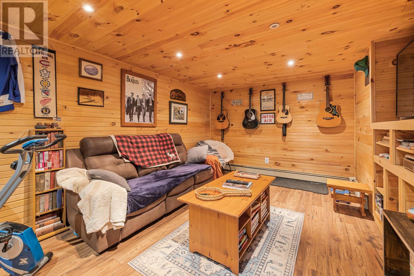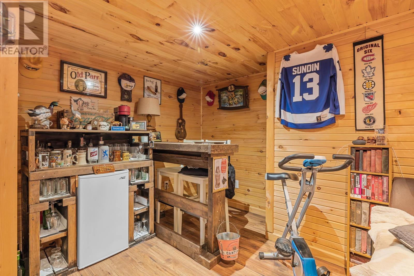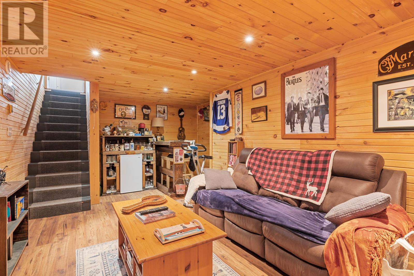3 Bedroom
1 Bathroom
Character
Baseboard Heaters, Furnace, Wall Mounted Heat Pump, Hot Water
Landscaped
$359,000
Are you in search of an exceptional home featuring 3 bedrooms, 1 bathroom, an attached garage, located just outside the city limits, and offering a water-view? Your search ends here! Welcome to 83 Blue Shank Road, a place you'll soon call your own. This residence has undergone extensive renovations over the years, including updated windows and exterior doors, new appliances, renovated kitchen with new countertops, hardware, sink, and light fixtures, refreshed trim, pot lights, interior paint, and bathroom enhancements, new heat pump, new HRV system, blown in insulation added, electrical upgrades, new eavestrough and gutters, among other updates. The main level boasts an entryway with access to the garage, and bedroom which could also be used as an office, take just a few more steps and you?ll lock eyes with your stunning kitchen/ open concept dining/living room area, large primary bedroom, combined bathroom and laundry room, and another bedroom. Downstairs, you'll find a generously sized recreational room, a large unfinished/storage area, and utility space. Outside, enjoy this beautiful lot surrounded by mature trees, a mini barn, a back deck, and a spacious yard. This home is just minutes to all of Summersides amazing amenities, and just 40 minutes to Charlottetown. (id:50344)
Property Details
|
MLS® Number
|
202404829 |
|
Property Type
|
Single Family |
|
Community Name
|
Wilmot |
|
Amenities Near By
|
Public Transit |
|
Community Features
|
Recreational Facilities, School Bus |
|
Features
|
Partially Cleared, Level |
|
Structure
|
Deck, Shed |
|
View Type
|
View Of Water |
Building
|
Bathroom Total
|
1 |
|
Bedrooms Above Ground
|
3 |
|
Bedrooms Total
|
3 |
|
Appliances
|
Stove, Dishwasher, Dryer, Washer, Refrigerator, None |
|
Architectural Style
|
Character |
|
Basement Development
|
Partially Finished |
|
Basement Type
|
Full (partially Finished) |
|
Constructed Date
|
1987 |
|
Construction Style Attachment
|
Detached |
|
Exterior Finish
|
Vinyl |
|
Flooring Type
|
Hardwood, Laminate, Vinyl |
|
Foundation Type
|
Poured Concrete |
|
Heating Fuel
|
Electric, Oil |
|
Heating Type
|
Baseboard Heaters, Furnace, Wall Mounted Heat Pump, Hot Water |
|
Total Finished Area
|
1359 Sqft |
|
Type
|
House |
|
Utility Water
|
Drilled Well |
Parking
|
Attached Garage
|
|
|
Paved Yard
|
|
Land
|
Access Type
|
Year-round Access |
|
Acreage
|
No |
|
Land Amenities
|
Public Transit |
|
Landscape Features
|
Landscaped |
|
Sewer
|
Septic System |
|
Size Irregular
|
0.39 Acre |
|
Size Total Text
|
0.39 Acre|under 1/2 Acre |
Rooms
| Level |
Type |
Length |
Width |
Dimensions |
|
Basement |
Recreational, Games Room |
|
|
10.5 x 16.11 |
|
Basement |
Storage |
|
|
34.6 x 13.3 |
|
Basement |
Other |
|
|
9.11 x 9.8 |
|
Main Level |
Foyer |
|
|
7.7 x 5.3 |
|
Main Level |
Bedroom |
|
|
10 x 7.6 |
|
Main Level |
Kitchen |
|
|
9.8 x 16.4 |
|
Main Level |
Dining Room |
|
|
Combined |
|
Main Level |
Living Room |
|
|
11.3 x 18.7 |
|
Main Level |
Primary Bedroom |
|
|
13.9 x 13.2 |
|
Main Level |
Laundry / Bath |
|
|
9.2 x 7.11 |
|
Main Level |
Bedroom |
|
|
10.1 x 11.2 |

