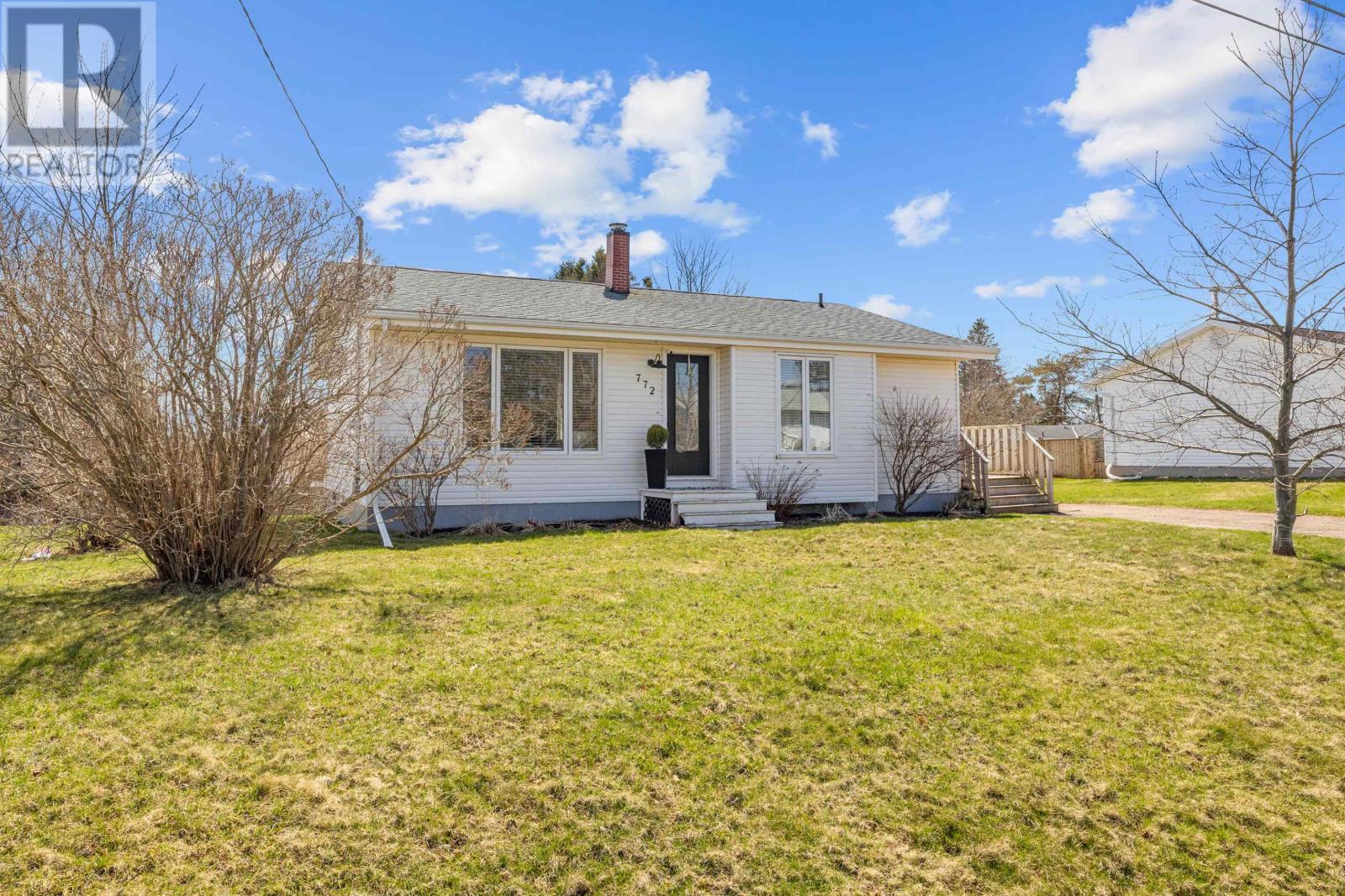3 Bedroom
2 Bathroom
Fireplace
Furnace, Wall Mounted Heat Pump
Landscaped
$339,000
Check out this beautiful and affordable home in Lefurgey Subdivision that has been tastefully renovated throughout the years, just look at the photos they speak for themselves. The home has 2 bedrooms upstairs and 1 in the basement ( currently non-egress). There is a new large picture window in the living room as well as built -in Shelving/ fireplace that really make this room pop! . The formal dining room is bright and sunny with a beautiful view out over the backyard. Downstairs there is a large full bathroom and laundry combo, bedroom, as well as a completely finished Rec room that could be used for many purposes. In addition to the comprehensive cosmetic updates through the years, the home also had a new roof in 2020, a new heat pump in 2021. The large deck and partially fenced backyard make this home perfect for any outdoor enthusiast or family, it is also walking distance to the Lefurgey Park. (id:50344)
Property Details
|
MLS® Number
|
202407898 |
|
Property Type
|
Single Family |
|
Community Name
|
Summerside |
|
Amenities Near By
|
Park, Playground, Public Transit, Shopping |
|
Community Features
|
Recreational Facilities, School Bus |
|
Features
|
Balcony |
|
Structure
|
Shed |
Building
|
Bathroom Total
|
2 |
|
Bedrooms Above Ground
|
2 |
|
Bedrooms Below Ground
|
1 |
|
Bedrooms Total
|
3 |
|
Appliances
|
Range - Electric, Dishwasher, Dryer - Electric, Washer, Microwave, Refrigerator |
|
Constructed Date
|
1976 |
|
Construction Style Attachment
|
Detached |
|
Exterior Finish
|
Vinyl |
|
Fireplace Present
|
Yes |
|
Flooring Type
|
Hardwood, Laminate, Vinyl |
|
Foundation Type
|
Poured Concrete |
|
Heating Fuel
|
Electric, Oil |
|
Heating Type
|
Furnace, Wall Mounted Heat Pump |
|
Total Finished Area
|
1708 Sqft |
|
Type
|
House |
|
Utility Water
|
Municipal Water |
Parking
Land
|
Acreage
|
No |
|
Land Amenities
|
Park, Playground, Public Transit, Shopping |
|
Land Disposition
|
Cleared, Fenced |
|
Landscape Features
|
Landscaped |
|
Sewer
|
Municipal Sewage System |
|
Size Irregular
|
0.20 Acre |
|
Size Total Text
|
0.20 Acre|under 1/2 Acre |
Rooms
| Level |
Type |
Length |
Width |
Dimensions |
|
Basement |
Recreational, Games Room |
|
|
31 x 13 |
|
Basement |
Laundry / Bath |
|
|
13.8 x 10 |
|
Main Level |
Foyer |
|
|
4.4 x 7.3 |
|
Main Level |
Kitchen |
|
|
14.6 x 8.8 |
|
Main Level |
Living Room |
|
|
18.4 x 13.1 |
|
Main Level |
Dining Room |
|
|
8.2 x 10.2 |
|
Main Level |
Primary Bedroom |
|
|
10.9 x 13.8 |
|
Main Level |
Bedroom |
|
|
10.3 x 10.6 |
|
Main Level |
Bath (# Pieces 1-6) |
|
|
7.4 x 5 |
|
Main Level |
Bedroom |
|
|
13 x 12.3 |































