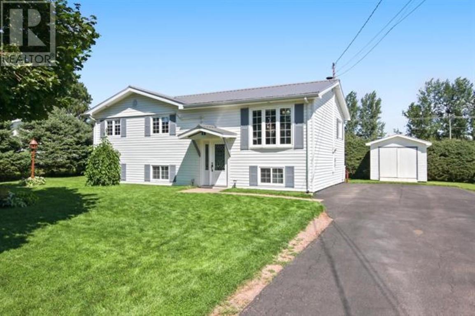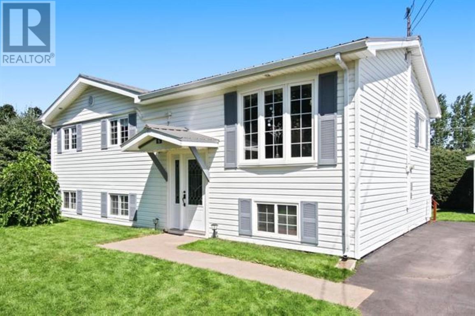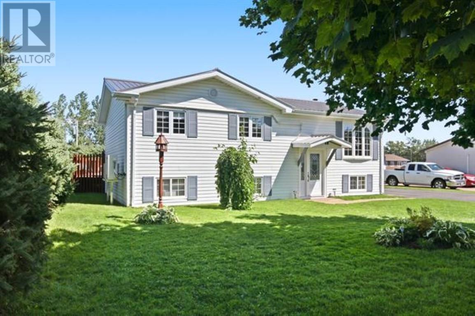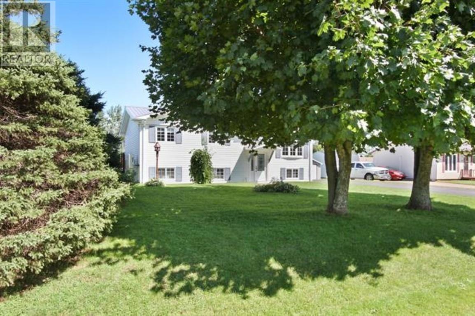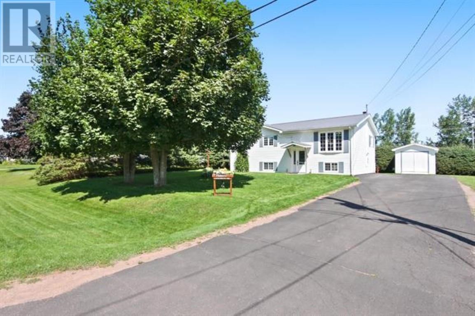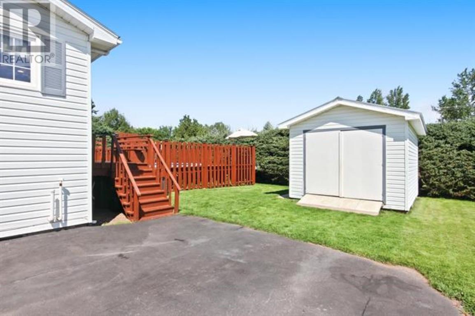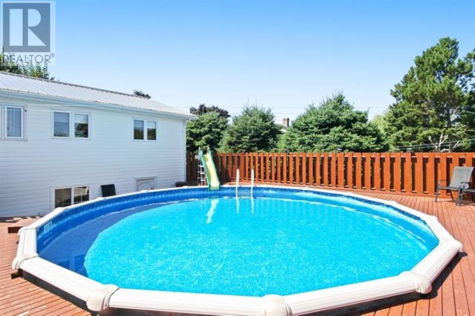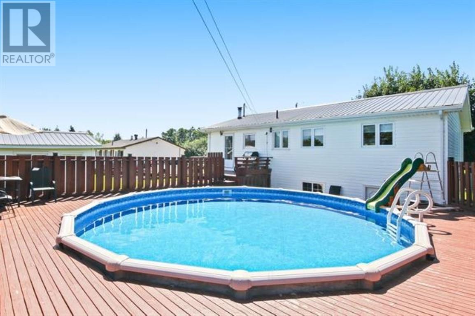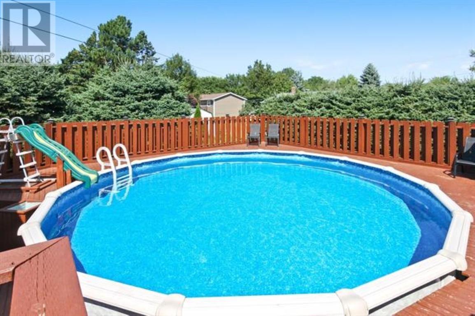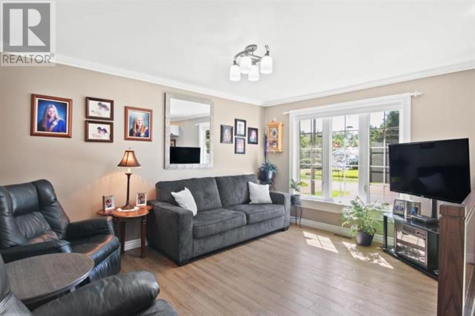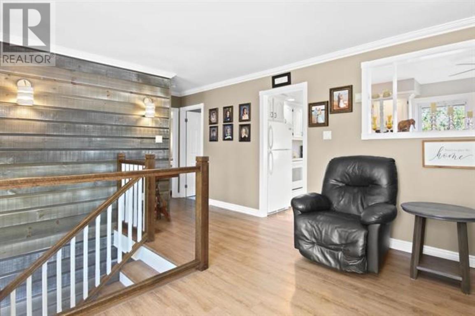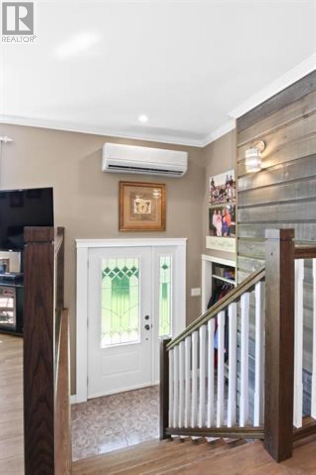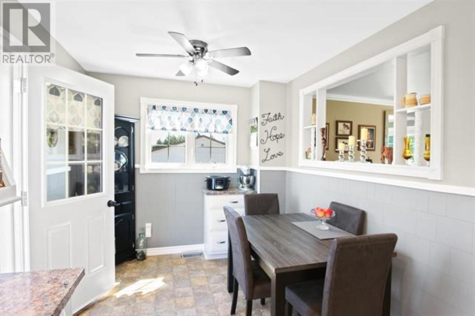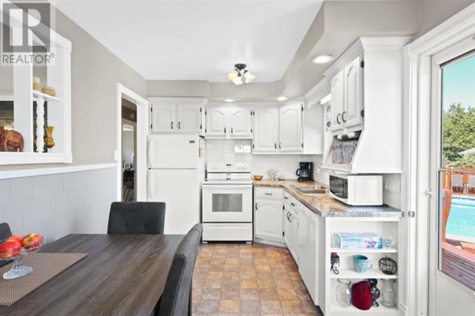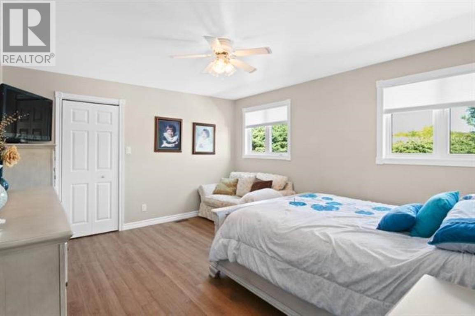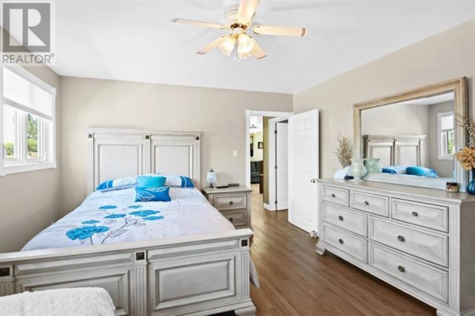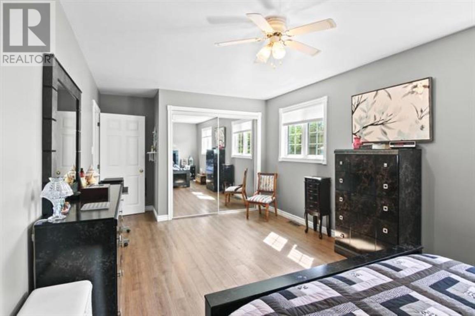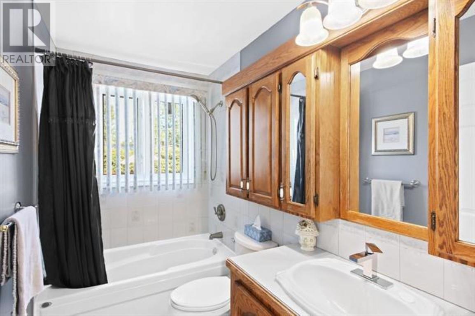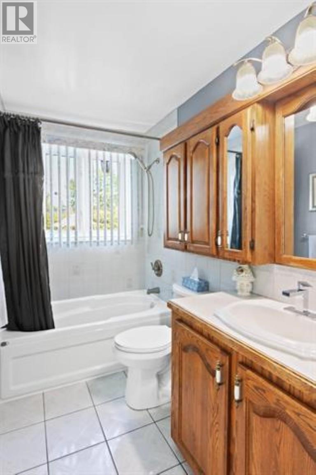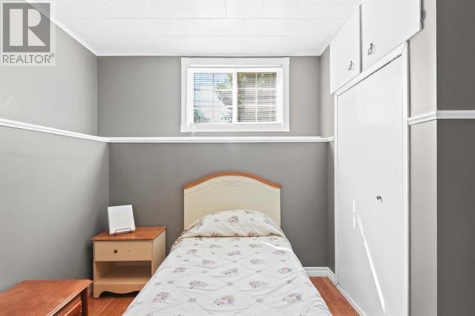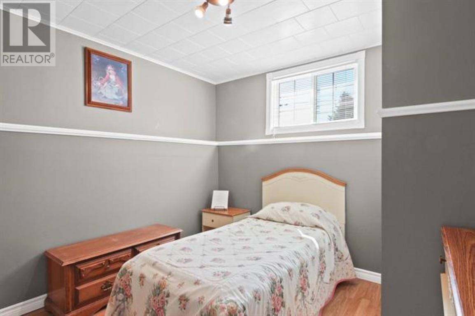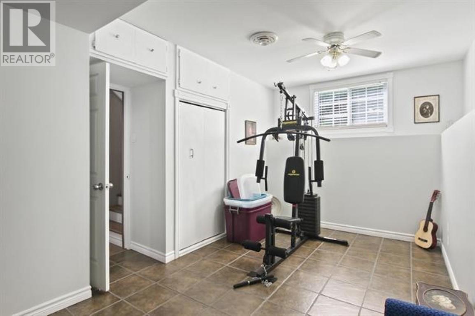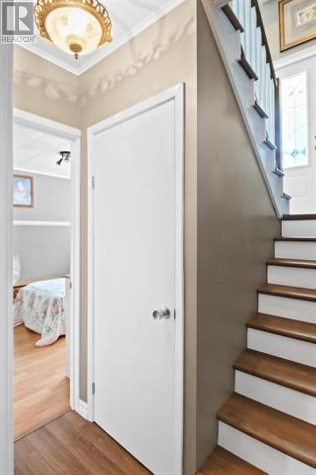4 Bedroom
1 Bathroom
Above Ground Pool
Forced Air, Furnace, Wall Mounted Heat Pump
Landscaped
$334,900
The perfect home does not come on the market very often so take notice of this 4 bedroom split level home in the heart of Alberton located on a family friendly street that features an awesome backyard with pool and expansive deck. This home features two huge main floor bedrooms and a nicely renovated living room with hardwood floors, an eat-in kitchen, and lots of storage both inside and outside (16x12shed). Pride of ownership is is very evident in this home from the moment you arrive. Original owners of this home would love to see another family enjoy it as they have for years to come. This home also qualifies for the PEI Rent to Own Home Program. (id:50344)
Property Details
|
MLS® Number
|
202325072 |
|
Property Type
|
Single Family |
|
Community Name
|
Alberton |
|
Amenities Near By
|
Golf Course, Park, Playground, Shopping |
|
Community Features
|
Recreational Facilities, School Bus |
|
Pool Type
|
Above Ground Pool |
|
Structure
|
Shed |
Building
|
Bathroom Total
|
1 |
|
Bedrooms Above Ground
|
2 |
|
Bedrooms Below Ground
|
2 |
|
Bedrooms Total
|
4 |
|
Appliances
|
Range - Electric, Dishwasher, Dryer, Washer, Refrigerator |
|
Basement Development
|
Partially Finished |
|
Basement Type
|
Full (partially Finished) |
|
Constructed Date
|
1973 |
|
Construction Style Attachment
|
Detached |
|
Exterior Finish
|
Vinyl |
|
Flooring Type
|
Ceramic Tile, Laminate, Vinyl |
|
Foundation Type
|
Concrete Block |
|
Heating Fuel
|
Electric, Oil |
|
Heating Type
|
Forced Air, Furnace, Wall Mounted Heat Pump |
|
Total Finished Area
|
1880 Sqft |
|
Type
|
House |
|
Utility Water
|
Drilled Well |
Parking
Land
|
Acreage
|
No |
|
Land Amenities
|
Golf Course, Park, Playground, Shopping |
|
Land Disposition
|
Cleared |
|
Landscape Features
|
Landscaped |
|
Sewer
|
Municipal Sewage System |
|
Size Total Text
|
Under 1/2 Acre |
Rooms
| Level |
Type |
Length |
Width |
Dimensions |
|
Basement |
Bedroom |
|
|
11.5x11.5 |
|
Basement |
Bedroom |
|
|
11x10 |
|
Basement |
Laundry Room |
|
|
20x11.5 |
|
Basement |
Storage |
|
|
11x8 |
|
Main Level |
Kitchen |
|
|
9x8 |
|
Main Level |
Dining Room |
|
|
9x8 |
|
Main Level |
Living Room |
|
|
18x15 |
|
Main Level |
Bedroom |
|
|
22x11.5 |
|
Main Level |
Bedroom |
|
|
15x12.5 |
|
Main Level |
Bath (# Pieces 1-6) |
|
|
7x12 |

