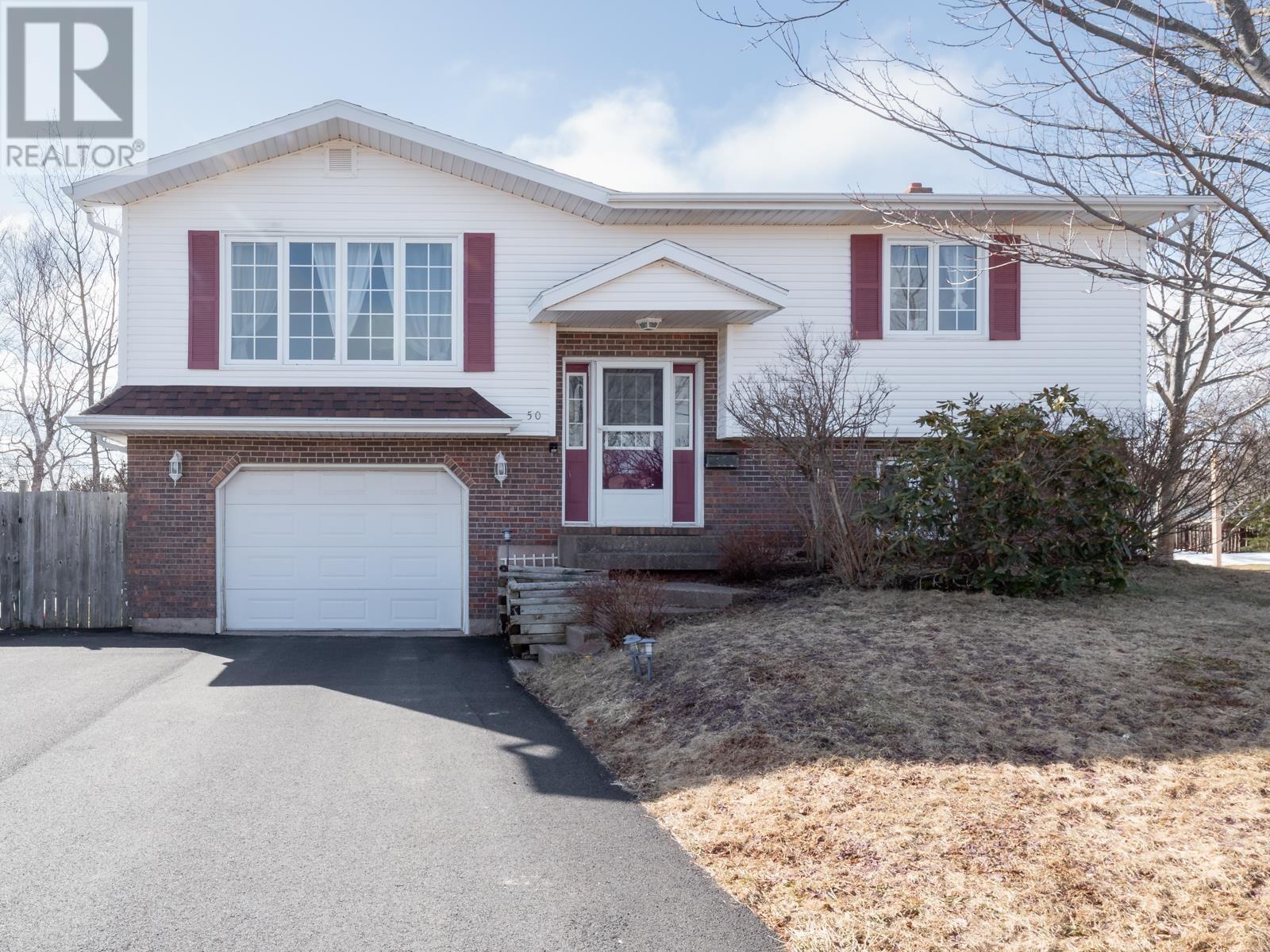4 Bedroom
2 Bathroom
Air Exchanger
Baseboard Heaters, Furnace, Wall Mounted Heat Pump, Heat Recovery Ventilation (Hrv)
$445,000
Welcome to 50 Hunter Ln, the split-entry home nestled in a quiet community in Charlottetown. Boasting a prime location, this property is conveniently situated close to the hospital and all the city's amenities. Just steps away from the park and trail, the house is a perfect place for outdoor enthusiasts. Step inside to find a bright and welcoming living room, setting the tone for comfortable living. The kitchen is in the heart of the home, complete with a generous pantry and direct access to a sun-drenched deck, ideal for summer dining and entertaining. The spacious master bedroom features convenient access to the main bath on the main level. Accommodate family or guests with three additional well-proportioned bedrooms and a full bath on the lower level. The lower level also has convenient access to the heated garage and a newly paved double driveway, which provides plenty of parking space and storage solutions. Embrace outdoor living in the fenced backyard, offering ample space for recreation, gardening, or simply relaxing in privacy. Numerous updates throughout the home have been made in recent years, ensuring modern comfort and style. Don't miss this fantastic opportunity to own a charming house in Charlottetown. Schedule your private showing today. (id:50344)
Property Details
|
MLS® Number
|
202408317 |
|
Property Type
|
Single Family |
|
Community Name
|
Charlottetown |
|
Amenities Near By
|
Park, Playground, Public Transit |
|
Community Features
|
School Bus |
|
Structure
|
Deck, Shed |
Building
|
Bathroom Total
|
2 |
|
Bedrooms Above Ground
|
2 |
|
Bedrooms Below Ground
|
2 |
|
Bedrooms Total
|
4 |
|
Appliances
|
Range, Dishwasher, Dryer, Washer, Microwave, Refrigerator |
|
Constructed Date
|
1996 |
|
Construction Style Attachment
|
Detached |
|
Cooling Type
|
Air Exchanger |
|
Exterior Finish
|
Brick, Vinyl |
|
Flooring Type
|
Laminate, Tile, Vinyl |
|
Foundation Type
|
Poured Concrete |
|
Heating Fuel
|
Electric, Oil |
|
Heating Type
|
Baseboard Heaters, Furnace, Wall Mounted Heat Pump, Heat Recovery Ventilation (hrv) |
|
Total Finished Area
|
1704 Sqft |
|
Type
|
House |
|
Utility Water
|
Municipal Water |
Parking
|
Attached Garage
|
|
|
Heated Garage
|
|
|
Paved Yard
|
|
Land
|
Acreage
|
No |
|
Land Amenities
|
Park, Playground, Public Transit |
|
Land Disposition
|
Cleared, Fenced |
|
Sewer
|
Municipal Sewage System |
|
Size Irregular
|
0.18 |
|
Size Total
|
0.1800|under 1/2 Acre |
|
Size Total Text
|
0.1800|under 1/2 Acre |
Rooms
| Level |
Type |
Length |
Width |
Dimensions |
|
Lower Level |
Bedroom |
|
|
14.5 X 13.4 |
|
Lower Level |
Bedroom |
|
|
9.2 X 12.4 |
|
Lower Level |
Bath (# Pieces 1-6) |
|
|
7.4 X 9.3 |
|
Main Level |
Living Room |
|
|
16.4 X 14. |
|
Main Level |
Kitchen |
|
|
16.4 X 12.4 |
|
Main Level |
Primary Bedroom |
|
|
14.6 X 12.4 |
|
Main Level |
Bath (# Pieces 1-6) |
|
|
7.8 X 12.4 |
|
Main Level |
Bedroom |
|
|
14.9 X 10. |
























