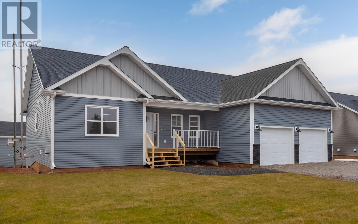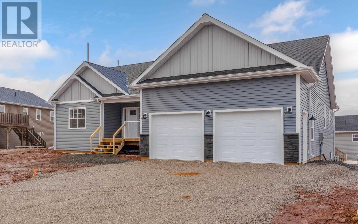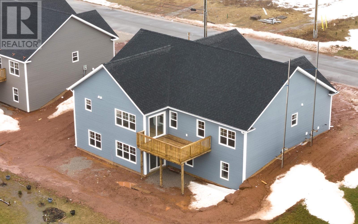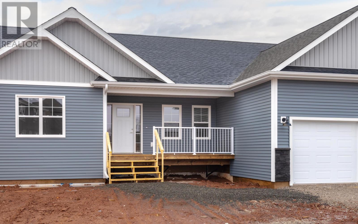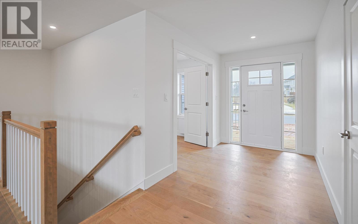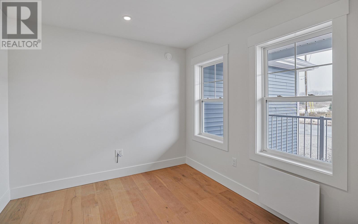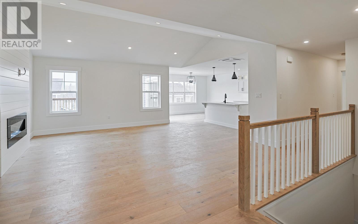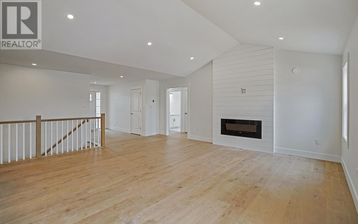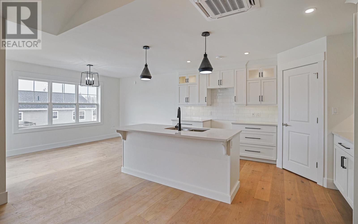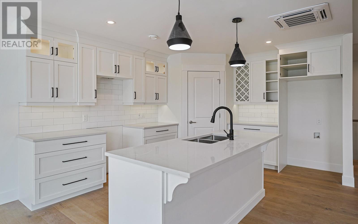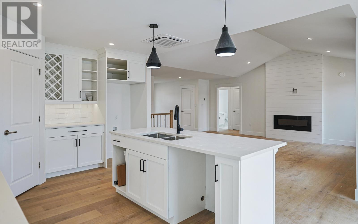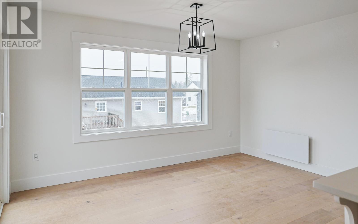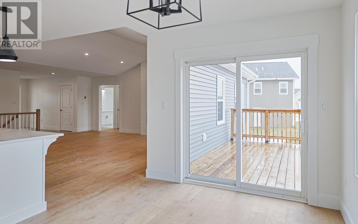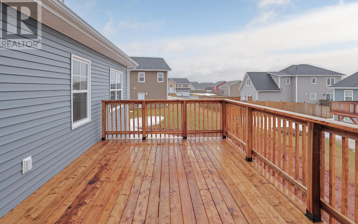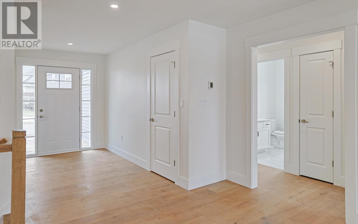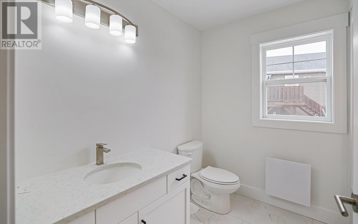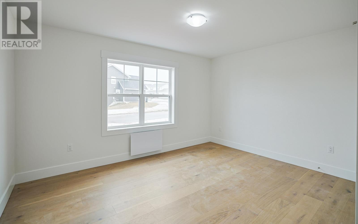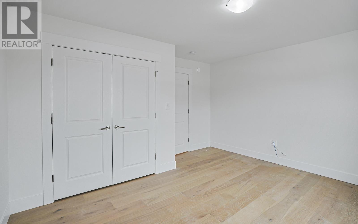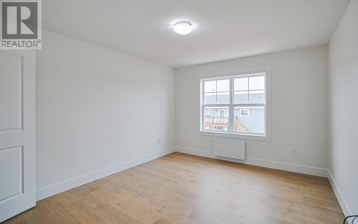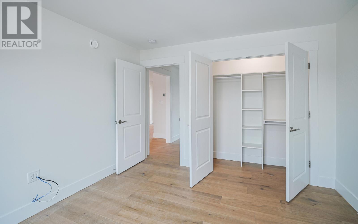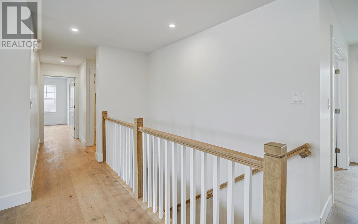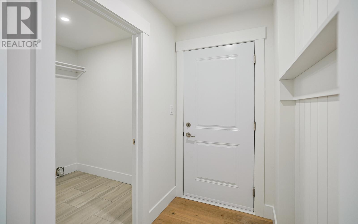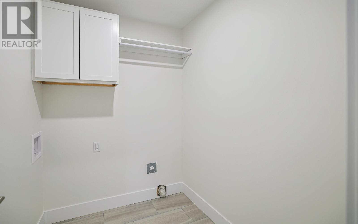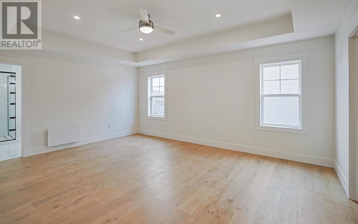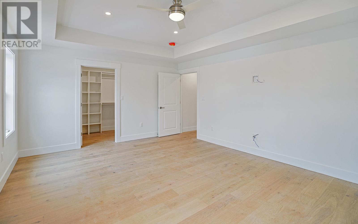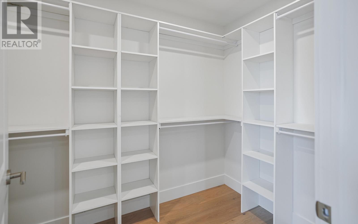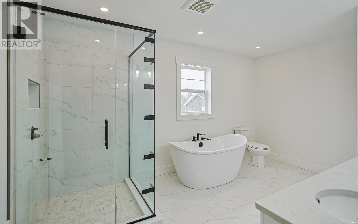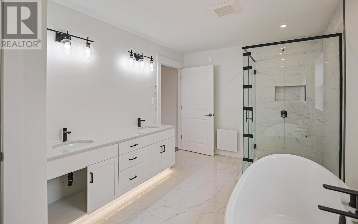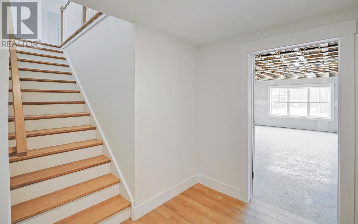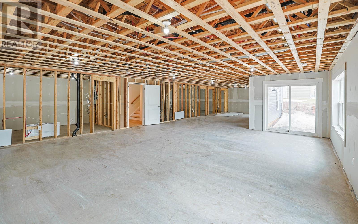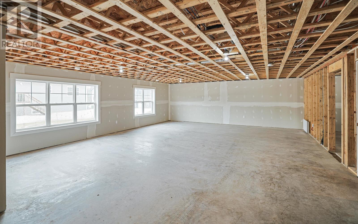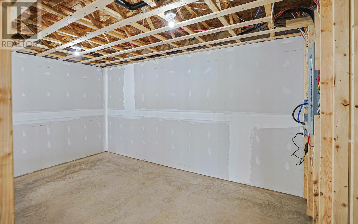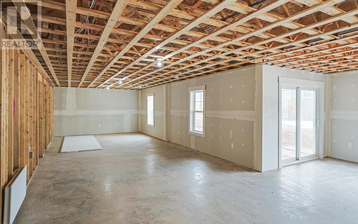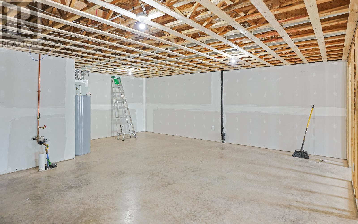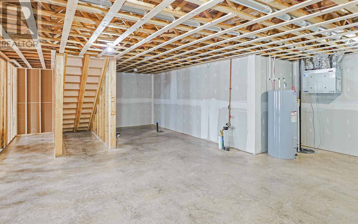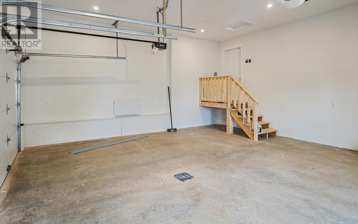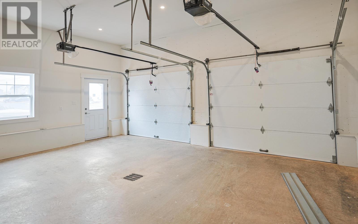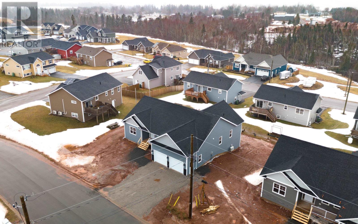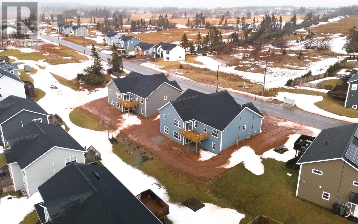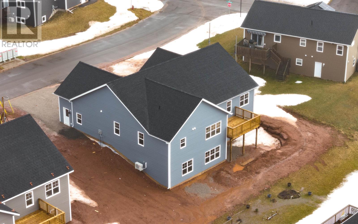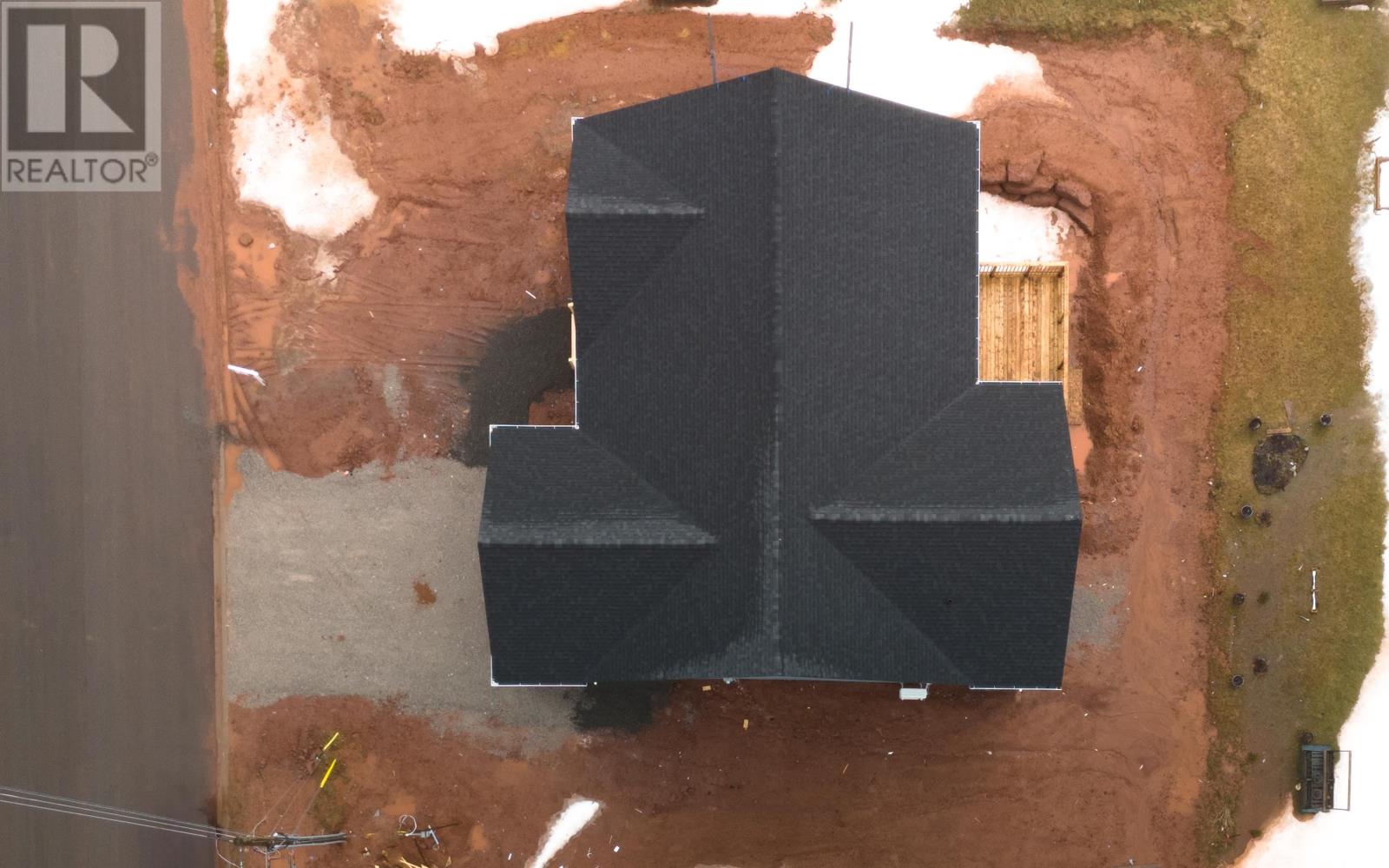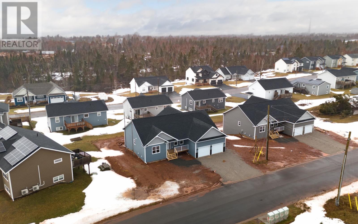3 Bedroom
2 Bathroom
Fireplace
Air Exchanger
Baseboard Heaters, Wall Mounted Heat Pump
$699,900
Welcome to 5 Bridget Dr located in Windsor Park neighborhood nestled just off Royalty Road. This 3 bedroom, 2 Bathroom, brand-new construction offers 2020 square feet of modern living with convenience at your doorstep. With its prime location this home offers easy access to grocery store, shopping centers, parks, public schools and public transportation - all within a short five-minute drive or leisurely walk. As you step into this beautiful home, you'll be greeted by an inviting, open-concept design. The heart of this home is in the large, modern kitchen boasting sleek granite countertops and a convenient pantry. The spacious primary bedroom features a luxurious ensuite with a custom-built shower and an inviting soaker tub, providing a relaxing retreat after a long day. The home also features a large double car garage and a home office with an abundance of natural light. The walk-out basement offers endless possibilities to customize to your liking. It's a blank canvas ready to be transformed into your dream space, with potential for a spacious family room, a home gym, and additional bedrooms. This new construction truly has it all - location space and potential. Don't miss out on the opportunity to make this house your forever home! Listing agent is directly related to the vendor. Please note that the exterior main photo has been virtually landscaped. All measurements are approximate and to be verified if deemed necessary. (id:50344)
Property Details
|
MLS® Number
|
202400030 |
|
Property Type
|
Single Family |
|
Community Name
|
Charlottetown |
|
Amenities Near By
|
Golf Course, Park, Playground, Public Transit, Shopping |
|
Community Features
|
Recreational Facilities, School Bus |
|
Structure
|
Deck, Patio(s) |
Building
|
Bathroom Total
|
2 |
|
Bedrooms Above Ground
|
3 |
|
Bedrooms Total
|
3 |
|
Appliances
|
None |
|
Basement Development
|
Unfinished |
|
Basement Features
|
Walk Out |
|
Basement Type
|
Full (unfinished) |
|
Construction Style Attachment
|
Detached |
|
Cooling Type
|
Air Exchanger |
|
Exterior Finish
|
Vinyl |
|
Fireplace Present
|
Yes |
|
Flooring Type
|
Ceramic Tile, Engineered Hardwood, Laminate |
|
Heating Fuel
|
Electric |
|
Heating Type
|
Baseboard Heaters, Wall Mounted Heat Pump |
|
Total Finished Area
|
2020 Sqft |
|
Type
|
House |
|
Utility Water
|
Municipal Water |
Parking
|
Attached Garage
|
|
|
Heated Garage
|
|
|
Paved Yard
|
|
Land
|
Access Type
|
Year-round Access |
|
Acreage
|
No |
|
Land Amenities
|
Golf Course, Park, Playground, Public Transit, Shopping |
|
Land Disposition
|
Cleared |
|
Sewer
|
Municipal Sewage System |
|
Size Irregular
|
0.21 |
|
Size Total
|
0.2100|under 1/2 Acre |
|
Size Total Text
|
0.2100|under 1/2 Acre |
Rooms
| Level |
Type |
Length |
Width |
Dimensions |
|
Main Level |
Kitchen |
|
|
14.8 x 11.10 |
|
Main Level |
Dining Room |
|
|
9.3 x 13.10 |
|
Main Level |
Living Room |
|
|
15. x 17.3 |
|
Main Level |
Laundry Room |
|
|
7. x 5.8 |
|
Main Level |
Den |
|
|
9.3 x 10. |
|
Main Level |
Bedroom |
|
|
13.11 x 10.9 |
|
Main Level |
Bedroom |
|
|
13.8 x 11.5 |
|
Main Level |
Primary Bedroom |
|
|
14. x 18. |
|
Main Level |
Ensuite (# Pieces 2-6) |
|
|
14. x 9.5 |
|
Main Level |
Bath (# Pieces 1-6) |
|
|
5.8 x 7.7 |

