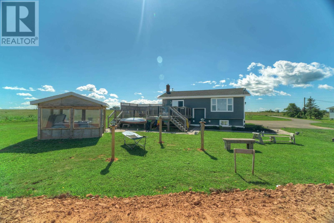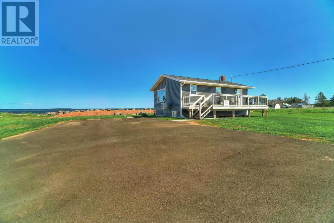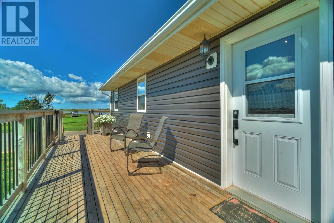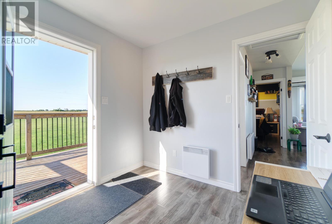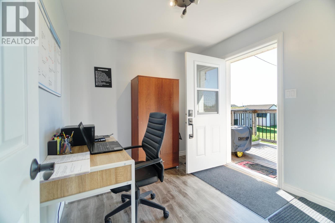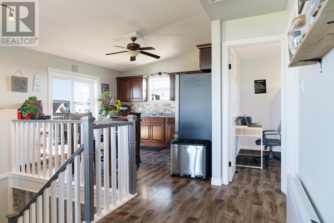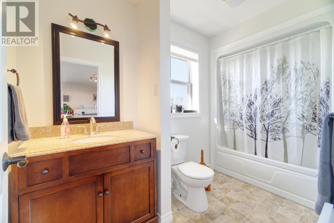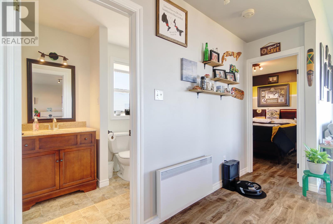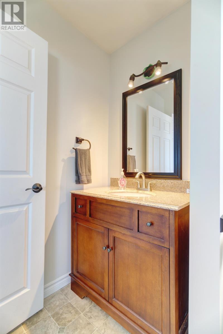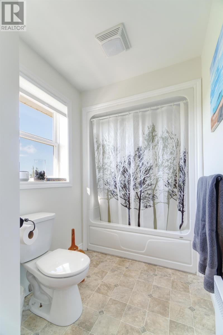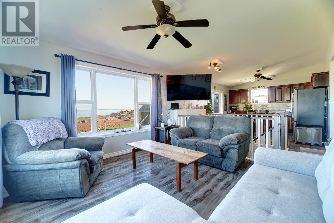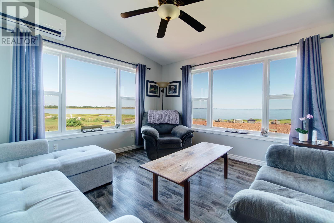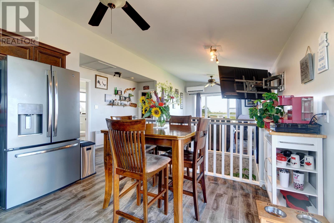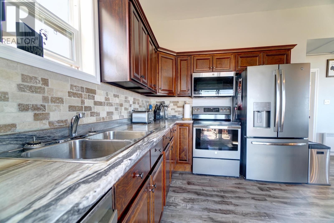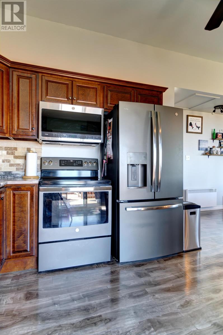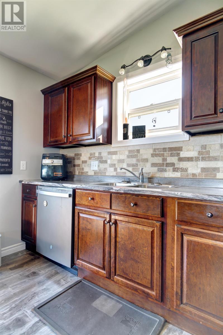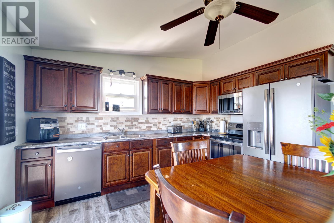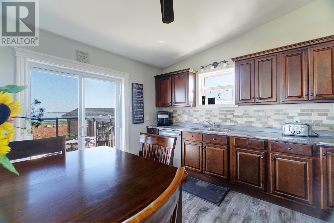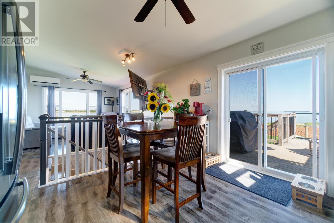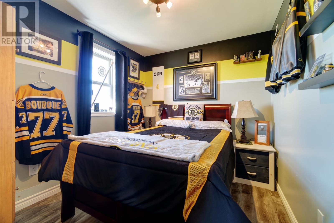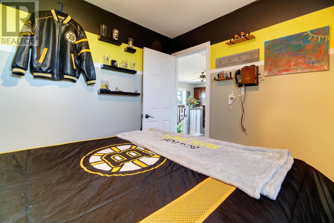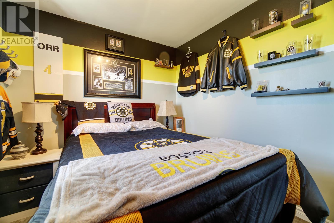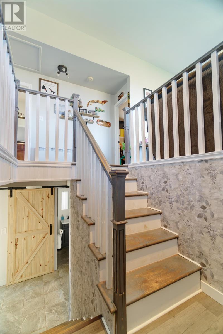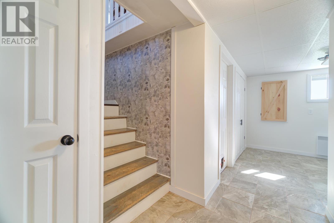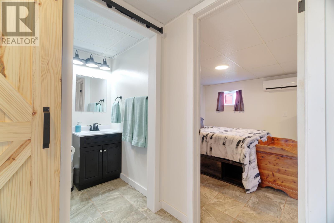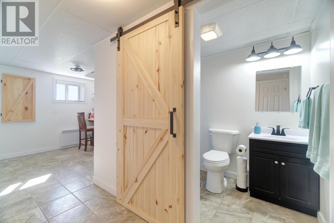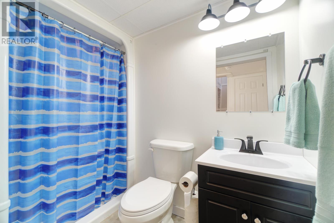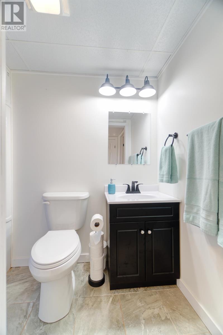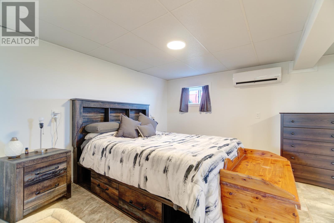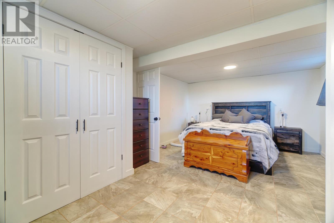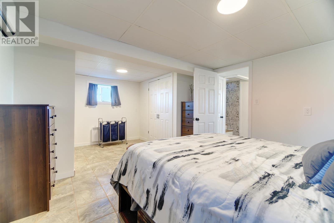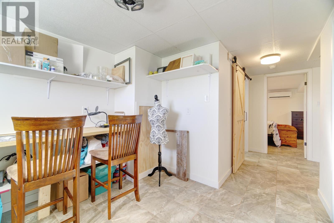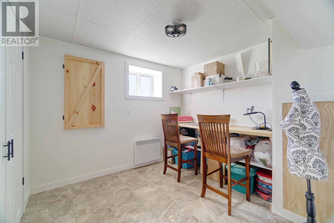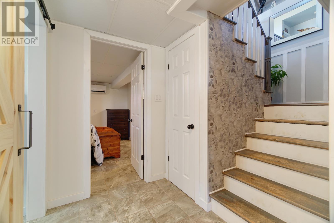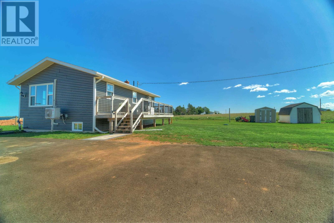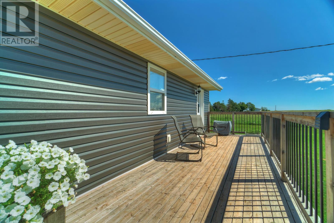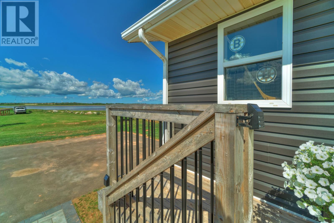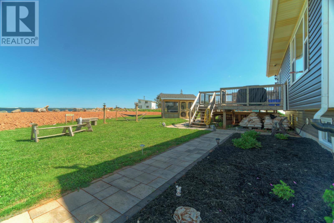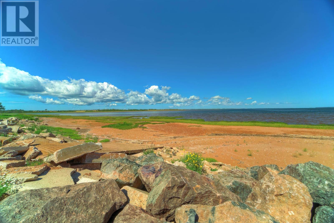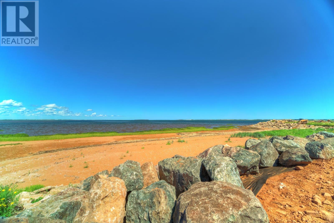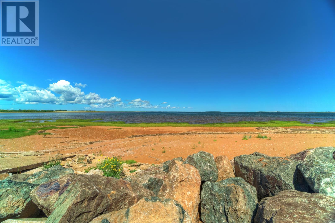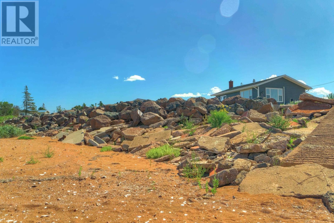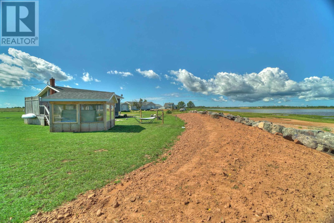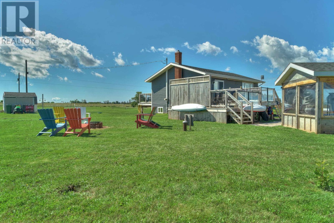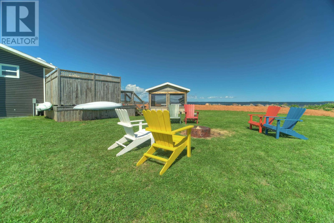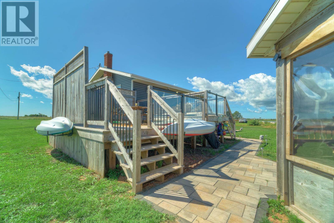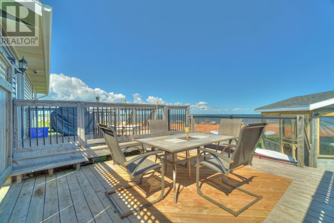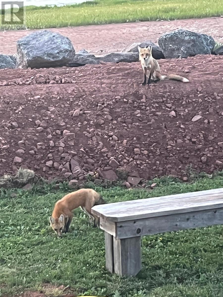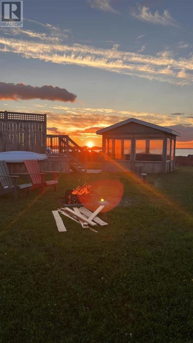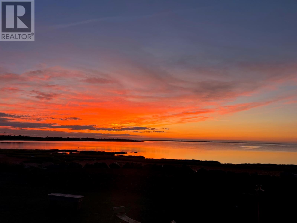2 Bedroom
2 Bathroom
Character
Wall Mounted Heat Pump, Not Known
Waterfront
$399,900
Are you an investor looking for an amazing summer cottage....well look no further than 46 Geordies Lane! This one could make an amazing rental cottage that can be used all year long. This 2-bedroom, 2-bathroom home sits on .89 of an acre with 73? of water frontage on Malpeque Bay. This home is finished top to bottom and includes a Hot Tub room with fabulous views of Malpeque Bay. Out back there is a two-tier deck prefect for those summer entertaining days and nights. The front deck spans the full width of the house, and you get to see both sunrises out on the front deck and sunsets from the back deck. The beauty of nature surrounds you and if you love the water this beach allows you easy access to Kayak, Paddle board or just swim in the bay. (id:50344)
Property Details
|
MLS® Number
|
202317917 |
|
Property Type
|
Single Family |
|
Community Name
|
Travellers Rest |
|
Amenities Near By
|
Shopping |
|
Community Features
|
Recreational Facilities, School Bus |
|
Structure
|
Deck, Shed |
|
Water Front Type
|
Waterfront |
Building
|
Bathroom Total
|
2 |
|
Bedrooms Above Ground
|
1 |
|
Bedrooms Below Ground
|
1 |
|
Bedrooms Total
|
2 |
|
Appliances
|
Hot Tub, Range - Electric, Dishwasher, Dryer - Electric, Washer, Freezer - Stand Up, Freezer - Chest, Microwave Range Hood Combo, Refrigerator |
|
Architectural Style
|
Character |
|
Basement Development
|
Finished |
|
Basement Type
|
Full (finished) |
|
Constructed Date
|
1986 |
|
Construction Style Attachment
|
Detached |
|
Exterior Finish
|
Vinyl |
|
Flooring Type
|
Ceramic Tile, Laminate, Linoleum |
|
Foundation Type
|
Poured Concrete |
|
Heating Fuel
|
Electric |
|
Heating Type
|
Wall Mounted Heat Pump, Not Known |
|
Total Finished Area
|
1160 Sqft |
|
Type
|
House |
|
Utility Water
|
Drilled Well |
Parking
Land
|
Access Type
|
Year-round Access |
|
Acreage
|
No |
|
Land Amenities
|
Shopping |
|
Land Disposition
|
Cleared |
|
Sewer
|
Septic System |
|
Size Irregular
|
0.85 Acre |
|
Size Total Text
|
0.85 Acre|1/2 - 1 Acre |
Rooms
| Level |
Type |
Length |
Width |
Dimensions |
|
Lower Level |
Primary Bedroom |
|
|
12. x 18.6 |
|
Lower Level |
Other |
|
|
9. x 9. Craft |
|
Lower Level |
Bath (# Pieces 1-6) |
|
|
8. x 4.4 |
|
Lower Level |
Utility Room |
|
|
11. x 9.9 |
|
Lower Level |
Laundry Room |
|
|
5. x 3. |
|
Main Level |
Mud Room |
|
|
9.2 x 8.6 Office |
|
Main Level |
Bath (# Pieces 1-6) |
|
|
10.6 x 5.5 |
|
Main Level |
Other |
|
|
10.4 x 6.2 Hallway |
|
Main Level |
Bedroom |
|
|
9.6 x 8.6 |
|
Main Level |
Living Room |
|
|
13 x 12.6 |
|
Main Level |
Kitchen |
|
|
12.6 x 12.6 |

