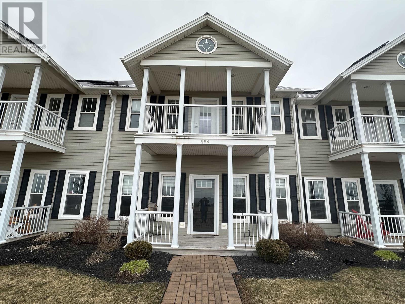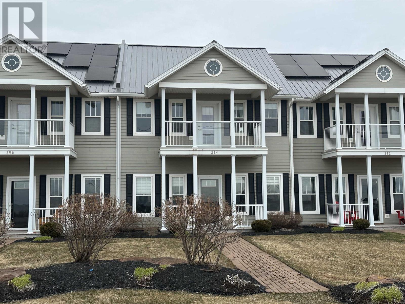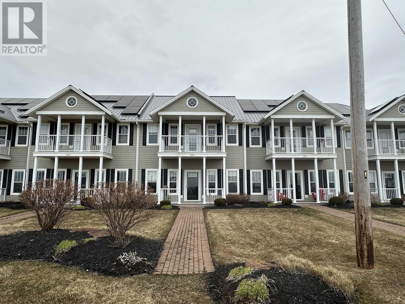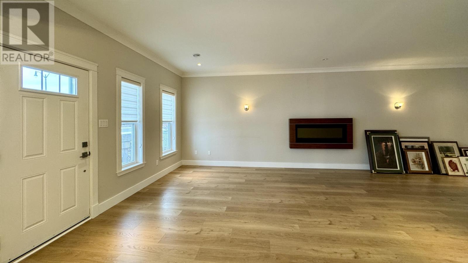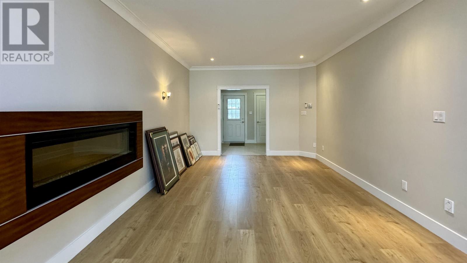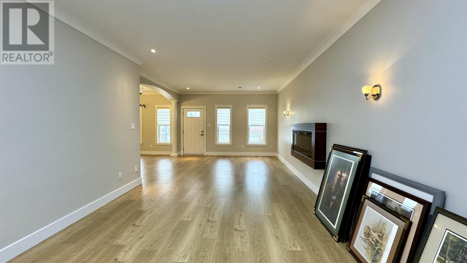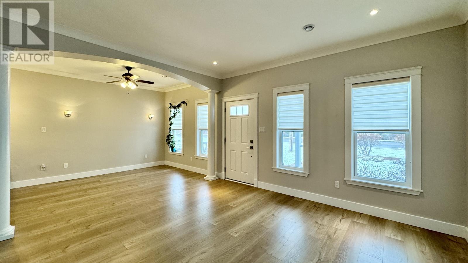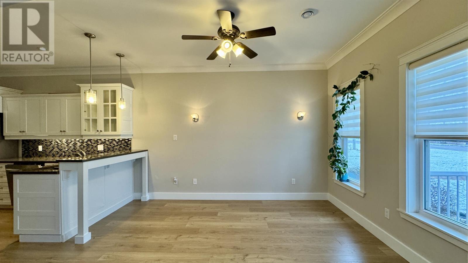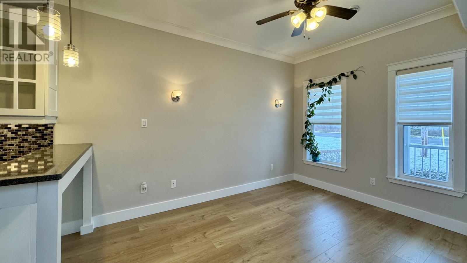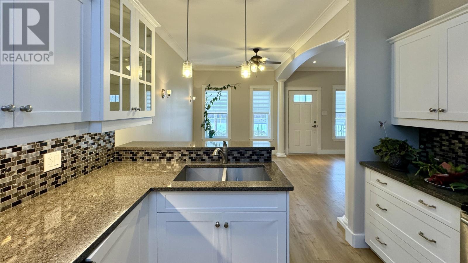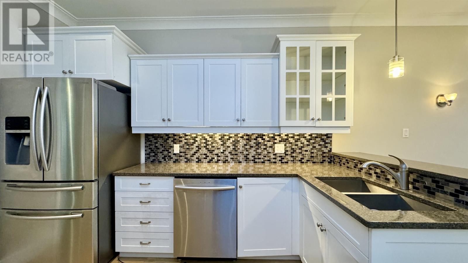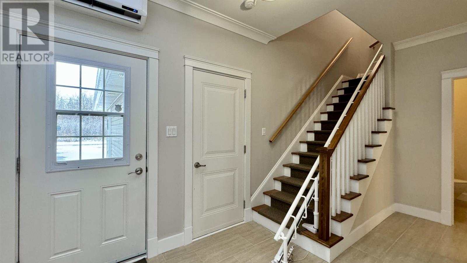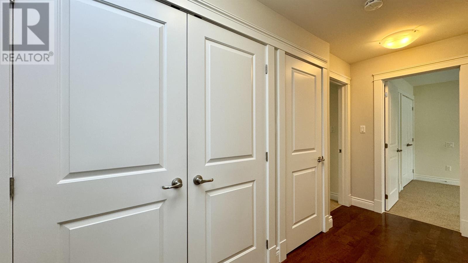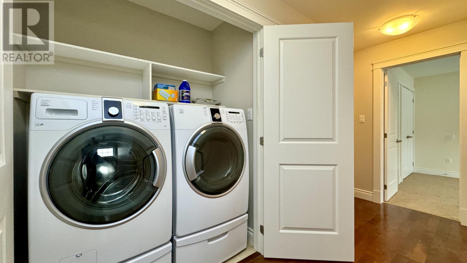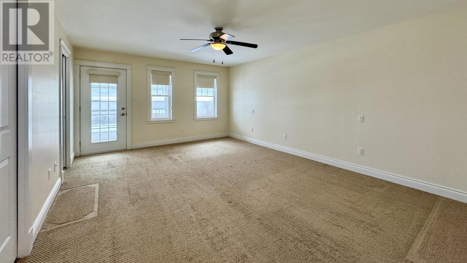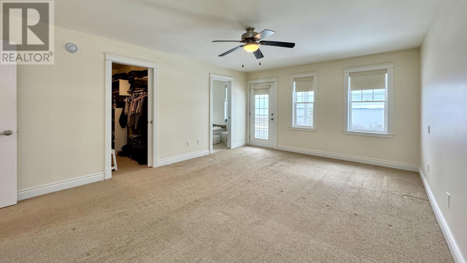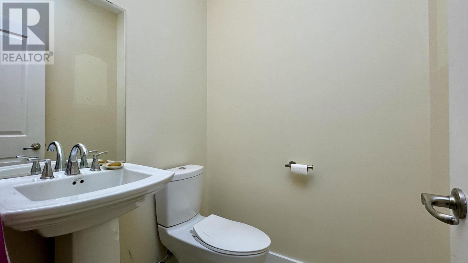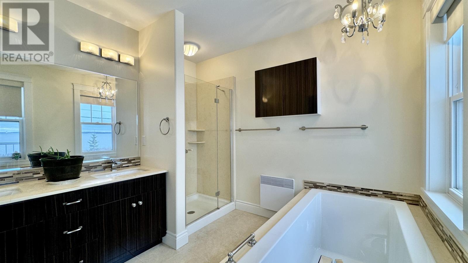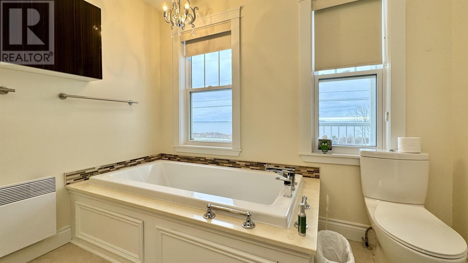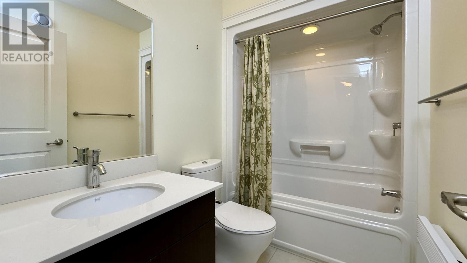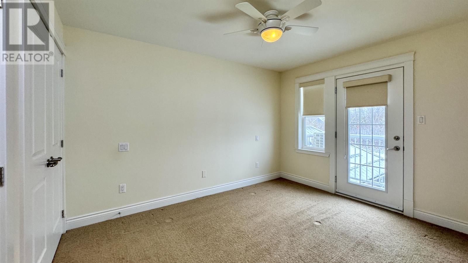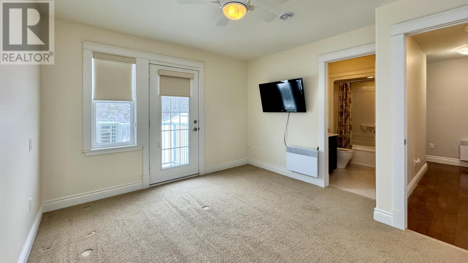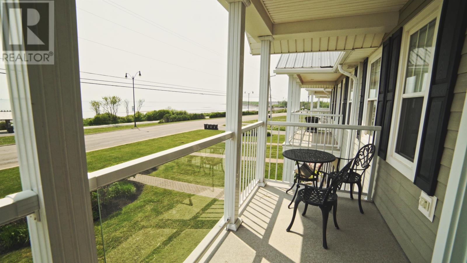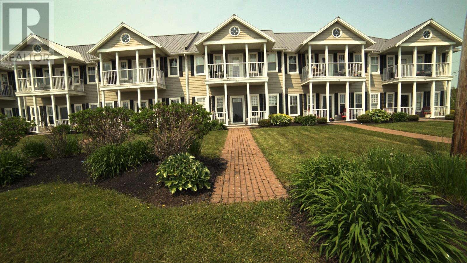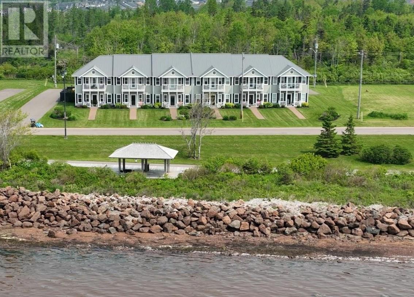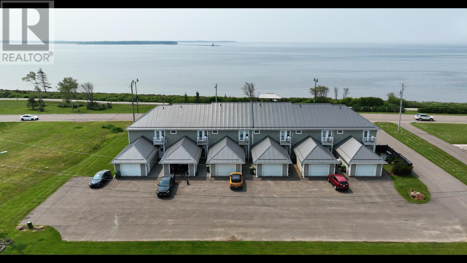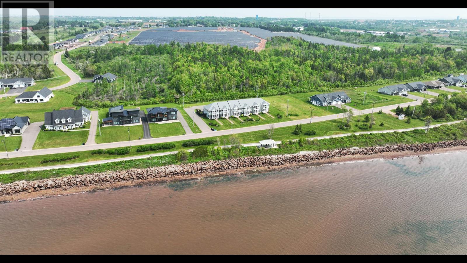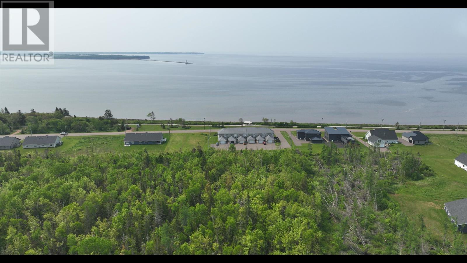2 Bedroom
3 Bathroom
Fireplace
Air Exchanger
Wall Mounted Heat Pump, Radiant Heat
$459,900
Introducing Your Dream Home by the Ocean in Summerside! Discover the perfect blend of coastal living and luxury in one of Summerside's most sought-after locations. This stunning two-bedroom townhouse offers an unparalleled lifestyle, with breathtaking ocean views and direct access to the 7 km boardwalk that stretches along the coastline. As you step inside, you'll be greeted by an abundance of natural light, thanks to the southern exposure that fills the 1500 sq feet of living space. The stylish interior features high-end finishes, including a gorgeous granite countertop that adds a touch of elegance to the kitchen. With three bathrooms, convenience and comfort are always at your fingertips. The chair lift, if needed, can be left in place or easily removed, ensuring accessibility for all. The single car garage provides secure parking and additional storage space. The 9-foot ceilings create an open and airy atmosphere throughout, while the double vanity in the primary bedroom adds a touch of luxury. Retreat to your private oasis, complete with a 5-piece bathroom and a spacious walk-in closet. This is an incredible opportunity to own a home in such a prime location. Imagine waking up to the sound of waves crashing and enjoying morning strolls along the boardwalk. Whether you're looking for a permanent residence or a vacation getaway, this townhouse offers it all. Don't miss out on this huge opportunity. Make your dream of living by the ocean a reality. (id:50344)
Property Details
|
MLS® Number
|
202400478 |
|
Property Type
|
Single Family |
|
Community Name
|
Summerside |
|
Amenities Near By
|
Golf Course, Park, Playground, Public Transit, Shopping |
|
Community Features
|
Recreational Facilities, School Bus |
|
Features
|
Balcony |
|
Structure
|
Deck, Patio(s) |
|
View Type
|
Ocean View, View Of Water |
Building
|
Bathroom Total
|
3 |
|
Bedrooms Above Ground
|
2 |
|
Bedrooms Total
|
2 |
|
Appliances
|
Central Vacuum, Dishwasher, Dryer, Washer, Microwave, Refrigerator, Water Softener |
|
Basement Type
|
None |
|
Constructed Date
|
2014 |
|
Cooling Type
|
Air Exchanger |
|
Exterior Finish
|
Vinyl |
|
Fireplace Present
|
Yes |
|
Flooring Type
|
Carpeted, Engineered Hardwood, Laminate |
|
Foundation Type
|
Poured Concrete |
|
Half Bath Total
|
1 |
|
Heating Fuel
|
Electric |
|
Heating Type
|
Wall Mounted Heat Pump, Radiant Heat |
|
Stories Total
|
2 |
|
Total Finished Area
|
1500 Sqft |
|
Type
|
Row / Townhouse |
|
Utility Water
|
Municipal Water |
Parking
|
Attached Garage
|
|
|
Paved Yard
|
|
Land
|
Acreage
|
No |
|
Land Amenities
|
Golf Course, Park, Playground, Public Transit, Shopping |
|
Land Disposition
|
Cleared |
|
Sewer
|
Municipal Sewage System |
|
Size Irregular
|
0.07 Of An Acre |
|
Size Total Text
|
0.07 Of An Acre|under 1/2 Acre |
Rooms
| Level |
Type |
Length |
Width |
Dimensions |
|
Second Level |
Primary Bedroom |
|
|
14 x 20 |
|
Second Level |
Ensuite (# Pieces 2-6) |
|
|
10 x 10 |
|
Second Level |
Other |
|
|
9 x 9 |
|
Second Level |
Bedroom |
|
|
11 x 12 |
|
Second Level |
Ensuite (# Pieces 2-6) |
|
|
6 x 8 |
|
Main Level |
Living Room |
|
|
12 x 26 |
|
Main Level |
Kitchen |
|
|
10 x 12 |
|
Main Level |
Dining Room |
|
|
10 x 12 |
|
Main Level |
Bath (# Pieces 1-6) |
|
|
5 x 6 |

