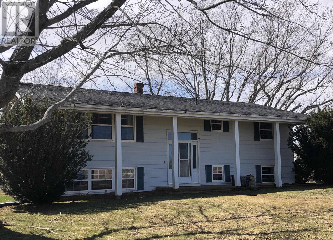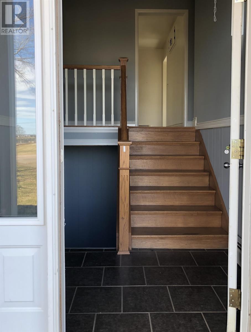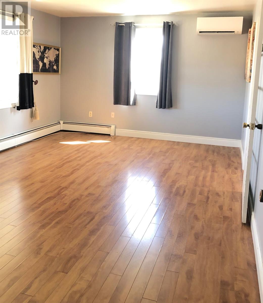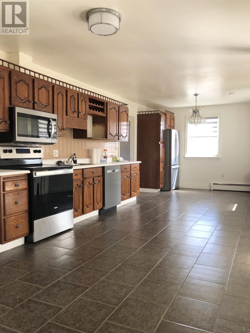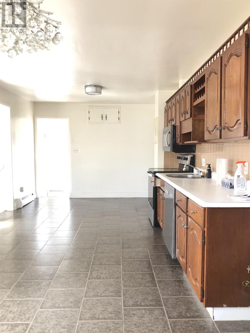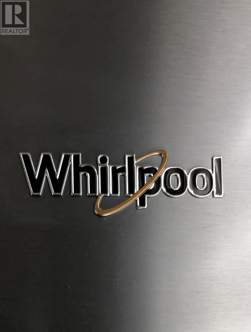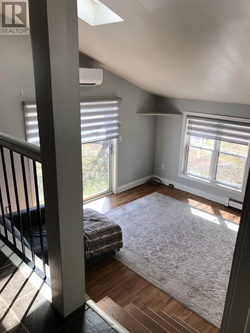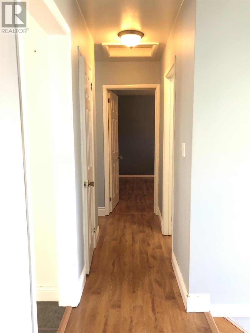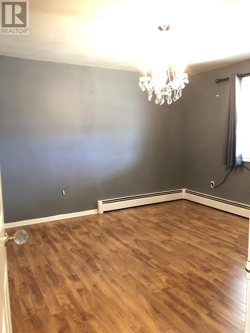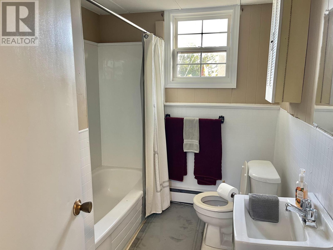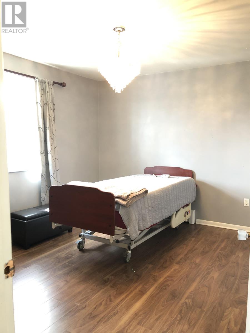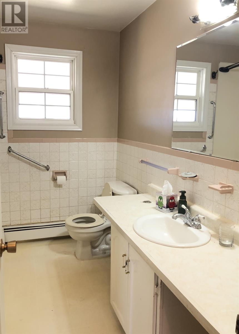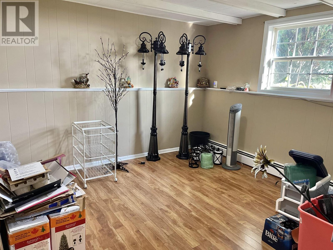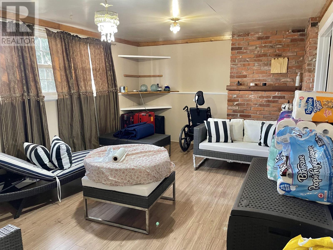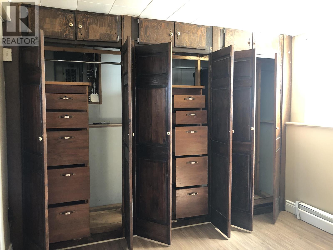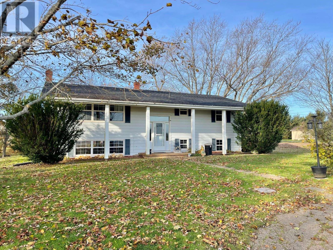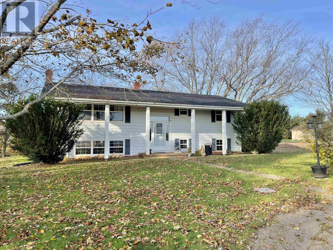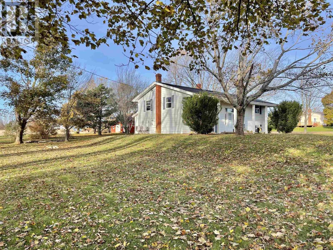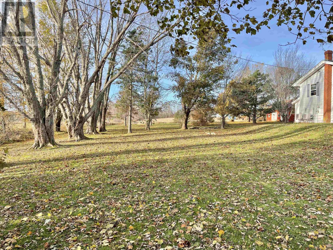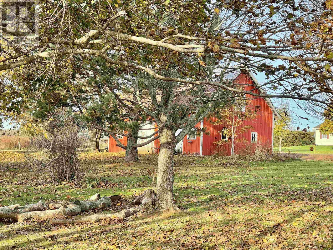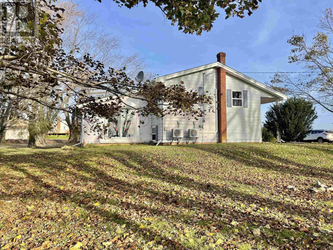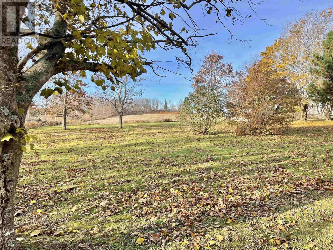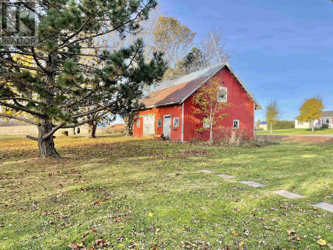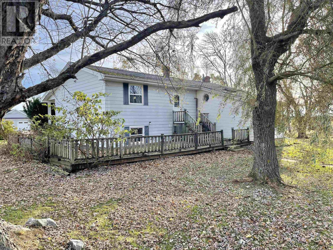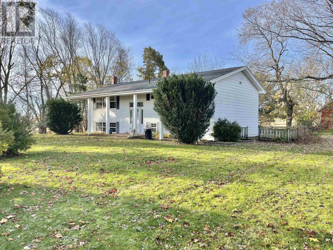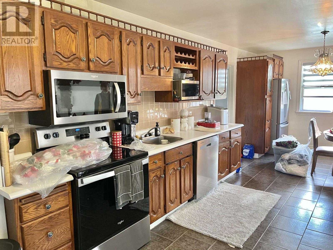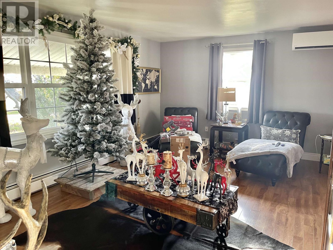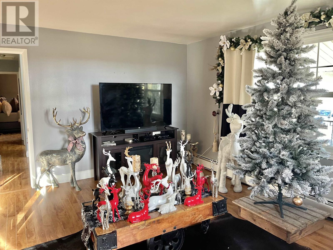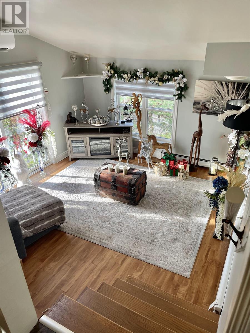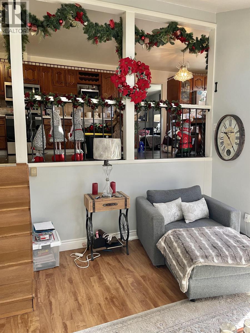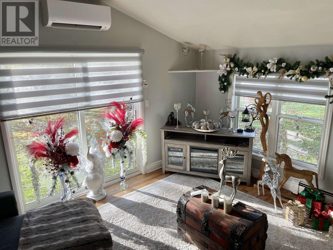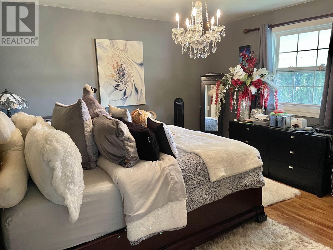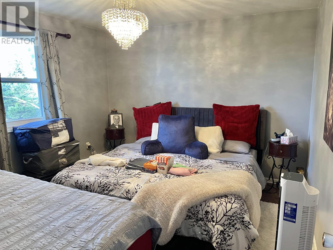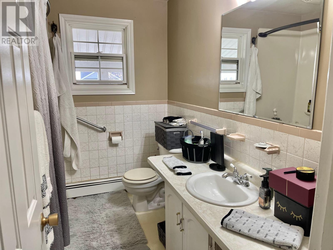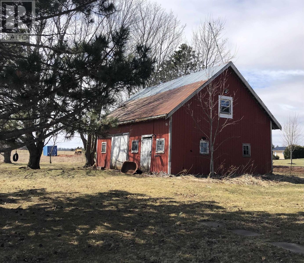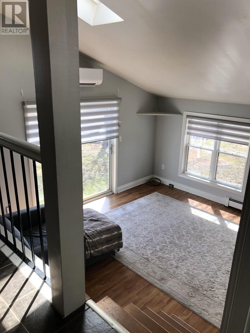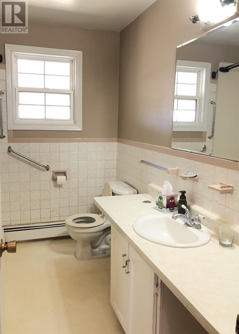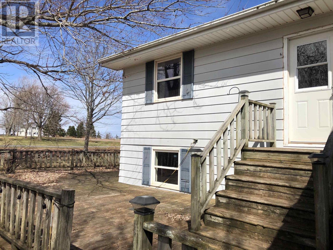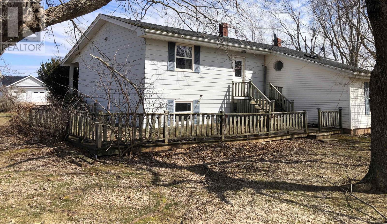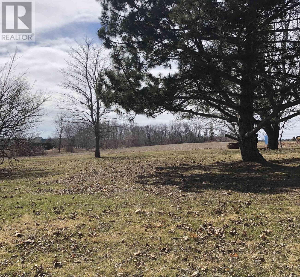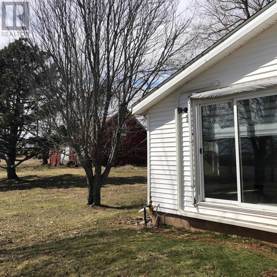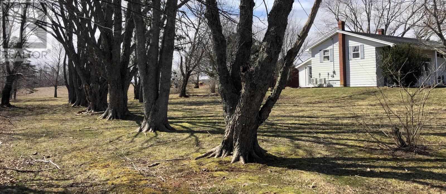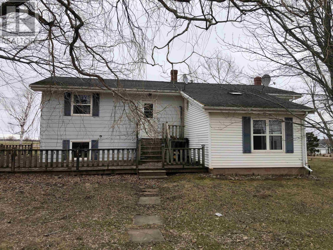5 Bedroom
2 Bathroom
Baseboard Heaters, Wall Mounted Heat Pump, Hot Water
Acreage
$499,999
ATTENTION ALL GARDENERS & HOBBY FARM ENTHUSIASTS! Properties with acreage surrounding Charlottetown are becoming less available. Here is a fantastic opportunity to purchase your own estate. This five (5) bedroom split entry has two full baths (one on each level). There are five new appliances, and ductless heat pumps were recently installed. There are several chimneys for those who would like to have a wood or pellet stove. A large, bright sunroom was added off the kitchen including patio doors. If you like to entertain, you're going to love the very large back deck which looks out over the 4.5 acre property!This includes a second driveway going to the back part of this well maintained, level parcel of land. The house is surrounded by beautiful mature tress. Imagine the possibilities. Rent to a farmer, plant a very large garden or perhaps sub-divide; if you prefer. To top it off, there is a fantastic 24'x32' two (2) story barn with metal roof! A gardeners dream / workshop. Upstairs could be an art studio... or possibly transform into a vacation rental property[check w Warren Grove]! You decide! This is located in Warren Grove... Access to the highway in two minutes / three minutes to the causeway and ten minutes to the university or hospital! NOW is the perfect time to move in and get planting! *House is now vacant... (some photos show furnishings prior to vendors moving.) **All measurements are to be verified by the buyers. ***House being sold As Is/Where Is. (id:50344)
Property Details
|
MLS® Number
|
202320984 |
|
Property Type
|
Single Family |
|
Community Name
|
Warren Grove |
|
Amenities Near By
|
Golf Course, Park, Playground, Shopping |
|
Community Features
|
Recreational Facilities, School Bus |
|
Features
|
Softwood Bush |
|
Structure
|
Patio(s), Barn |
Building
|
Bathroom Total
|
2 |
|
Bedrooms Above Ground
|
2 |
|
Bedrooms Below Ground
|
3 |
|
Bedrooms Total
|
5 |
|
Appliances
|
Range, Dryer, Washer, Refrigerator |
|
Construction Style Attachment
|
Detached |
|
Exterior Finish
|
Aluminum Siding |
|
Flooring Type
|
Carpeted, Ceramic Tile, Hardwood |
|
Foundation Type
|
Poured Concrete |
|
Heating Fuel
|
Electric, Oil |
|
Heating Type
|
Baseboard Heaters, Wall Mounted Heat Pump, Hot Water |
|
Total Finished Area
|
2451 Sqft |
|
Type
|
House |
|
Utility Water
|
Drilled Well |
Parking
Land
|
Acreage
|
Yes |
|
Land Amenities
|
Golf Course, Park, Playground, Shopping |
|
Land Disposition
|
Cleared |
|
Sewer
|
Septic System |
|
Size Irregular
|
4.52 Acres |
|
Size Total Text
|
4.52 Acres|3 - 10 Acres |
Rooms
| Level |
Type |
Length |
Width |
Dimensions |
|
Lower Level |
Bedroom |
|
|
11x14 |
|
Lower Level |
Family Room |
|
|
12.6x18 |
|
Lower Level |
Laundry Room |
|
|
11x12 |
|
Lower Level |
Bath (# Pieces 1-6) |
|
|
7x9 |
|
Lower Level |
Bedroom |
|
|
12x12.6 |
|
Lower Level |
Bedroom |
|
|
11x15 |
|
Main Level |
Kitchen |
|
|
& Dining 11x25.6 |
|
Main Level |
Living Room |
|
|
12.3x18 |
|
Main Level |
Sunroom |
|
|
13x14.8 |
|
Main Level |
Bedroom |
|
|
12.3x12.6 |
|
Main Level |
Bedroom |
|
|
11.3x12.3 |
|
Main Level |
Bath (# Pieces 1-6) |
|
|
7x9 |

