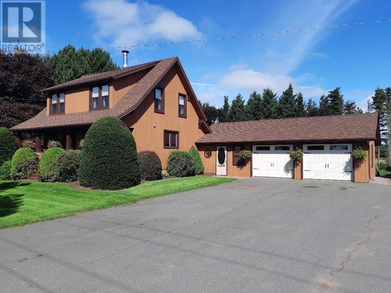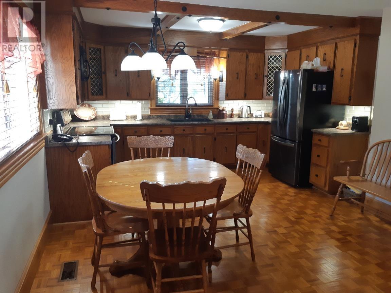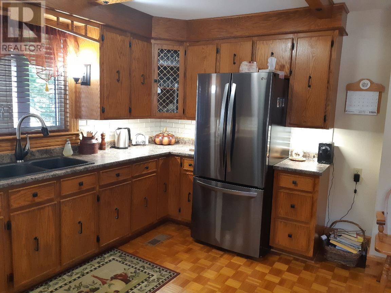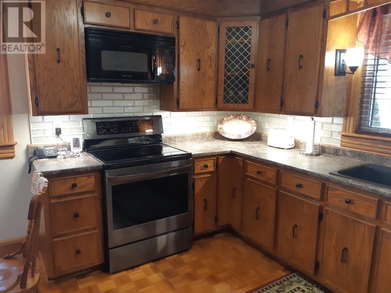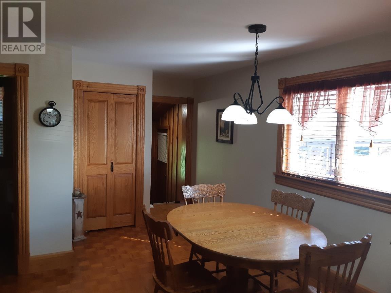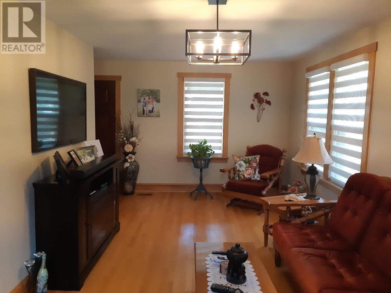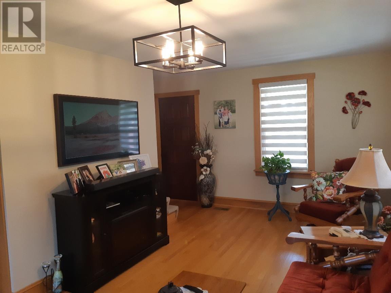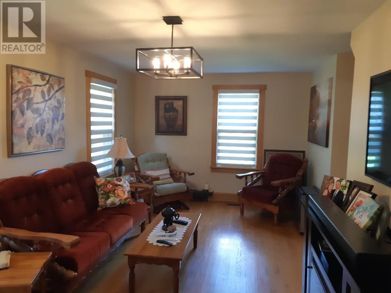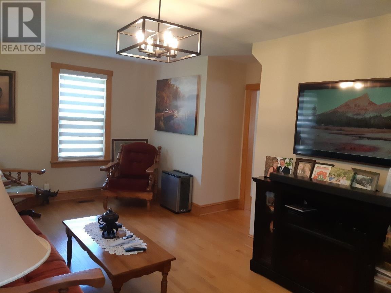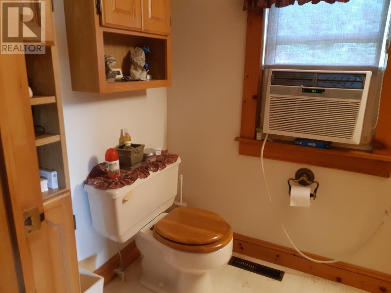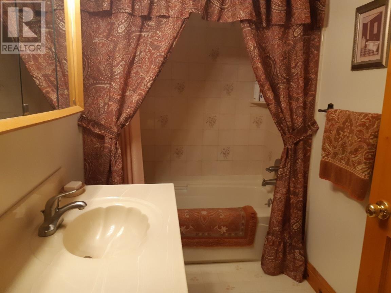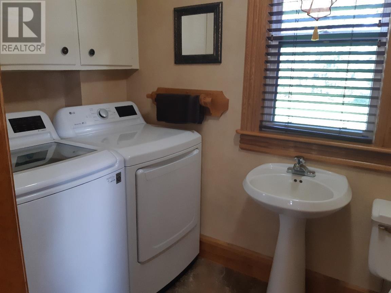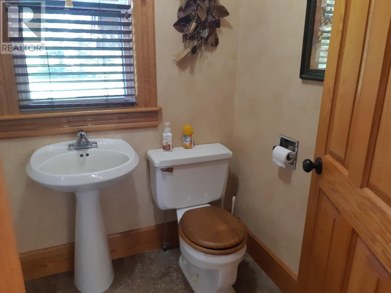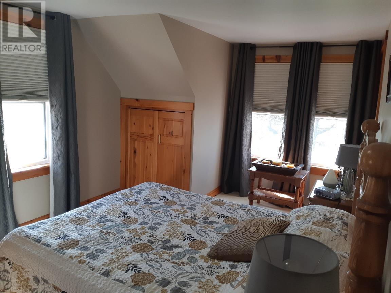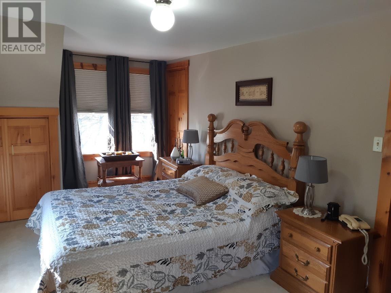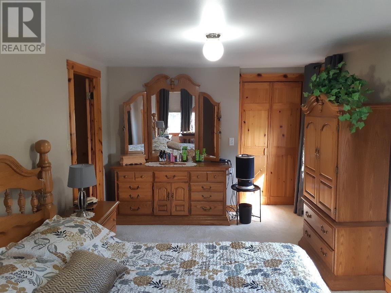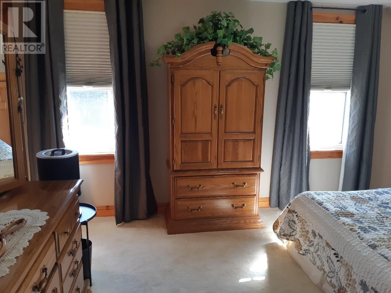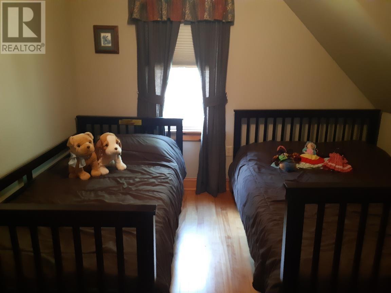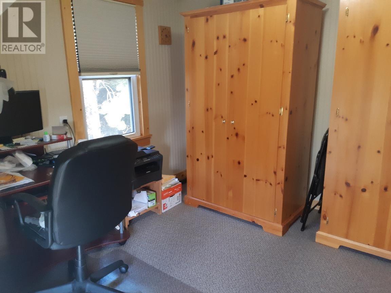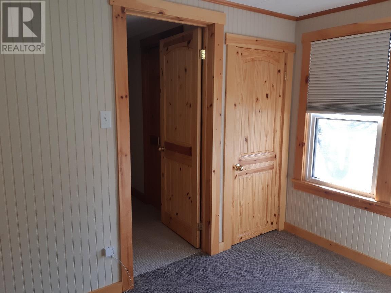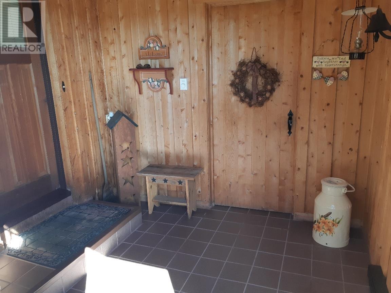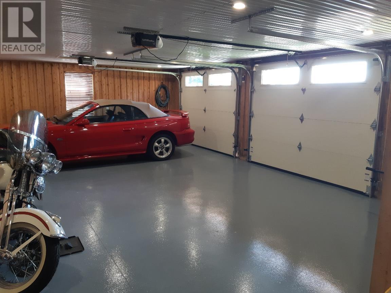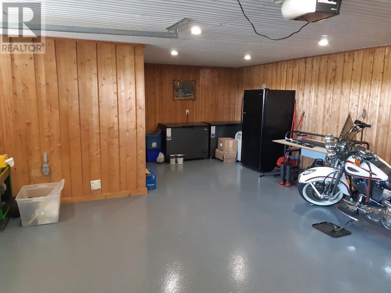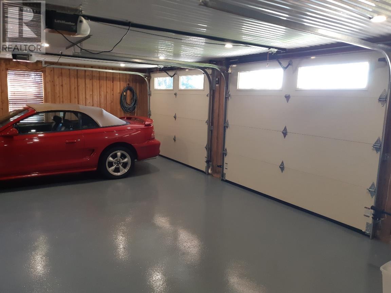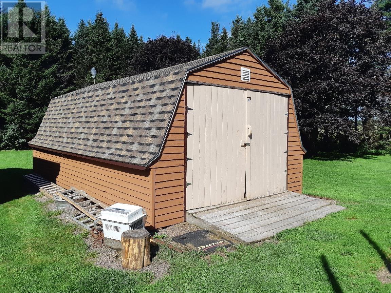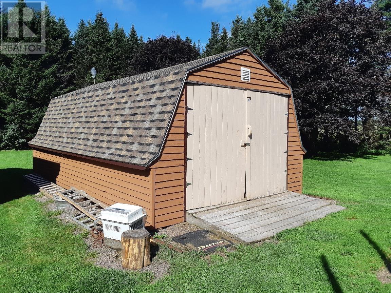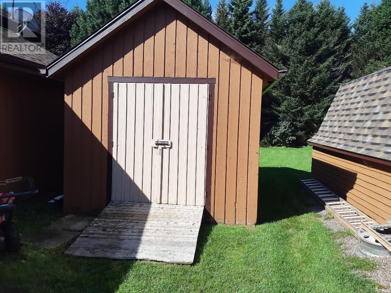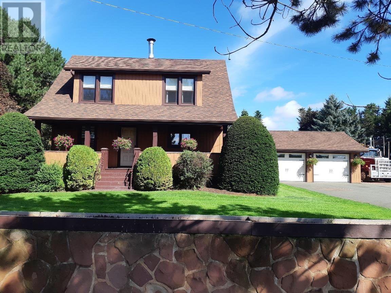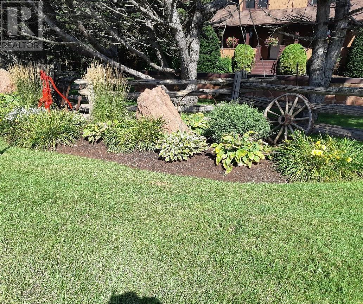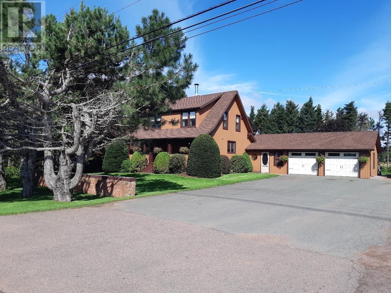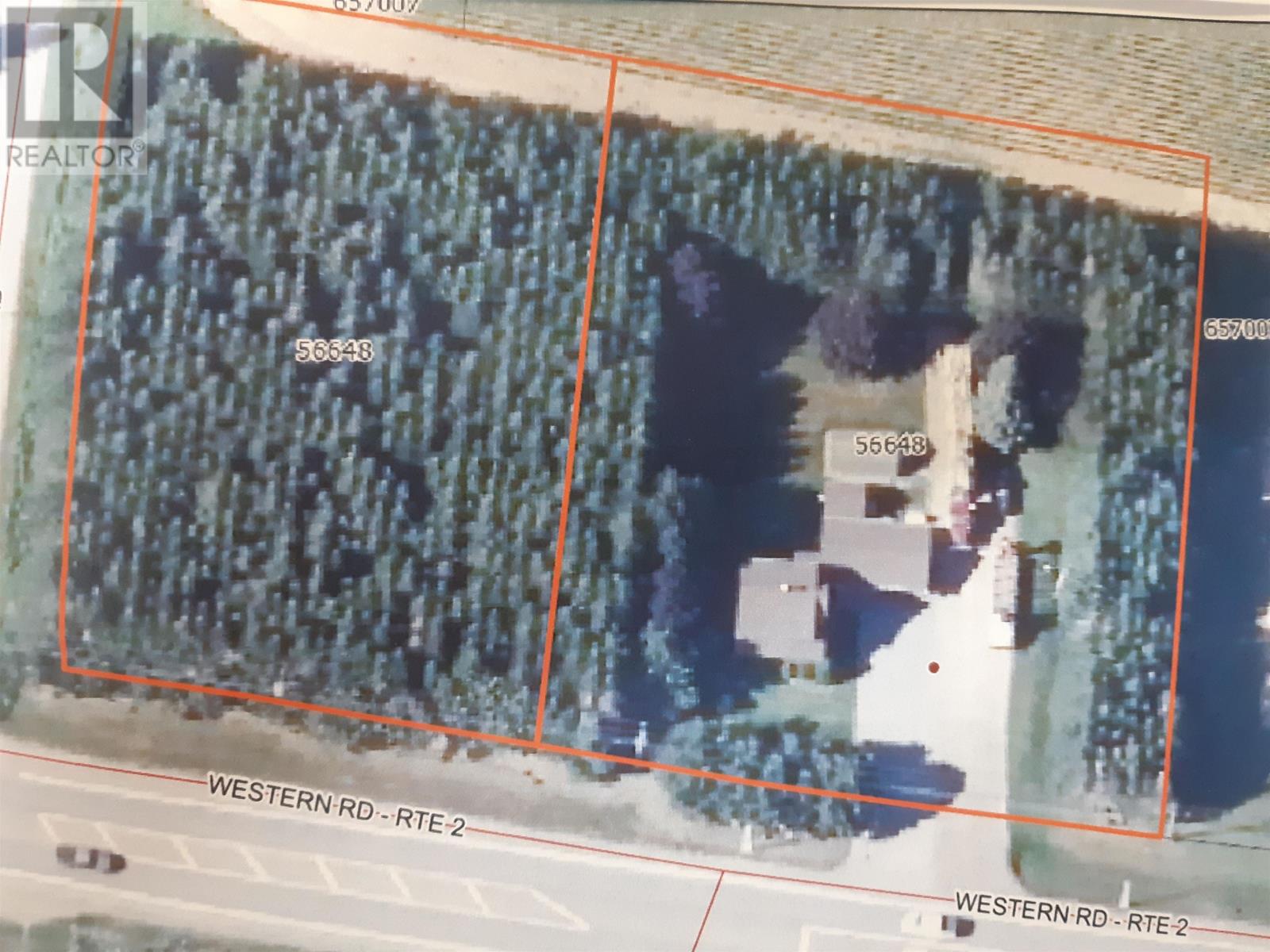3 Bedroom
2 Bathroom
Forced Air
Acreage
Partially Landscaped
$399,000
Here is a very well maintained 3 bedroom home with attached 2 car garage on a 1.96 acre mature treed lot which is very nicely landscaped. There is a double paved driveway with a large parking space area and a storage shed and another detached garage in back yard. The home's interior has a large eat in kitchen with lots of cupboard space and appliances were replaced in 2019. A large comfortable living room is off of the kitchen. There are 3 bedrooms on second level and a full bath, large primary bedroom with double closets. This home has a bath and half with main floor laundry. The roof shingles are new with warranty and the windows were replaced in 2019. The home is heated with separate wood and oil furnaces and wood furnace was newly rebuilt and the electrical panels were replaced and upgraded and there is back up generator panel in place. The attached garage has a finished interior and the floor is finished with epoxy, great place for the toys. This is a nice home on a large lot with no real close neighbours and only a short drive to town of O'Leary for amenities and beaches and golf course all only short drive away. This will be a great family home and has had lots of updates and always well maintained. (id:50344)
Property Details
|
MLS® Number
|
202319769 |
|
Property Type
|
Single Family |
|
Community Name
|
West Devon |
|
Community Features
|
School Bus |
|
Features
|
Treed, Wooded Area, Partially Cleared, Balcony |
|
Structure
|
Shed |
Building
|
Bathroom Total
|
2 |
|
Bedrooms Above Ground
|
3 |
|
Bedrooms Total
|
3 |
|
Appliances
|
Stove, Dryer, Washer, Microwave, Refrigerator |
|
Basement Development
|
Unfinished |
|
Basement Type
|
Full (unfinished) |
|
Constructed Date
|
1933 |
|
Construction Style Attachment
|
Detached |
|
Exterior Finish
|
Wood Siding |
|
Flooring Type
|
Carpeted, Hardwood, Vinyl |
|
Foundation Type
|
Poured Concrete |
|
Half Bath Total
|
1 |
|
Heating Fuel
|
Oil, Wood |
|
Heating Type
|
Forced Air |
|
Stories Total
|
2 |
|
Total Finished Area
|
1408 Sqft |
|
Type
|
House |
|
Utility Water
|
Drilled Well |
Parking
|
Attached Garage
|
|
|
Detached Garage
|
|
|
Heated Garage
|
|
|
Paved Yard
|
|
Land
|
Access Type
|
Year-round Access |
|
Acreage
|
Yes |
|
Landscape Features
|
Partially Landscaped |
|
Sewer
|
Septic System |
|
Size Irregular
|
1.96 Acres |
|
Size Total Text
|
1.96 Acres|1 - 3 Acres |
Rooms
| Level |
Type |
Length |
Width |
Dimensions |
|
Second Level |
Primary Bedroom |
|
|
9 x 16.5 |
|
Second Level |
Bedroom |
|
|
10.3 x 10.5 |
|
Second Level |
Bedroom |
|
|
9.5 x 12 |
|
Second Level |
Bath (# Pieces 1-6) |
|
|
5 x 13 |
|
Main Level |
Kitchen |
|
|
18.10 x 13.10 |
|
Main Level |
Living Room |
|
|
13.10 x 21.3 |
|
Main Level |
Porch |
|
|
6 x 5 |
|
Main Level |
Bath (# Pieces 1-6) |
|
|
5 x 8.7 |
|
Main Level |
Mud Room |
|
|
8 x 8 |

