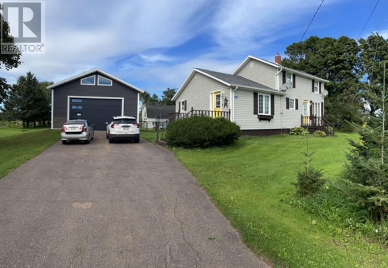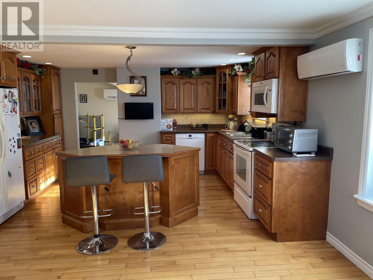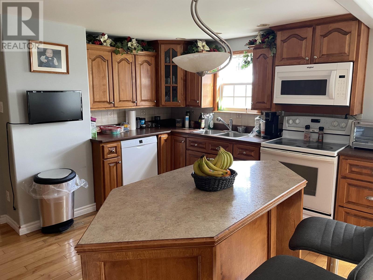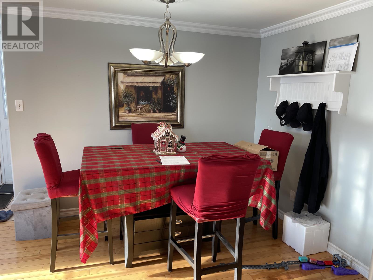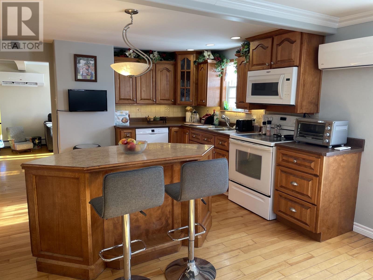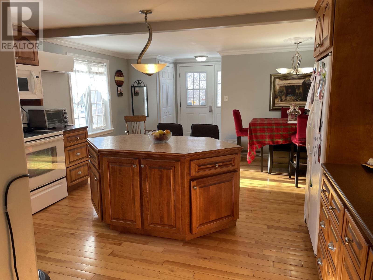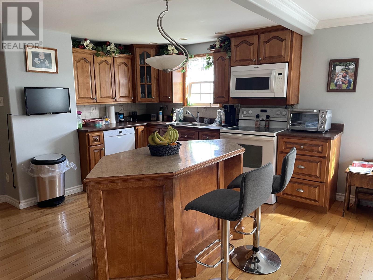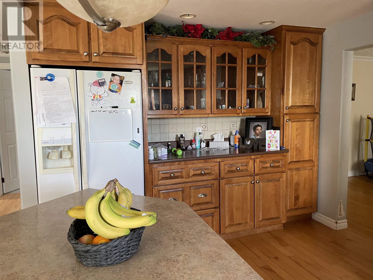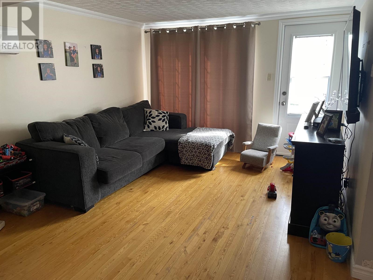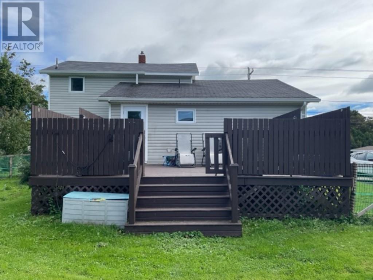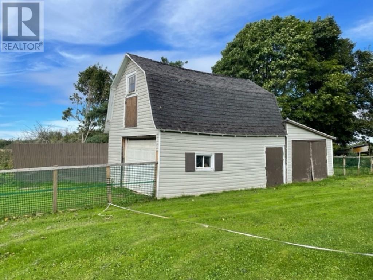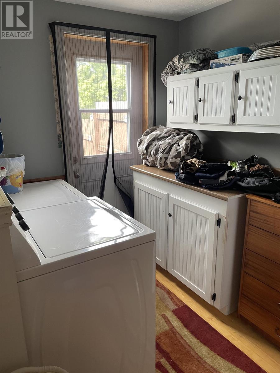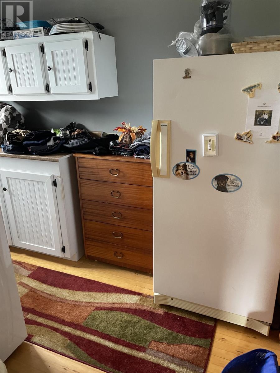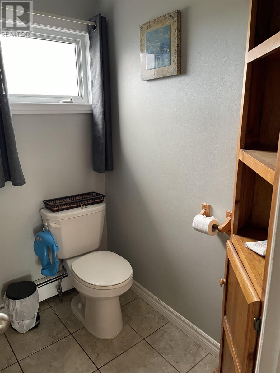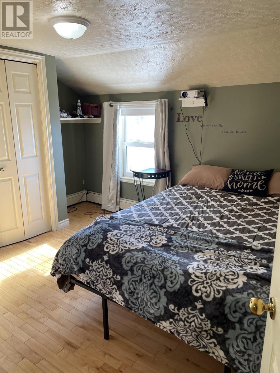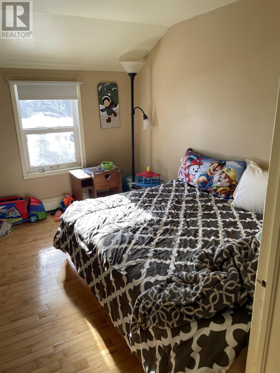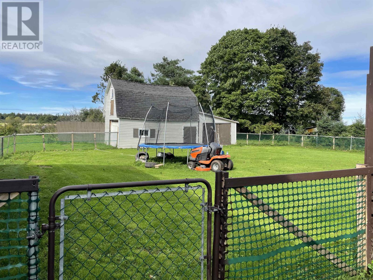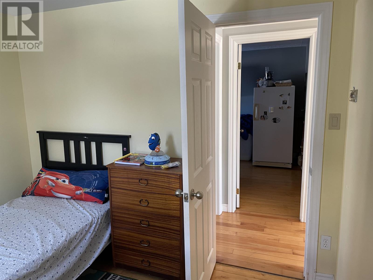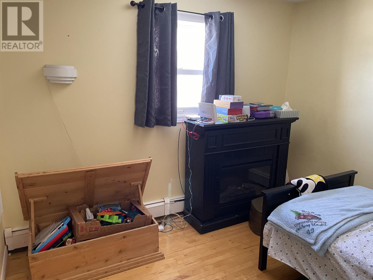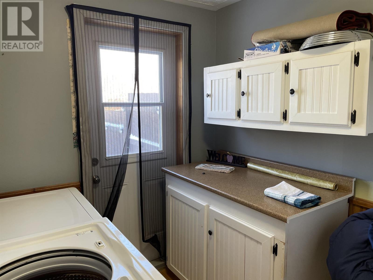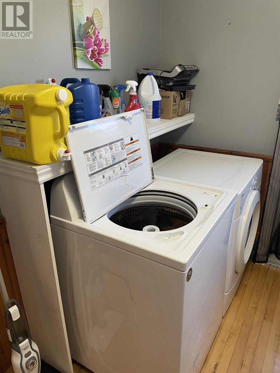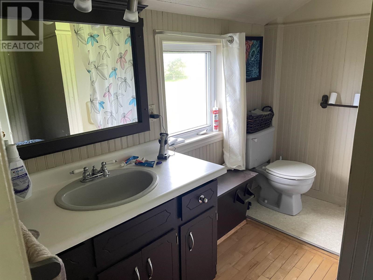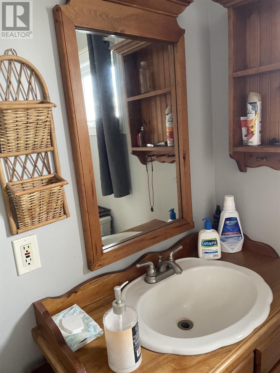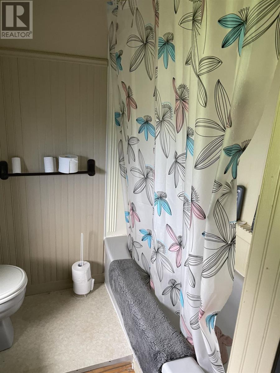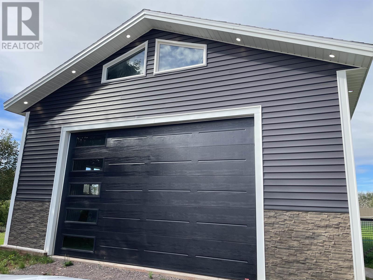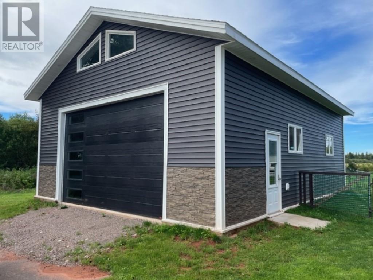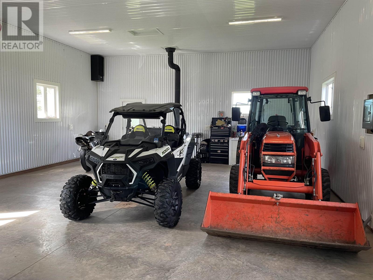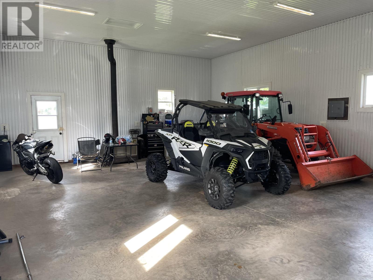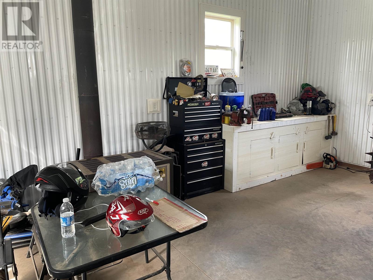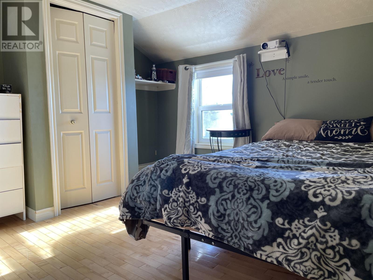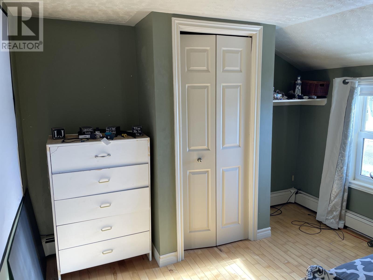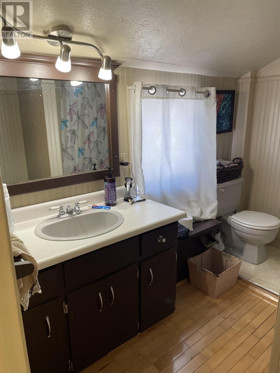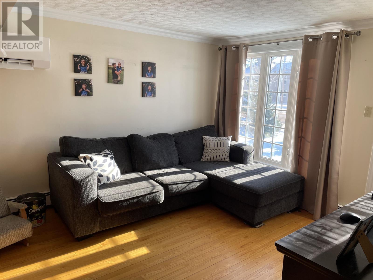3 Bedroom
2 Bathroom
Baseboard Heaters, Wall Mounted Heat Pump
Landscaped
$395,000
3+1 bedroom home with one and a half bath located in the wonderful community of St. Louis. Features an eat-in rustic style kitchen with an island. Original hardwood flooring throughout the main level. The main floor has living room plus laundry room with loads of pantry style storage with entry that leads to a private back deck overlooking the garden. The laundry area could easily be redone to create the second bedroom on the main level. Originally the laundry area was located in the downstairs basement area. However through the pantry and laundry room to the back deck and to the back garden is a wonderful private area for the children to play and a nice place for BBQing with friends and family. Built in 2022 is a 26x36 commercial application size garage with 12 and 1/2 foot ceilings. This beautiful building has exterior vinyl brick and exterior LED lighting. Building has a large 10x16 automatic overhead garage door with Eggtuff interior washable walls. There is also another 14x20 barn for storage and a lean at the rear of the garage a great place for storage. Some other facts to know is the home is heated with a wood boiler furnace and two AC heat pumps. The property has approximately 150 spruce trees planted along the perimeter. It has a large back garden. All in all, you have almost half an acre of land to enjoy as you may. A great location you are walking distance to the post office, community centre, convenience store, hardware, gas station, confederation trail, and a French Immersion Elementary school is just a minute away. (id:50344)
Property Details
|
MLS® Number
|
202401776 |
|
Property Type
|
Single Family |
|
Community Name
|
St. Louis |
|
Amenities Near By
|
Golf Course, Park, Playground, Public Transit, Shopping |
|
Community Features
|
Recreational Facilities, School Bus |
|
Features
|
Softwood Bush |
|
Structure
|
Deck, Barn, Shed |
Building
|
Bathroom Total
|
2 |
|
Bedrooms Above Ground
|
3 |
|
Bedrooms Total
|
3 |
|
Appliances
|
Range - Electric, Dishwasher, Dryer, Washer, Freezer - Stand Up, Refrigerator |
|
Basement Development
|
Unfinished |
|
Basement Type
|
Full (unfinished) |
|
Construction Style Attachment
|
Detached |
|
Exterior Finish
|
Vinyl |
|
Flooring Type
|
Hardwood |
|
Foundation Type
|
Poured Concrete |
|
Half Bath Total
|
1 |
|
Heating Fuel
|
Electric, Wood |
|
Heating Type
|
Baseboard Heaters, Wall Mounted Heat Pump |
|
Stories Total
|
2 |
|
Type
|
House |
|
Utility Water
|
Well |
Parking
|
Detached Garage
|
|
|
Heated Garage
|
|
|
Paved Yard
|
|
Land
|
Access Type
|
Year-round Access |
|
Acreage
|
No |
|
Land Amenities
|
Golf Course, Park, Playground, Public Transit, Shopping |
|
Land Disposition
|
Cleared |
|
Landscape Features
|
Landscaped |
|
Sewer
|
Septic System |
|
Size Irregular
|
0.50 |
|
Size Total
|
0.5000|under 1/2 Acre |
|
Size Total Text
|
0.5000|under 1/2 Acre |
Rooms
| Level |
Type |
Length |
Width |
Dimensions |
|
Second Level |
Bedroom |
|
|
10.6x8.6 |
|
Second Level |
Bedroom |
|
|
11.6x11 |
|
Second Level |
Bath (# Pieces 1-6) |
|
|
6.6x9.8 |
|
Main Level |
Kitchen |
|
|
10x14.6 |
|
Main Level |
Dining Room |
|
|
10x16 |
|
Main Level |
Primary Bedroom |
|
|
10x10 |
|
Main Level |
Bath (# Pieces 1-6) |
|
|
5x6 |
|
Main Level |
Living Room |
|
|
16x11 |
|
Main Level |
Laundry Room |
|
|
7x9 |

