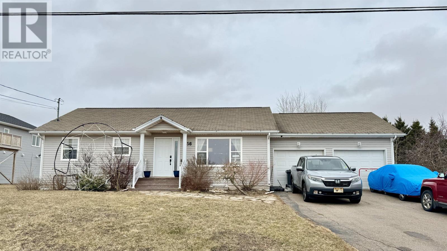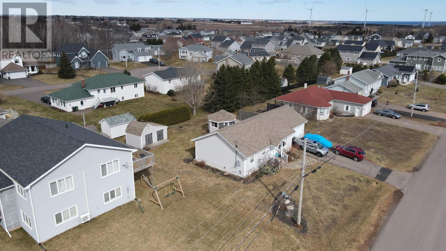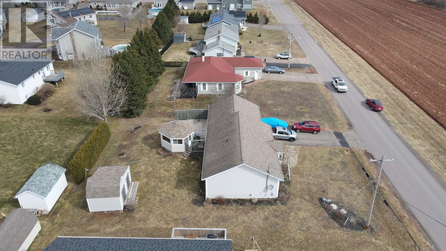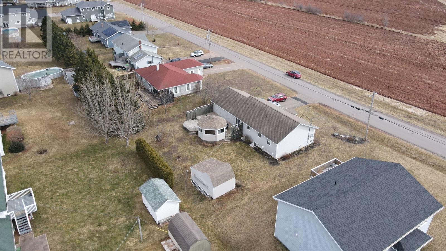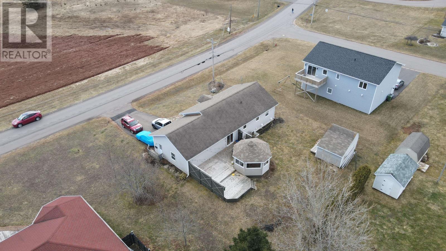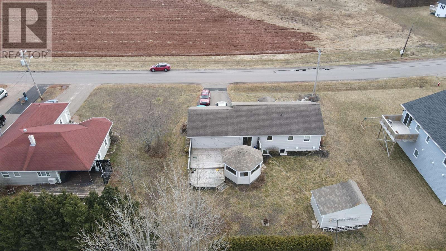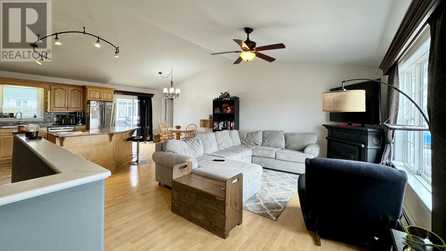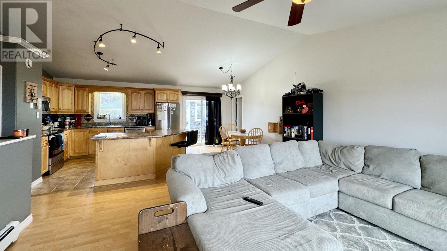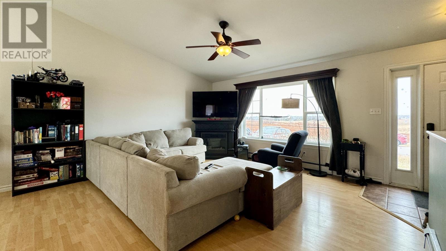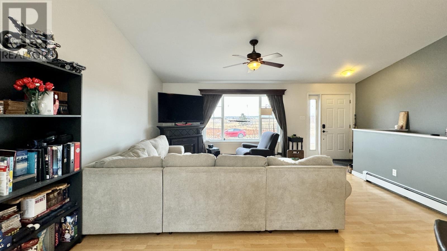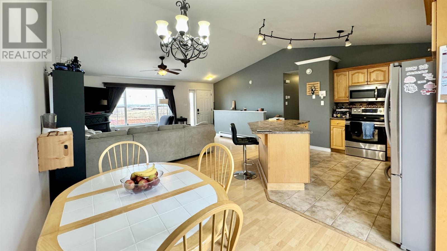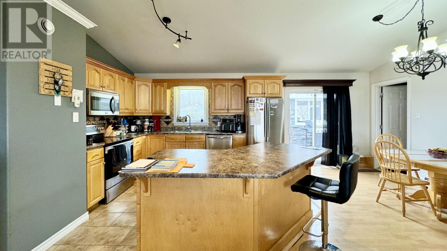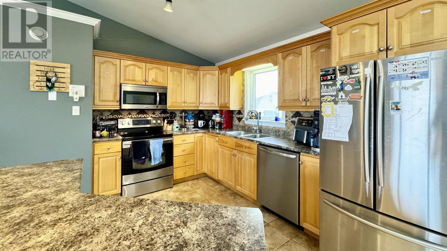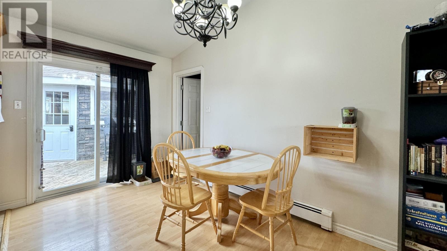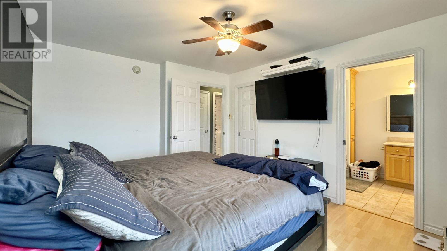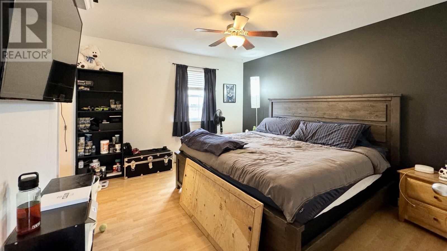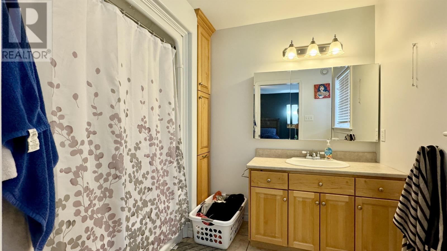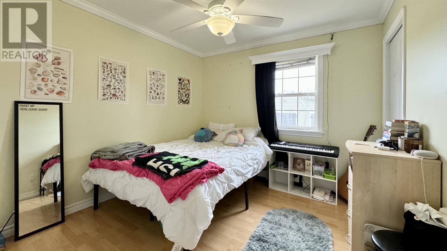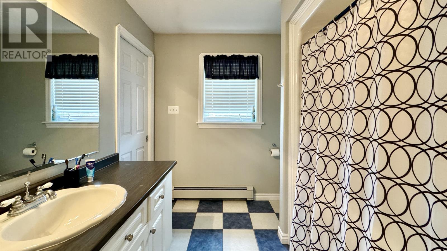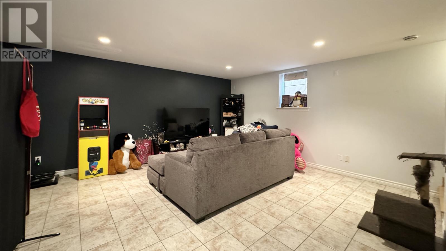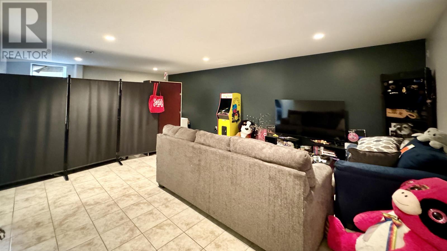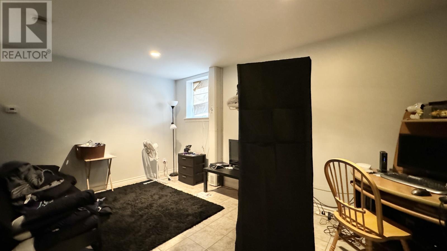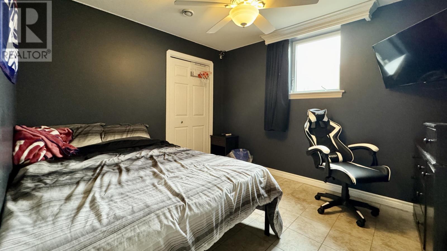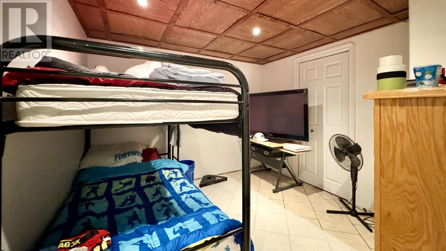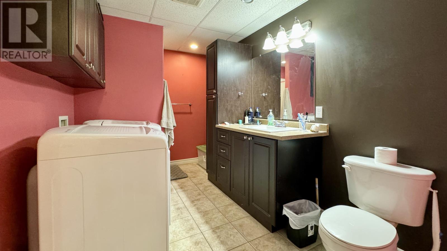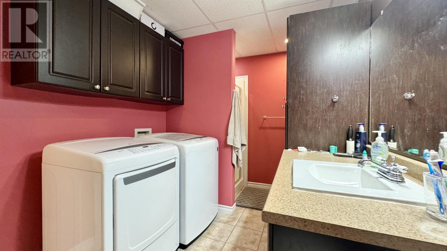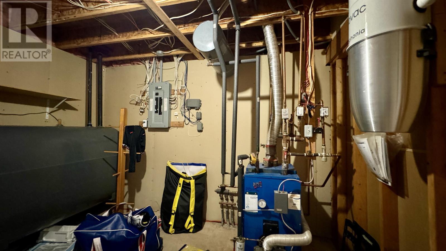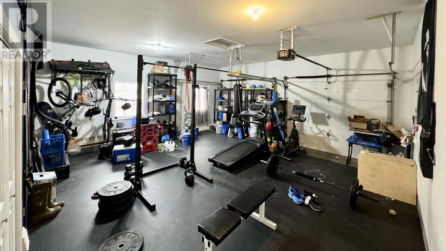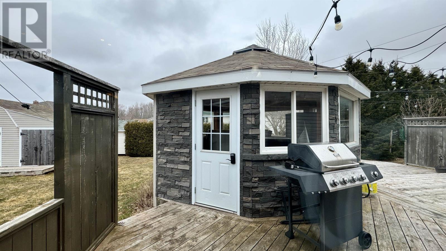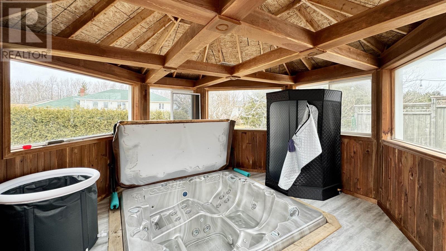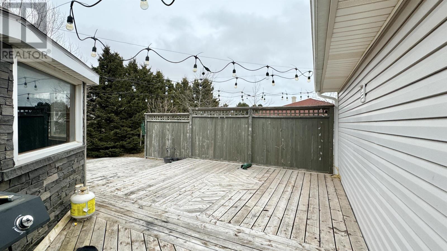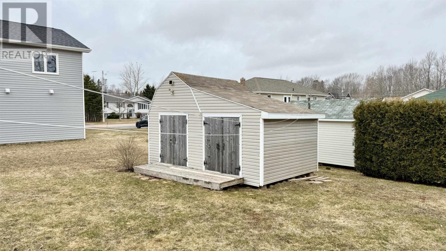3 Bedroom
3 Bathroom
Character
Air Exchanger
Baseboard Heaters, Furnace, Hot Water, Radiant Heat
$419,000
The heart of this home is its open-concept vibe going on with the kitchen, dining, and living area, accentuated by a soaring cathedral ceiling, providing a spacious and inviting ambiance. The kitchen boasts modern stainless steel appliances, elegant tile backsplash, and a convenient island with a breakfast bar, perfect for casual dining or entertaining. Adjacent to the kitchen, the dining area offers access to an expansive back deck, complete with a gazebo offering an ideal setting for relaxation and outdoor enjoyment. The main level hosts the primary bedroom, complete with an ensuite bathroom and walk-in closet, ensuring a private and serene retreat. Additionally, a second bedroom provides direct access to the main bathroom, enhancing convenience and comfort. Descending to the lower level, you'll find a spacious family room, the third bedroom, a three-piece bathroom with integrated laundry facilities, a dedicated wine room, and a utility room, all contributing to the home?s functional and comprehensive layout. The attached garage is not only sizable but also includes well-thought-out built-in storage solutions and double doors. We invite you to schedule a private viewing of this affordable home in a well desired neighbourhood. (id:50344)
Property Details
|
MLS® Number
|
202406476 |
|
Property Type
|
Single Family |
|
Community Name
|
Summerside |
|
Amenities Near By
|
Park, Playground, Public Transit, Shopping |
|
Community Features
|
School Bus |
|
Structure
|
Deck, Shed |
Building
|
Bathroom Total
|
3 |
|
Bedrooms Above Ground
|
2 |
|
Bedrooms Below Ground
|
1 |
|
Bedrooms Total
|
3 |
|
Appliances
|
Stove, Dishwasher, Dryer, Washer, Microwave Range Hood Combo, Refrigerator |
|
Architectural Style
|
Character |
|
Basement Development
|
Partially Finished |
|
Basement Type
|
Full (partially Finished) |
|
Constructed Date
|
2004 |
|
Construction Style Attachment
|
Detached |
|
Cooling Type
|
Air Exchanger |
|
Exterior Finish
|
Vinyl |
|
Flooring Type
|
Ceramic Tile, Laminate, Other |
|
Heating Fuel
|
Oil |
|
Heating Type
|
Baseboard Heaters, Furnace, Hot Water, Radiant Heat |
|
Total Finished Area
|
1935 Sqft |
|
Type
|
House |
|
Utility Water
|
Municipal Water |
Parking
|
Attached Garage
|
|
|
Heated Garage
|
|
|
Paved Yard
|
|
Land
|
Access Type
|
Year-round Access |
|
Acreage
|
No |
|
Land Amenities
|
Park, Playground, Public Transit, Shopping |
|
Land Disposition
|
Cleared |
|
Sewer
|
Municipal Sewage System |
|
Size Irregular
|
0.24 Acre |
|
Size Total Text
|
0.24 Acre|under 1/2 Acre |
Rooms
| Level |
Type |
Length |
Width |
Dimensions |
|
Lower Level |
Family Room |
|
|
15.8 x 26.4 |
|
Lower Level |
Bedroom |
|
|
11.7 x 10.3 |
|
Lower Level |
Den |
|
|
10.4 x 9.9 |
|
Lower Level |
Bath (# Pieces 1-6) |
|
|
7.8 x 12 |
|
Main Level |
Living Room |
|
|
19.11 x 15.8 |
|
Main Level |
Kitchen |
|
|
19.11 x 11 |
|
Main Level |
Dining Room |
|
|
Combined |
|
Main Level |
Primary Bedroom |
|
|
11.6 x 14 |
|
Main Level |
Ensuite (# Pieces 2-6) |
|
|
6.6 x 8.4 |
|
Main Level |
Bedroom |
|
|
9.9 x 10.1 |
|
Main Level |
Bath (# Pieces 1-6) |
|
|
8.3 x 10.1 |

