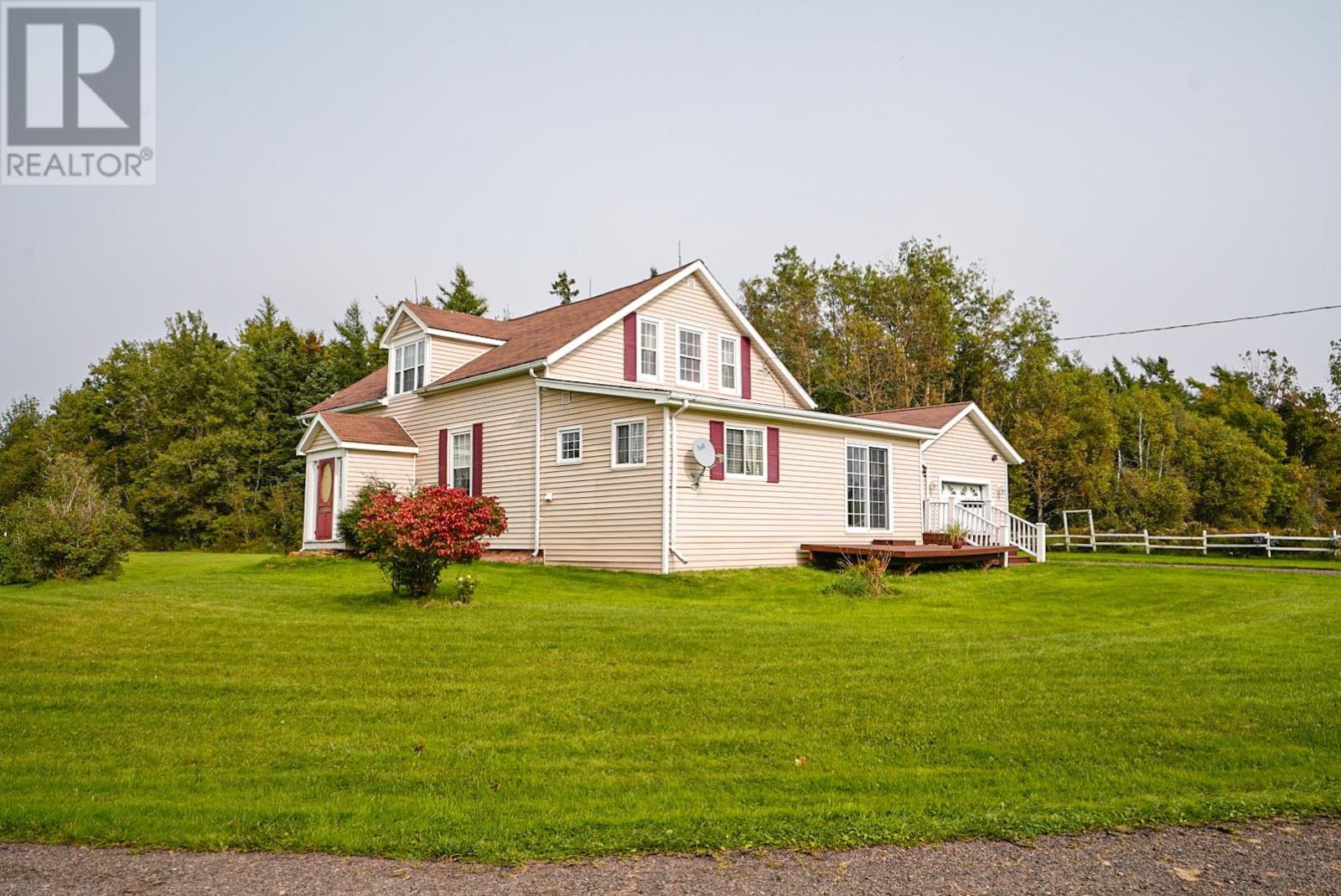4 Bedroom
2 Bathroom
Fireplace
Waterfront On Ocean
Acreage
$599,900
Oceanfront Farm for Sale! Discover the epitome of tranquility with this one-of-a-kind property located at 3489 Route 11! Situated on an expansive 74.5 acres, this unique estate boasts breathtaking water views on two sides, with the front bordering the majestic ocean. Previously an operational beef and horse farm, this remarkable property offers endless potential. Just minutes away from Summerside, the second largest city on Prince Edward Island, convenience and serenity coexist harmoniously. A great opportunity for future development awaits, as one side of the property borders another road leading to the ocean. The 1.5 storey home, tastefully decorated, is an oasis of comfort. Featuring four bedrooms and two bathrooms, it provides ample space for a growing family. The single car attached garage ensures convenient parking, while the large workshop and paddocks cater to your diverse needs. Furthermore, several barns are ready for immediate use, making this property ideal for farming enthusiasts. Immerse yourself in the breathtaking beauty of nature every morning, as the stunning views of the creek and the ocean greet you. Imagine waking up to the sound of waves crashing and seabirds singing. Such spectacular sights are a daily occurrence on this remarkable estate. Don't miss this unparalleled opportunity to own 74.5 acres of oceanfront property, perfect for farming or future development. 38 (id:50344)
Property Details
|
MLS® Number
|
202321846 |
|
Property Type
|
Agriculture |
|
Community Name
|
St. Nicholas |
|
Amenities Near By
|
Recreation, Shopping |
|
Community Features
|
School Bus |
|
Equipment Type
|
Propane Tank |
|
Farm Type
|
Farm, Animal, Cash Crop |
|
Rental Equipment Type
|
Propane Tank |
|
Structure
|
Arena, Barn, Paddocks/corralls, Barn, Arena, Barn |
|
Water Front Type
|
Waterfront On Ocean |
Building
|
Bathroom Total
|
2 |
|
Bedrooms Above Ground
|
4 |
|
Bedrooms Total
|
4 |
|
Amenities
|
Fireplace(s) |
|
Appliances
|
Stove, Dishwasher, Dryer, Washer, Refrigerator |
|
Basement Development
|
Unfinished |
|
Basement Type
|
Full (unfinished) |
|
Constructed Date
|
1943 |
|
Exterior Finish
|
Vinyl |
|
Fireplace Fuel
|
Wood |
|
Fireplace Present
|
Yes |
|
Fireplace Type
|
Woodstove |
|
Flooring Type
|
Carpeted, Hardwood, Laminate |
|
Foundation Type
|
Poured Concrete |
|
Half Bath Total
|
1 |
|
Stories Total
|
2 |
|
Utility Water
|
Drilled Well |
Parking
Land
|
Access Type
|
Year-round Access |
|
Acreage
|
Yes |
|
Fence Type
|
Partially Fenced |
|
Land Amenities
|
Recreation, Shopping |
|
Land Disposition
|
Cleared |
|
Sewer
|
Septic System |
|
Size Total Text
|
50 - 100 Acres |
|
Surface Water
|
Pond Or Stream |
Rooms
| Level |
Type |
Length |
Width |
Dimensions |
|
Second Level |
Primary Bedroom |
|
|
14 x 17 |
|
Second Level |
Bedroom |
|
|
13 x 11 |
|
Second Level |
Bedroom |
|
|
13 x 11 |
|
Second Level |
Bedroom |
|
|
9 x 12 |
|
Second Level |
Bath (# Pieces 1-6) |
|
|
6 x 8 |
|
Main Level |
Dining Room |
|
|
14 x 11 |
|
Main Level |
Den |
|
|
5 x 15 |
|
Main Level |
Laundry Room |
|
|
4 x 14 |
|
Main Level |
Bath (# Pieces 1-6) |
|
|
-- |
|
Main Level |
Den |
|
|
13 x 12 |
|
Main Level |
Other |
|
|
9 x 20 |
|
Main Level |
Living Room |
|
|
13 x 16 |
Utilities
|
Electricity
|
Unknown |
|
DSL*
|
Unknown |





















































