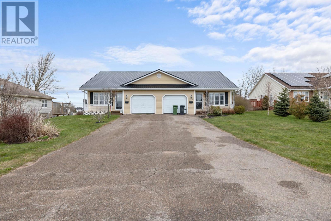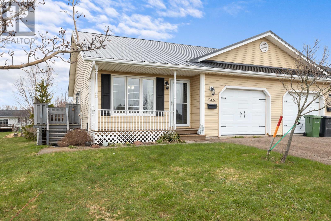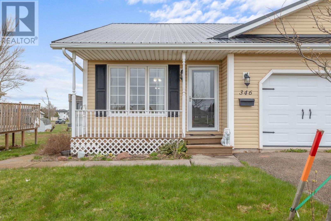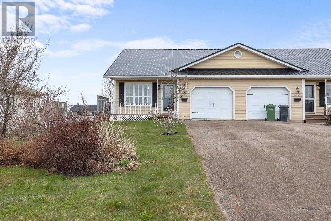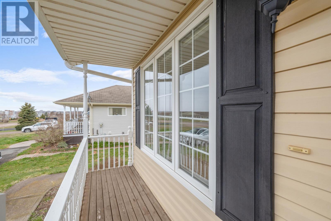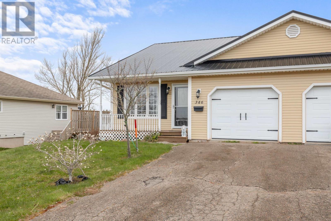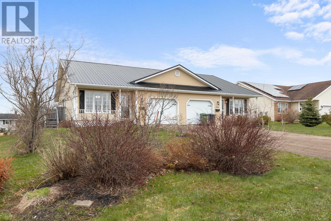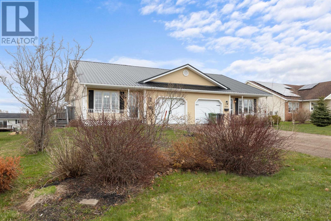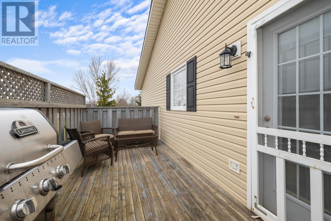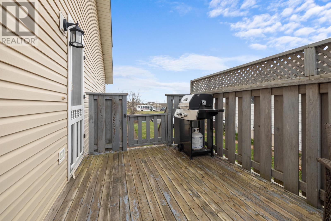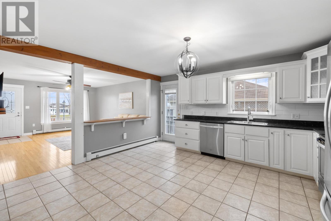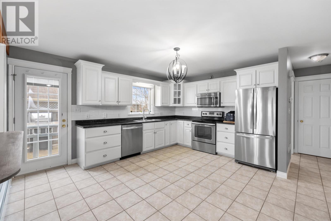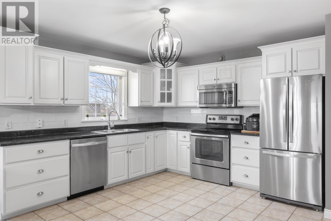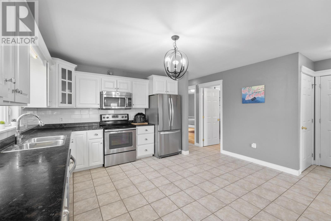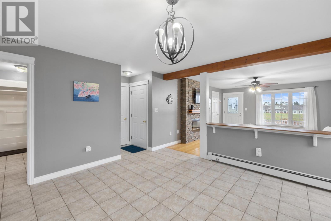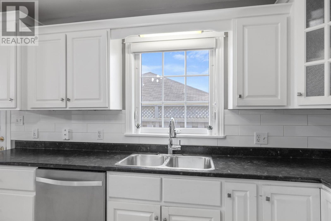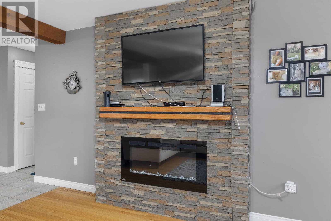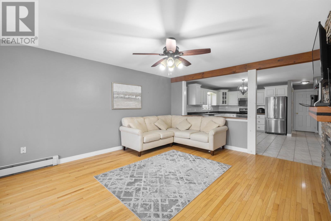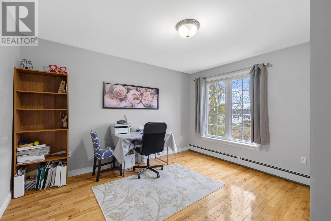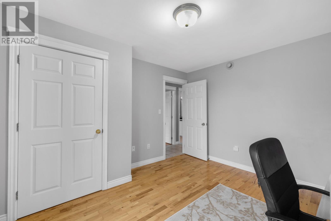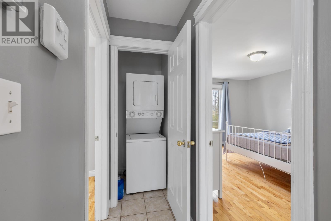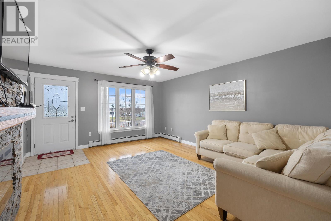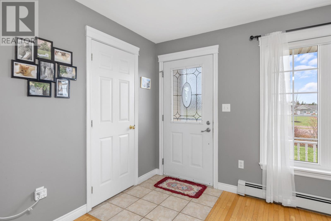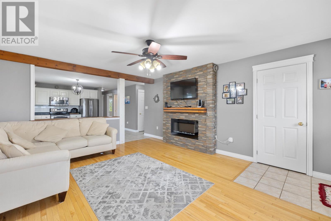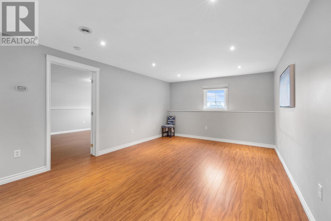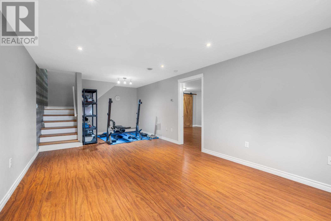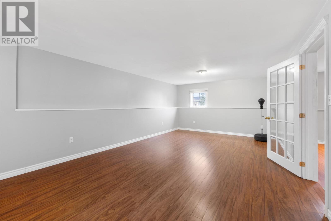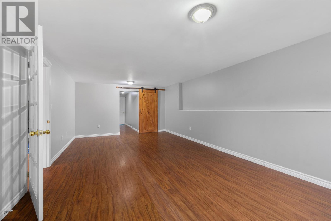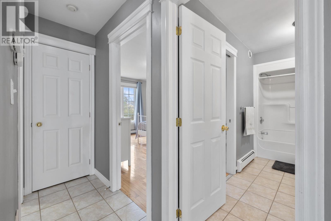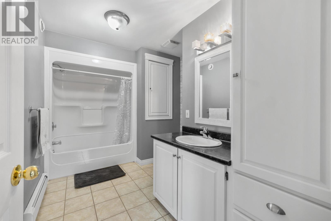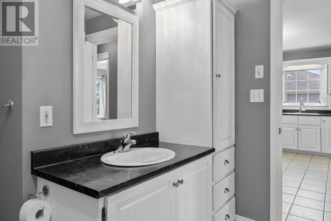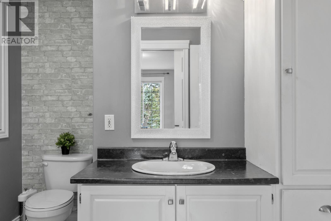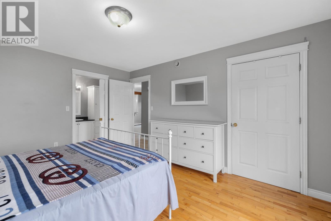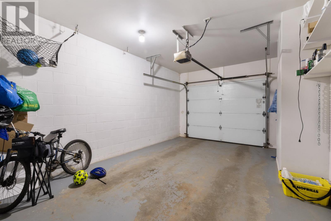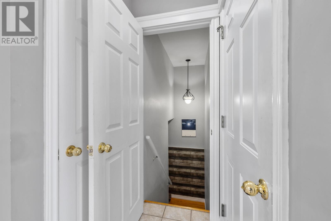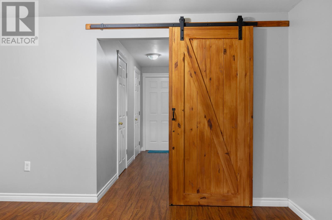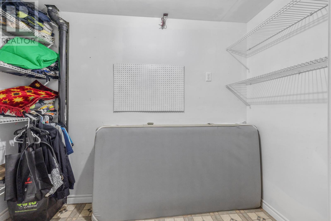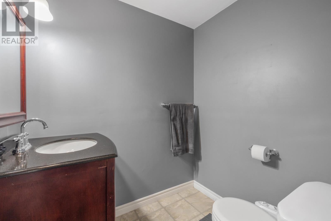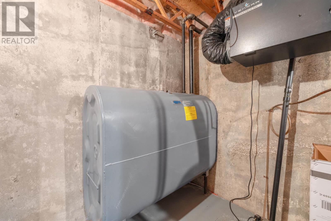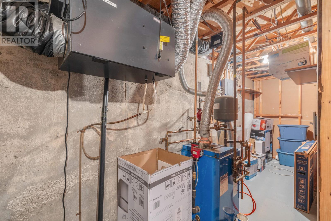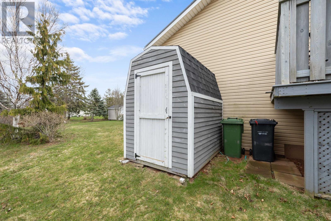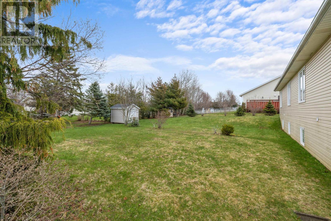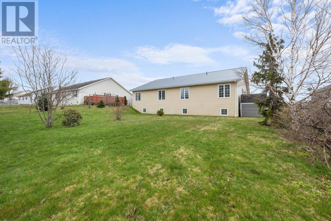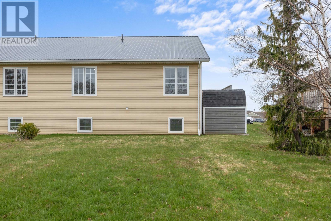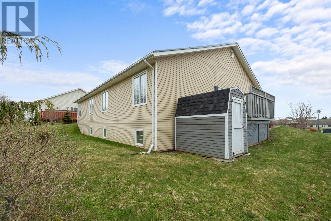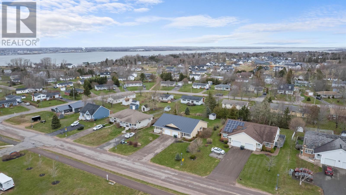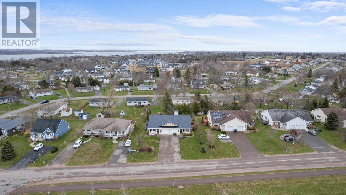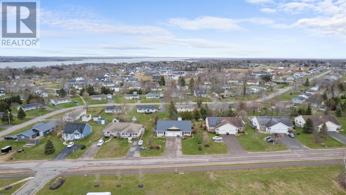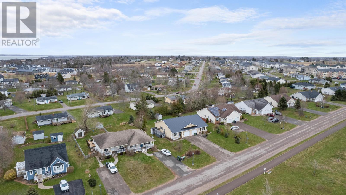3 Bedroom
2 Bathroom
Character
Fireplace
Air Exchanger
Baseboard Heaters, Furnace, Hot Water
$389,000
346 Shakespeare Dr. is a 3 bedroom, 2 bath semi-detached unit in the heart of Stratford, very close to the town hall. It is finished on both levels with a single car garage. The main level sports an open concept living room with a large electric fireplace, a dining room and kitchen, 2 large bedrooms and a full bath. The master has private access to the bath and there is a stackable washer/dryer on the main level. The lower level features a large rec room, a very large 3rd bedroom with Egress window, a half bath and large walk in closet. The lower level is equipped with in-floor heat as well as lots of storage. The home is equipped with an air exchanger. It was last purchased in 2020 for $305,000.00 by private sale. This is a great home for young professionals, a retired couple or a young family starting out. Close to Town Hall, churches, gymnasium, soccer complex, ball fields, soccer fields, rinks, golf, swimming and shopping and just minutes to downtown Charlottetown. (id:50344)
Open House
This property has open houses!
Starts at:
1:00 pm
Ends at:
3:00 pm
Property Details
|
MLS® Number
|
202409158 |
|
Property Type
|
Single Family |
|
Community Name
|
Stratford |
|
Amenities Near By
|
Golf Course, Park, Playground, Public Transit, Shopping |
|
Community Features
|
Recreational Facilities, School Bus |
|
Structure
|
Deck, Shed |
Building
|
Bathroom Total
|
2 |
|
Bedrooms Above Ground
|
2 |
|
Bedrooms Below Ground
|
1 |
|
Bedrooms Total
|
3 |
|
Appliances
|
Stove, Dishwasher, Dryer, Washer, Microwave, Refrigerator |
|
Architectural Style
|
Character |
|
Basement Development
|
Partially Finished |
|
Basement Type
|
Full (partially Finished) |
|
Constructed Date
|
2003 |
|
Construction Style Attachment
|
Semi-detached |
|
Cooling Type
|
Air Exchanger |
|
Exterior Finish
|
Vinyl |
|
Fireplace Present
|
Yes |
|
Flooring Type
|
Ceramic Tile, Hardwood, Laminate |
|
Foundation Type
|
Poured Concrete |
|
Half Bath Total
|
1 |
|
Heating Fuel
|
Oil |
|
Heating Type
|
Baseboard Heaters, Furnace, Hot Water |
|
Total Finished Area
|
1763 Sqft |
|
Type
|
House |
|
Utility Water
|
Municipal Water |
Parking
|
Attached Garage
|
|
|
Paved Yard
|
|
Land
|
Acreage
|
No |
|
Land Amenities
|
Golf Course, Park, Playground, Public Transit, Shopping |
|
Land Disposition
|
Cleared |
|
Sewer
|
Municipal Sewage System |
|
Size Irregular
|
0.20 |
|
Size Total
|
0.2000|under 1/2 Acre |
|
Size Total Text
|
0.2000|under 1/2 Acre |
Rooms
| Level |
Type |
Length |
Width |
Dimensions |
|
Lower Level |
Recreational, Games Room |
|
|
12.1 x 25.4 |
|
Lower Level |
Bedroom |
|
|
12.2 x 24 |
|
Lower Level |
Other |
|
|
Hall 3 x 14.9 |
|
Lower Level |
Other |
|
|
Walk in 4.11 x 9.3 |
|
Lower Level |
Bath (# Pieces 1-6) |
|
|
4.11 x 6 |
|
Main Level |
Living Room |
|
|
13.11 x 16.4 |
|
Main Level |
Kitchen |
|
|
14.5 x 14.10 |
|
Main Level |
Other |
|
|
Hall 3.2 x 4 |
|
Main Level |
Bath (# Pieces 1-6) |
|
|
8.6 x 11.11 |
|
Main Level |
Primary Bedroom |
|
|
12 x 14.4 |
|
Main Level |
Bedroom |
|
|
11 x 12.7 |
|
Main Level |
Other |
|
|
Hall 2.11 x 7 |

