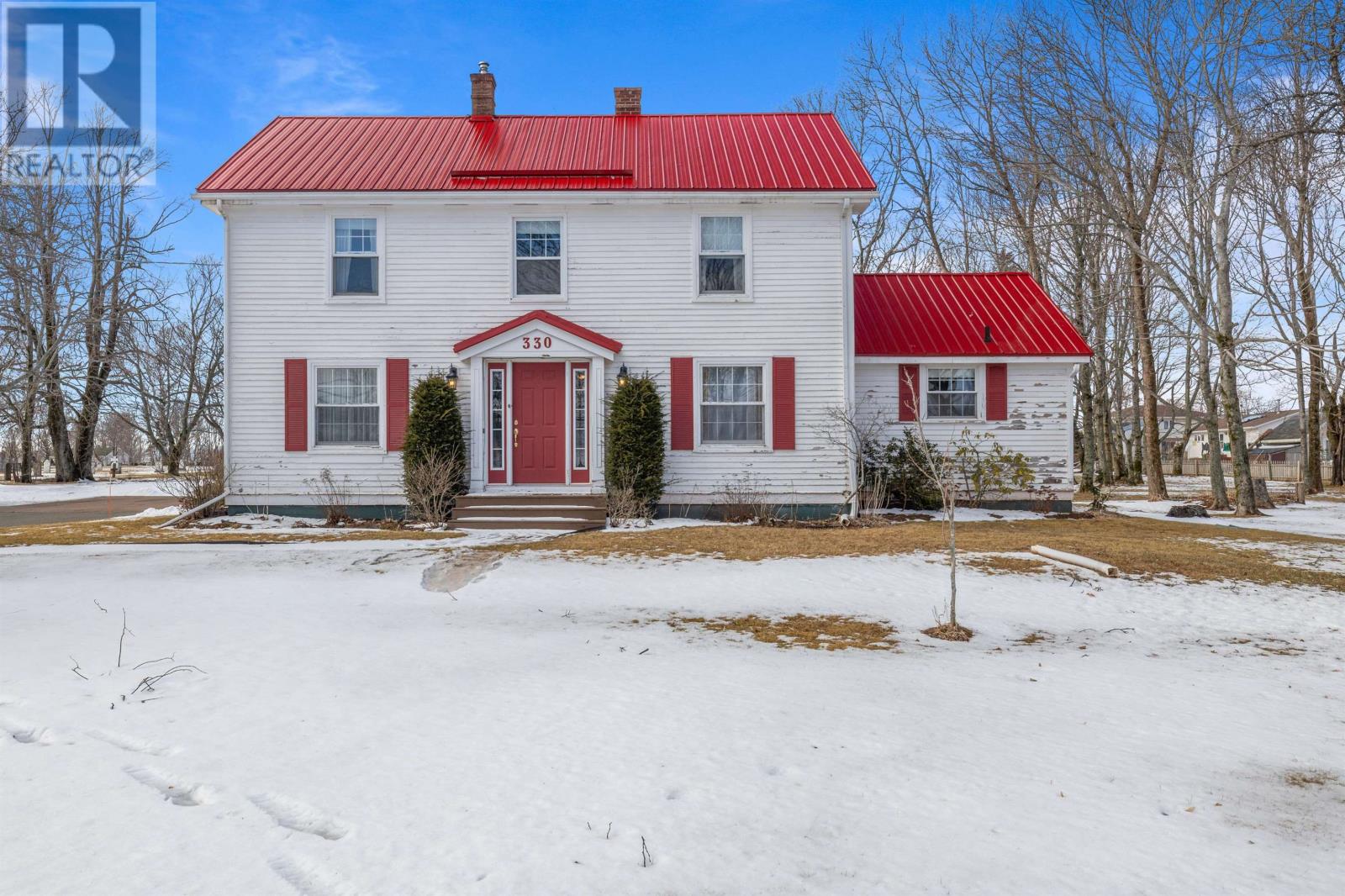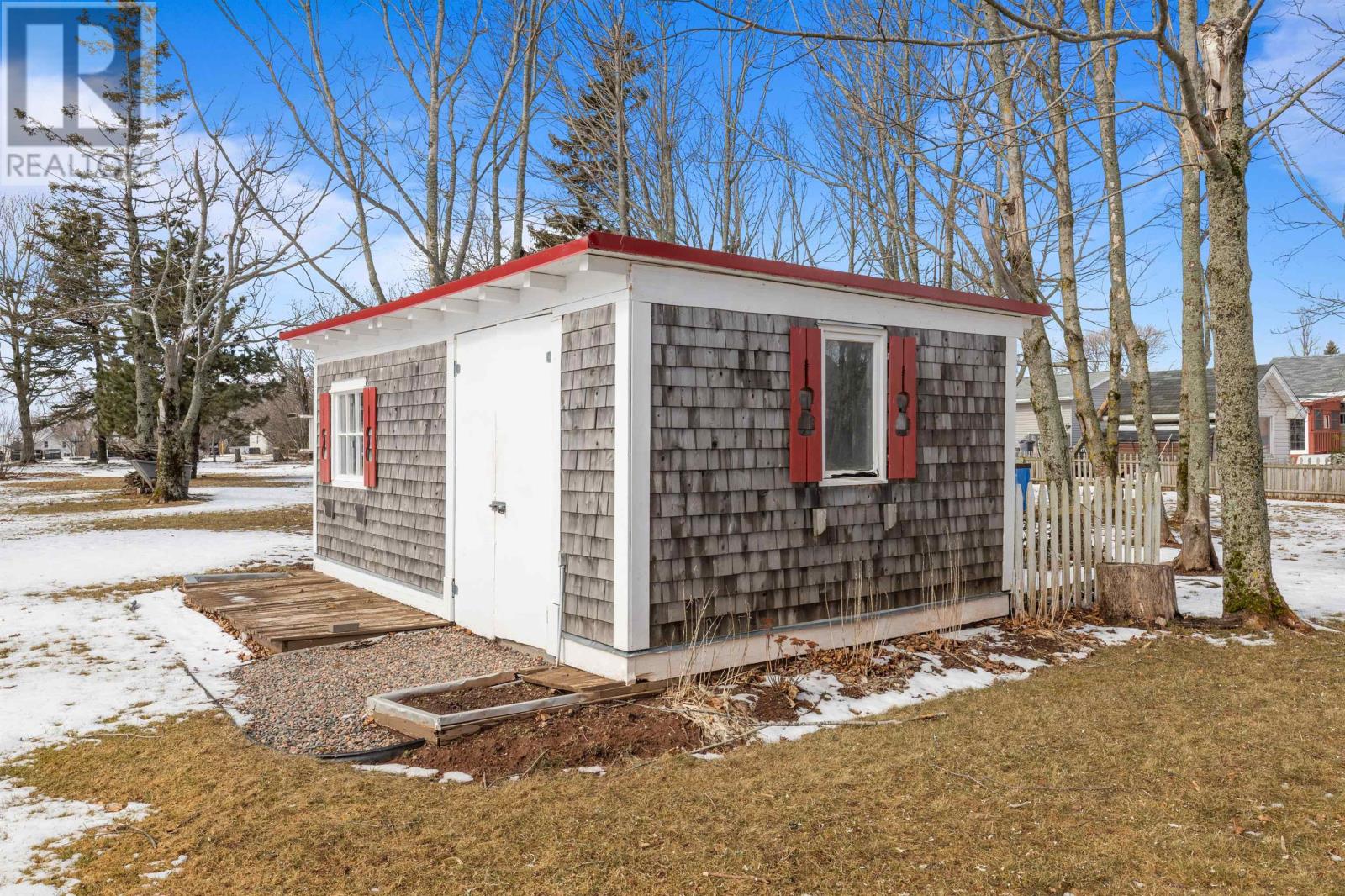6 Bedroom
6 Bathroom
Fireplace
Forced Air
Acreage
Landscaped
$699,900
Welcome to the Warm House Retreat, a beautiful character home nestled on a prime landscaped massive 1.8 acre property in-town Summerside, PEI. With over 3,000 square feet of immaculate living space, this home offers endless possibilities. Formerly operated as a 4-star bed and breakfast, it presents an incredible income potential. Alternatively, it can be easily transformed into a monthly room rental property, generating a remarkable $4,550./month rental income with its 10 parking spots. Step inside this grand residential home and be captivated by its charm and elegance. With ample independent and private spaces throughout and multiple large bedrooms, it is ideal for a growing or extended family. This property boasts a brand new brilliant red tin roof and full outside lighting adding a touch of sophistication to its exterior. Immerse yourself in the friendly and laid-back lifestyle that Prince Edward Island has to offer. Explore the scenic countryside, where rolling hills and picturesque landscapes await. Take leisurely strolls along 1,600 kilometers of sandy beaches, or tee off at the premium golf courses nearby. For outdoor enthusiasts, there are over 700 kilometers of stunning trails to walk or cycle, some offering breathtaking ocean views. And the best part?no pollution, no traffic- just pure serenity and natural beauty. Don?t miss out on the opportunity to own this beautiful property in Summerside proper. Whether you or looking to run a successful bed and breakfast or establish an impressive homestead for your family, The Warm House Retreat is simply amazing! Visit WarmHouseRetreat.ca for more information and take the first step towards owning your dream property. (id:50344)
Property Details
|
MLS® Number
|
202404177 |
|
Property Type
|
Single Family |
|
Community Name
|
Summerside |
|
Amenities Near By
|
Golf Course, Park, Playground, Public Transit, Shopping |
|
Community Features
|
School Bus |
|
Equipment Type
|
Propane Tank |
|
Rental Equipment Type
|
Propane Tank |
|
Structure
|
Shed |
Building
|
Bathroom Total
|
6 |
|
Bedrooms Above Ground
|
4 |
|
Bedrooms Below Ground
|
2 |
|
Bedrooms Total
|
6 |
|
Appliances
|
Dishwasher, Dryer, Washer, Microwave, Refrigerator, Water Softener |
|
Basement Type
|
Full |
|
Constructed Date
|
2024 |
|
Construction Style Attachment
|
Detached |
|
Exterior Finish
|
Wood Siding |
|
Fireplace Present
|
Yes |
|
Flooring Type
|
Carpeted, Hardwood, Linoleum |
|
Foundation Type
|
Poured Concrete |
|
Half Bath Total
|
1 |
|
Heating Fuel
|
Oil, Propane |
|
Heating Type
|
Forced Air |
|
Stories Total
|
2 |
|
Type
|
House |
|
Utility Water
|
Municipal Water |
Parking
|
Parking Space(s)
|
|
|
Paved Yard
|
|
Land
|
Acreage
|
Yes |
|
Land Amenities
|
Golf Course, Park, Playground, Public Transit, Shopping |
|
Landscape Features
|
Landscaped |
|
Sewer
|
Municipal Sewage System |
|
Size Irregular
|
1.80 Acres |
|
Size Total Text
|
1.80 Acres|1 - 3 Acres |
Rooms
| Level |
Type |
Length |
Width |
Dimensions |
|
Second Level |
Primary Bedroom |
|
|
16.3 x 13.78 |
|
Second Level |
Bedroom |
|
|
14.4 x 12.3 |
|
Second Level |
Bedroom |
|
|
12.69 x 11.4 |
|
Second Level |
Bedroom |
|
|
12 x 11 |
|
Second Level |
Bedroom |
|
|
19 x 13.28 |
|
Basement |
Bedroom |
|
|
19 x 13.3 |
|
Basement |
Bedroom |
|
|
12.3 x 9.8 |
|
Main Level |
Family Room |
|
|
20 x 13.97 |
|
Main Level |
Living Room |
|
|
22 x 12.4 |
|
Main Level |
Dining Room |
|
|
13.6 x 12.7 |
|
Main Level |
Kitchen |
|
|
17 x 13.5 |
|
Main Level |
Den |
|
|
12.7 x 8.3 |
|
Main Level |
Laundry Room |
|
|
6.4 x 6.3 |





















































