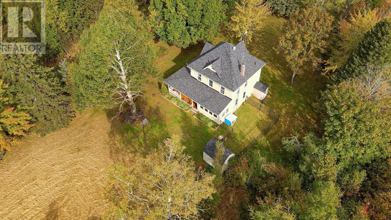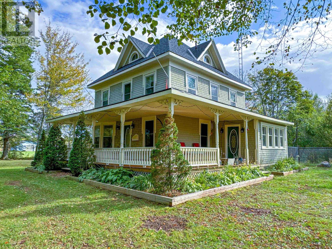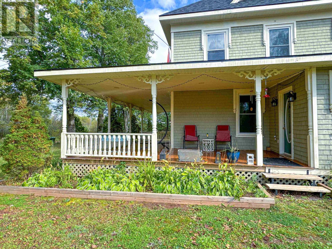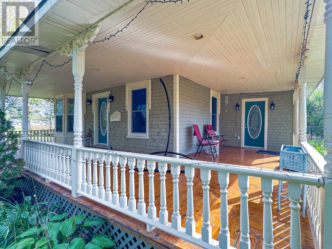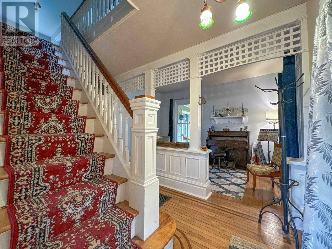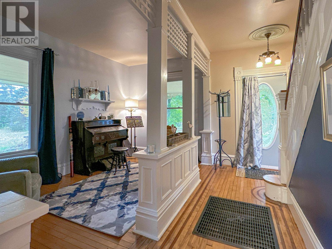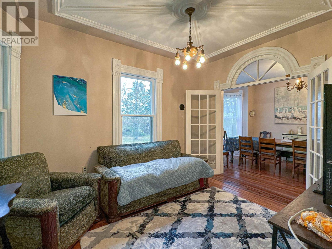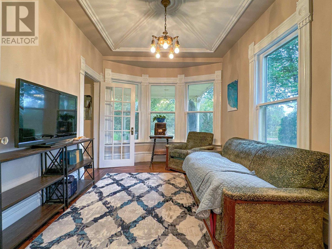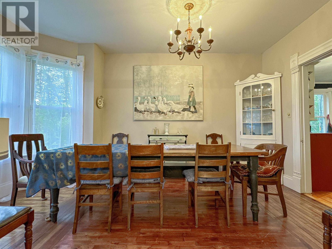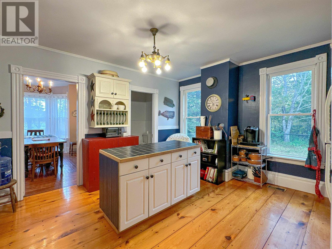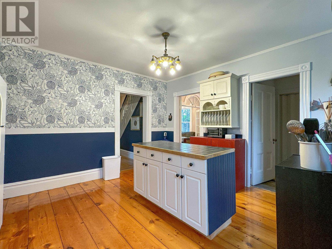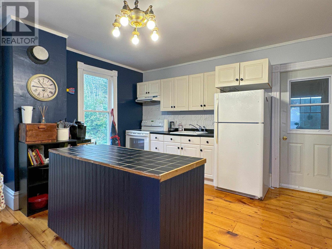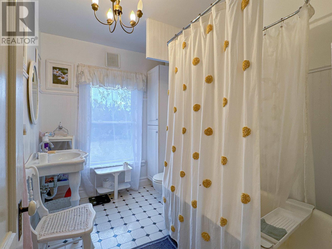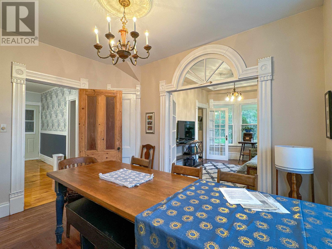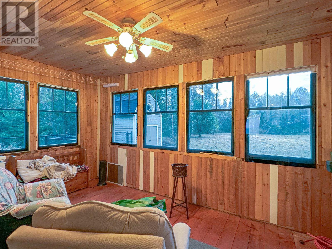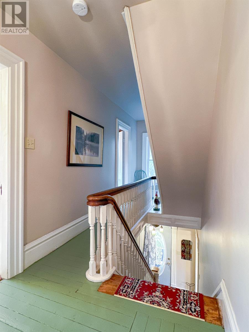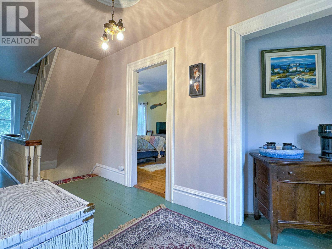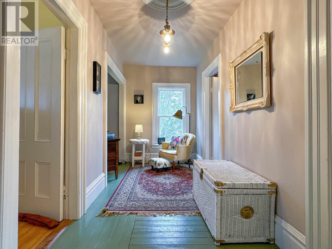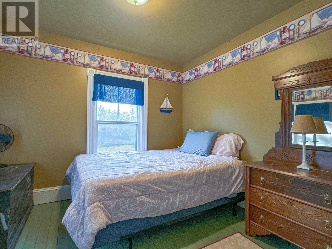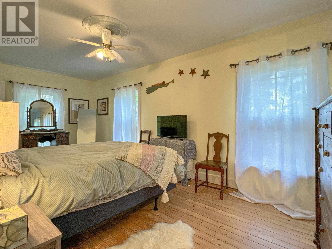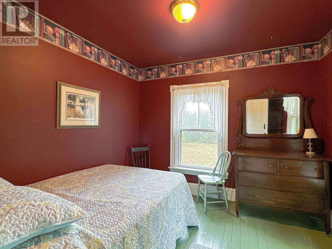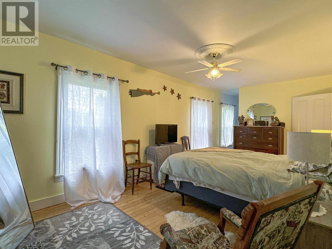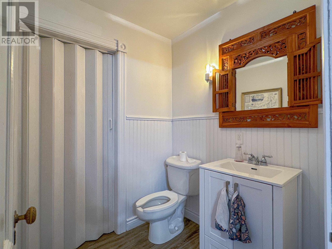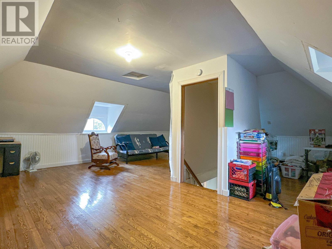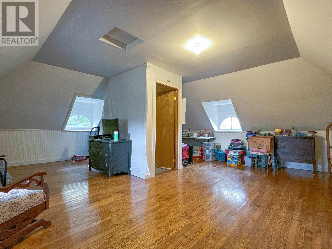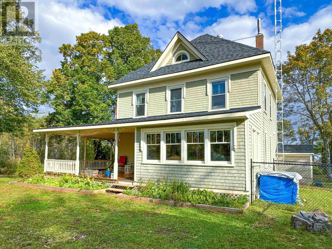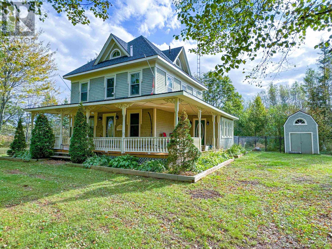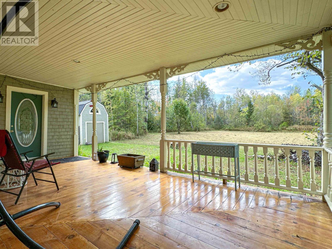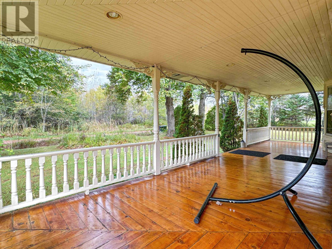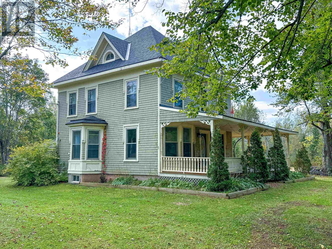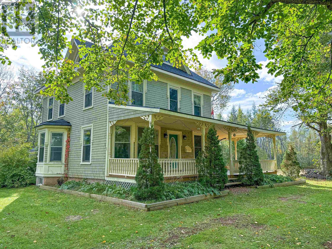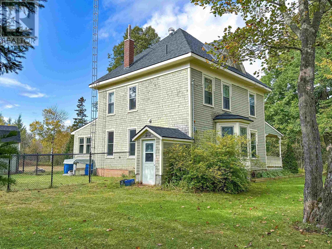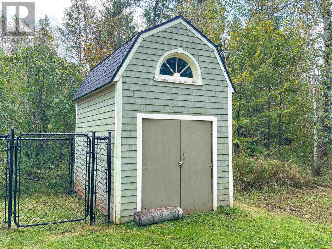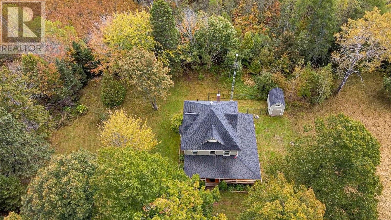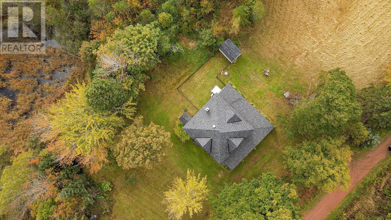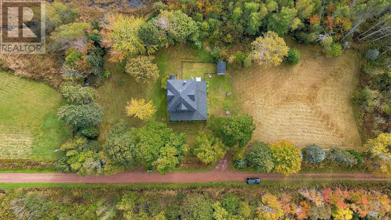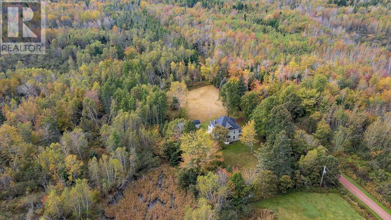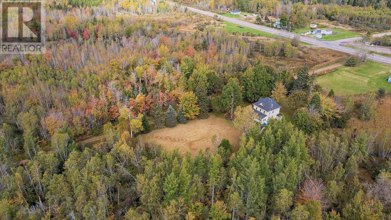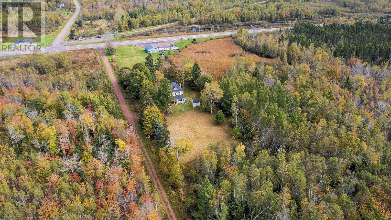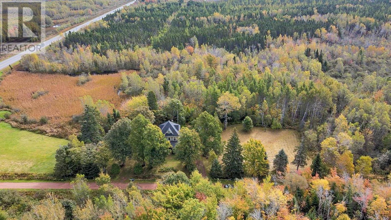3 Bedroom
2 Bathroom
Forced Air, Furnace
Acreage
$449,000
Nestled in the heart of Portage, Prince Edward Island, you'll discover a captivating and historic residence known as the Elmer Sharbell House. This enchanting two and a half-story home offers a timeless charm, featuring three bedrooms, one and a half bathrooms, and sits on its own private road. With a spacious 490-square-foot veranda, stunning mature trees, and close proximity to the Confederation Trail, this property provides a serene and picturesque setting that's perfect for a modern family or a tranquil getaway. Bay Rd in Portage, Prince Edward Island, is more than just a house; it's a piece of history and a tranquil retreat that combines the best of the past and present. With its historical significance, charming design, spacious interior, and beautiful outdoor spaces, it offers a unique and enchanting living experience. Don't miss the opportunity to make this remarkable property your own and enjoy the timeless beauty of the Elmer Sharbell House. (id:50344)
Property Details
|
MLS® Number
|
202322052 |
|
Property Type
|
Single Family |
|
Community Name
|
Coleman |
|
Features
|
Partially Cleared |
|
Structure
|
Deck, Shed |
Building
|
Bathroom Total
|
2 |
|
Bedrooms Above Ground
|
3 |
|
Bedrooms Total
|
3 |
|
Appliances
|
Stove, Dryer, Washer, Refrigerator |
|
Basement Development
|
Unfinished |
|
Basement Features
|
Walk Out |
|
Basement Type
|
Full (unfinished) |
|
Constructed Date
|
1915 |
|
Construction Style Attachment
|
Detached |
|
Exterior Finish
|
Wood Siding |
|
Flooring Type
|
Hardwood, Wood, Vinyl |
|
Foundation Type
|
Poured Concrete |
|
Half Bath Total
|
1 |
|
Heating Fuel
|
Oil |
|
Heating Type
|
Forced Air, Furnace |
|
Stories Total
|
3 |
|
Total Finished Area
|
1878 Sqft |
|
Type
|
House |
|
Utility Water
|
Well |
Land
|
Acreage
|
Yes |
|
Sewer
|
Septic System |
|
Size Irregular
|
1.0 |
|
Size Total
|
1.0000|1 - 3 Acres |
|
Size Total Text
|
1.0000|1 - 3 Acres |
Rooms
| Level |
Type |
Length |
Width |
Dimensions |
|
Second Level |
Primary Bedroom |
|
|
19. X 19.7 |
|
Second Level |
Other |
|
|
7.5 X 5. |
|
Second Level |
Bedroom |
|
|
10.3 X 9.4 |
|
Second Level |
Bedroom |
|
|
9.9 X 9.4 |
|
Second Level |
Bath (# Pieces 1-6) |
|
|
9.4 X 6.9 |
|
Third Level |
Other |
|
|
20.10 X 22. |
|
Main Level |
Living Room |
|
|
13.6 X 7.6 |
|
Main Level |
Other |
|
|
13.4 X 11.7 |
|
Main Level |
Kitchen |
|
|
13.8 X 13.4 |
|
Main Level |
Dining Room |
|
|
11.7 X 9.4 |
|
Main Level |
Bath (# Pieces 1-6) |
|
|
5.10 X 5.8 |
|
Main Level |
Laundry Room |
|
|
5.10 X 5.8 |
|
Main Level |
Porch |
|
|
15. X 10. |

