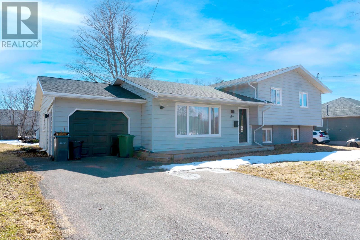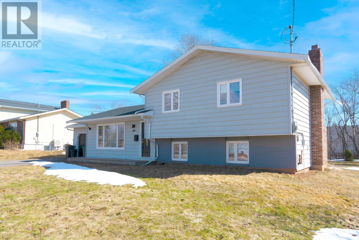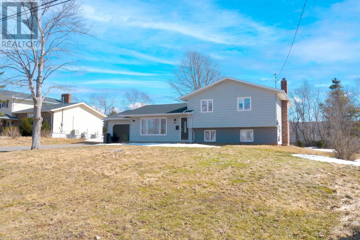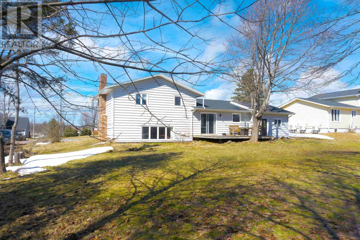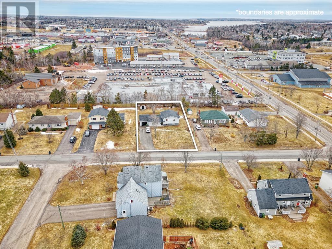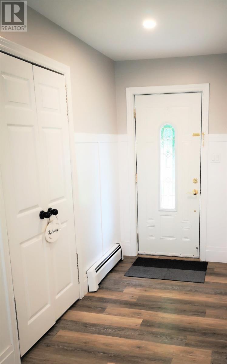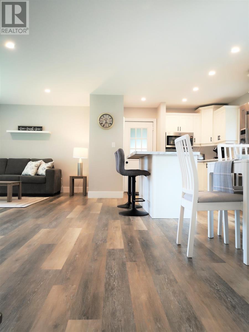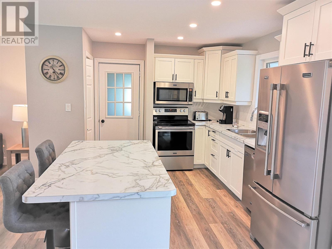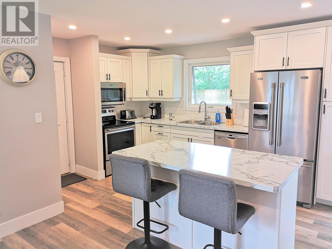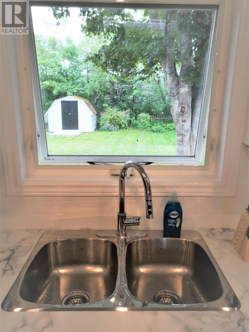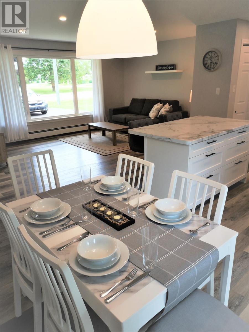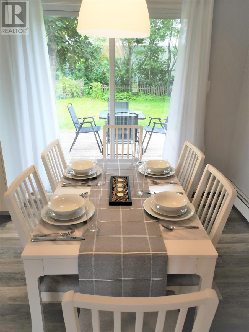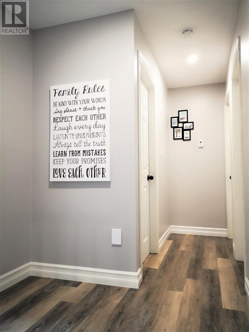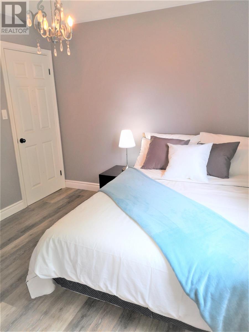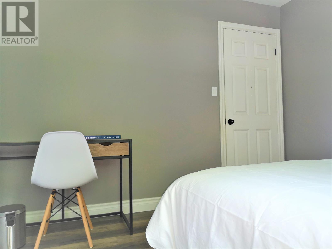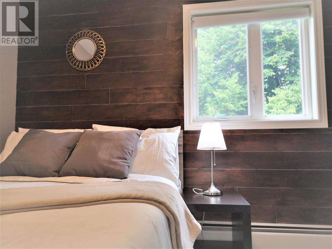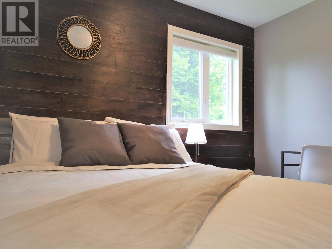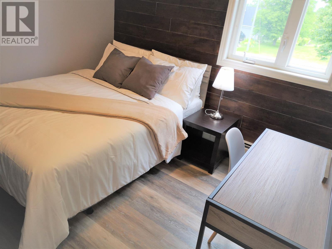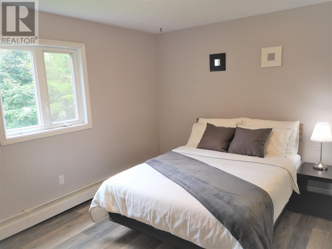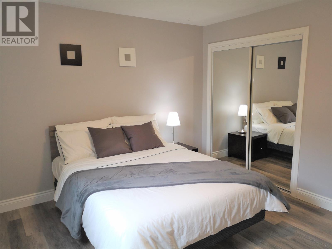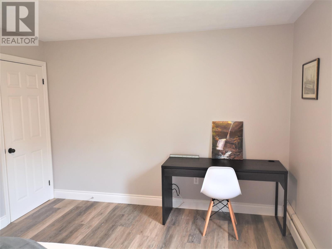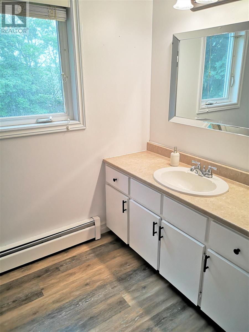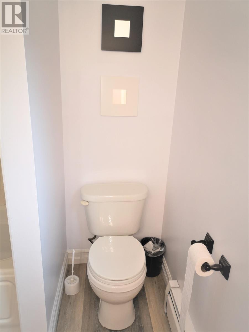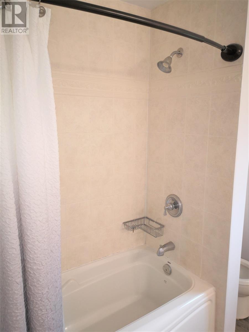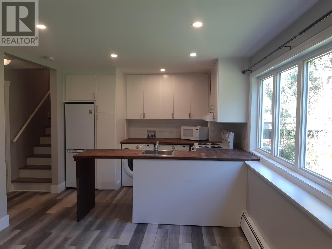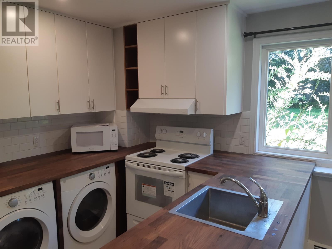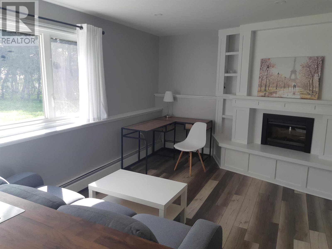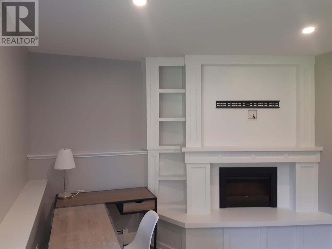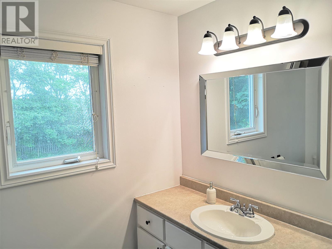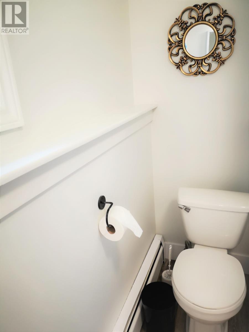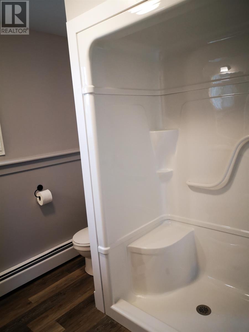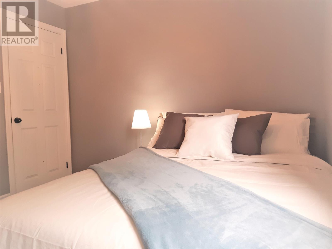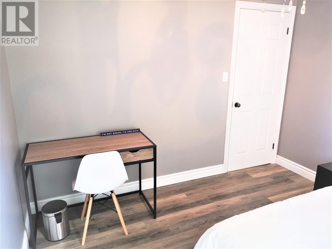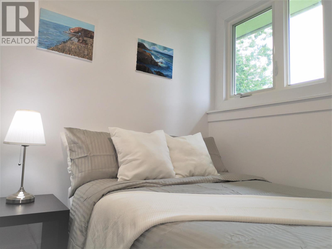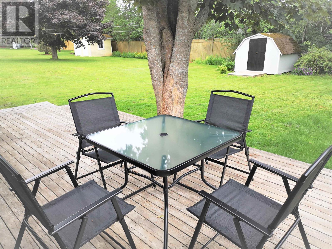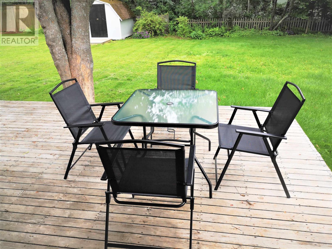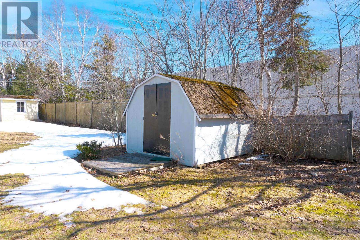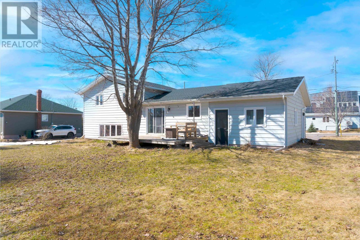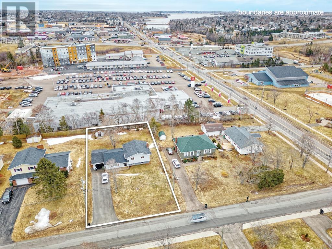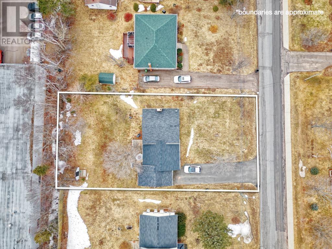4 Bedroom
2 Bathroom
Fireplace
Baseboard Heaters
Landscaped
$548,000
Discover the modern urban property at 3 Gates Drive, a recently refurbished four bedroom side split situated in the dynamic serene neighbourhood of West Royalty in Charlottetown. Boasting a prime location, this property is mere minutes from essential amenities including Walmart, Home Depot, Canadian Tire, Smart Centers, Royalty Crossing Mall, bus stop/shelters and lots of local dinning options. This newer house boasts many upgrades and renovations, including but not limited to: new roof shingles installed in 2023 and 2016, additional roof installation added in 2023, windows replaced within the last decade, new kitchen cabinets, whole house flooring, appliances installed in 2018, a new 200AMP electrical panel installed in 2020The lower level dedicated entrance could bring potential income. Mini shed adds additional storage. All measurements are approximate and should be verified by purchaser if deemed necessary. (id:50344)
Property Details
|
MLS® Number
|
202404351 |
|
Property Type
|
Single Family |
|
Community Name
|
Charlottetown |
|
Amenities Near By
|
Park, Playground, Public Transit, Shopping |
|
Community Features
|
Recreational Facilities, School Bus |
|
Structure
|
Deck, Shed |
Building
|
Bathroom Total
|
2 |
|
Bedrooms Above Ground
|
3 |
|
Bedrooms Below Ground
|
1 |
|
Bedrooms Total
|
4 |
|
Appliances
|
Range - Electric, Dryer, Washer, Refrigerator |
|
Basement Type
|
Crawl Space |
|
Constructed Date
|
1981 |
|
Construction Style Attachment
|
Detached |
|
Construction Style Split Level
|
Sidesplit |
|
Exterior Finish
|
Vinyl |
|
Fireplace Present
|
Yes |
|
Flooring Type
|
Vinyl |
|
Foundation Type
|
Poured Concrete |
|
Heating Fuel
|
Electric, Oil |
|
Heating Type
|
Baseboard Heaters |
|
Total Finished Area
|
1553 Sqft |
|
Type
|
House |
|
Utility Water
|
Municipal Water |
Parking
|
Attached Garage
|
|
|
Heated Garage
|
|
|
Paved Yard
|
|
Land
|
Acreage
|
No |
|
Land Amenities
|
Park, Playground, Public Transit, Shopping |
|
Landscape Features
|
Landscaped |
|
Sewer
|
Municipal Sewage System |
|
Size Irregular
|
0.27 Acre |
|
Size Total Text
|
0.27 Acre|under 1/2 Acre |
Rooms
| Level |
Type |
Length |
Width |
Dimensions |
|
Second Level |
Primary Bedroom |
|
|
11.3 x 13.6 |
|
Second Level |
Bedroom |
|
|
10.1 x 10.6 |
|
Second Level |
Bedroom |
|
|
9.9 x 9.3 |
|
Second Level |
Bath (# Pieces 1-6) |
|
|
7.9 x 8.8 Laundry |
|
Lower Level |
Family Room |
|
|
11.2 x 23 |
|
Lower Level |
Bedroom |
|
|
8.2 x 11.3 |
|
Lower Level |
Bath (# Pieces 1-6) |
|
|
7.7 x 9.4 Laundry |
|
Main Level |
Living Room |
|
|
11.3 x 16.3 |
|
Main Level |
Dining Room |
|
|
21.6 x 11.5 |
|
Main Level |
Kitchen |
|
|
Combined |

