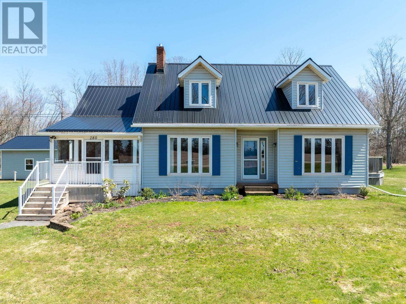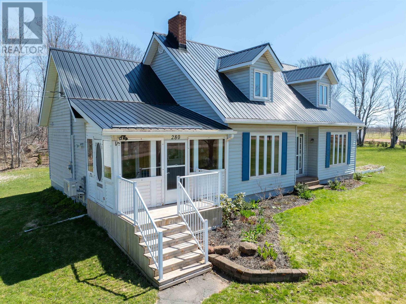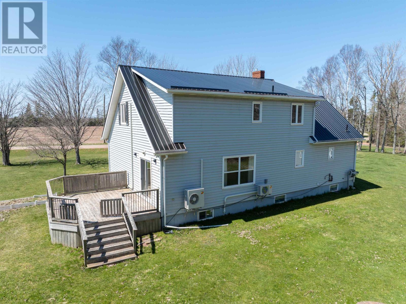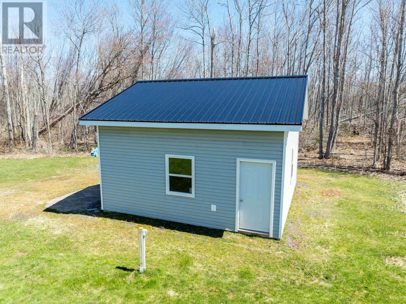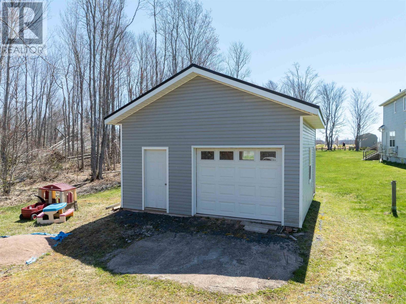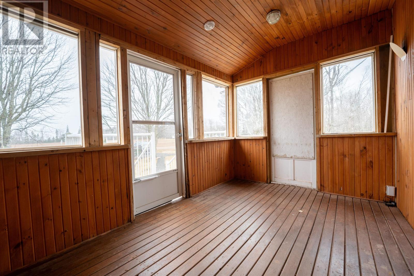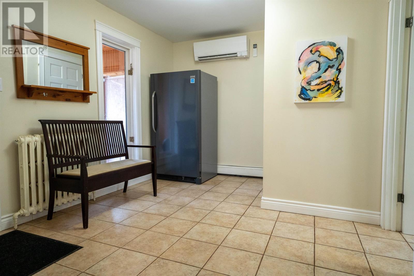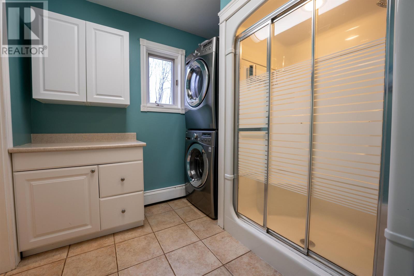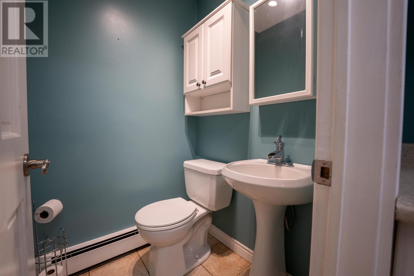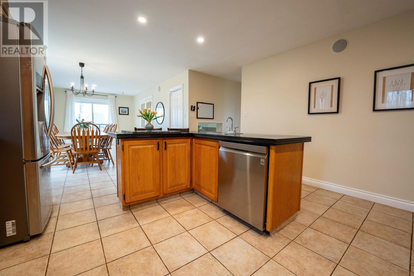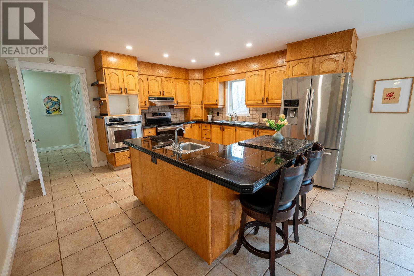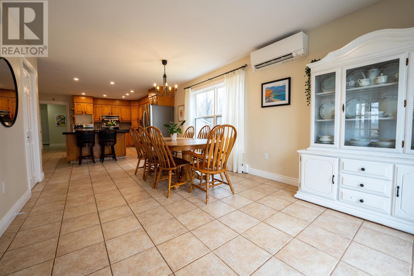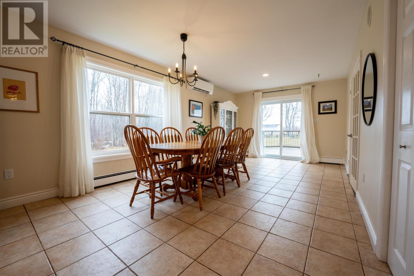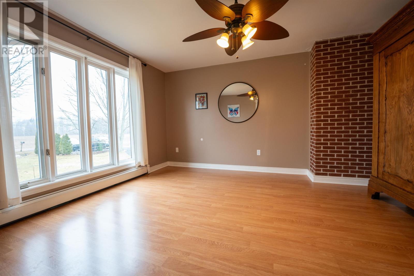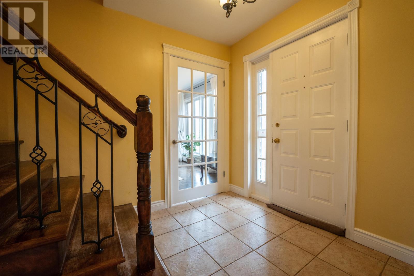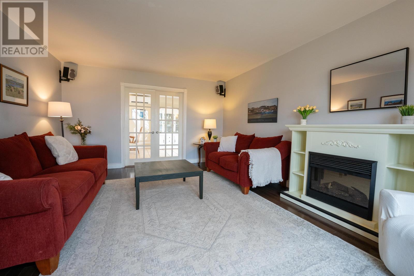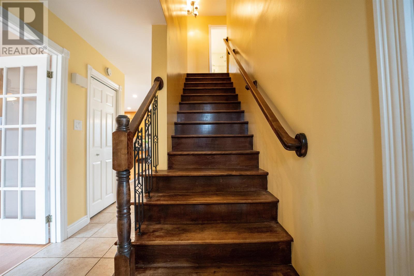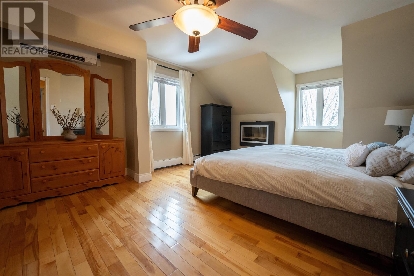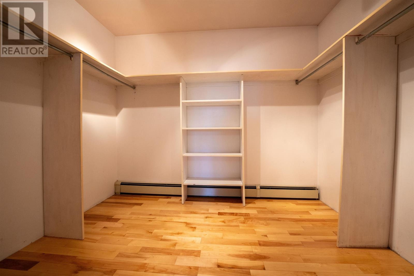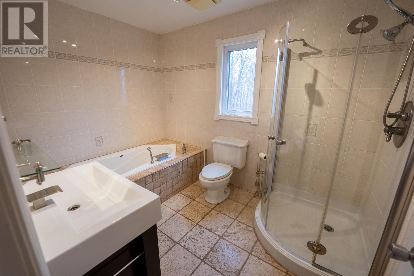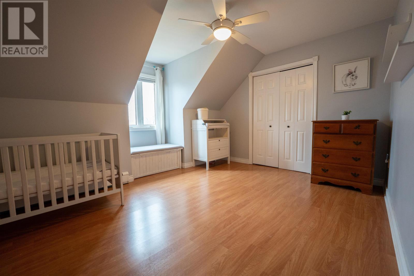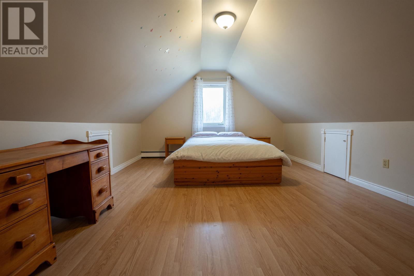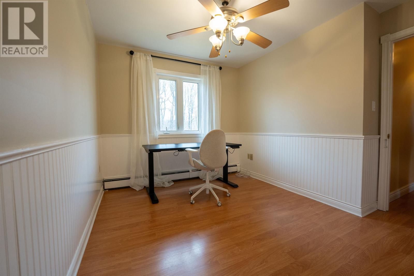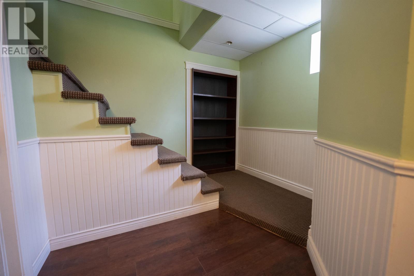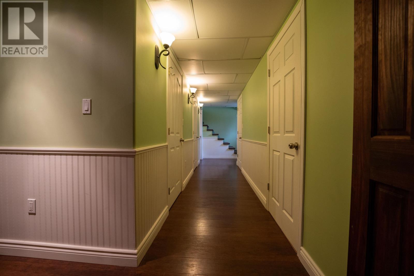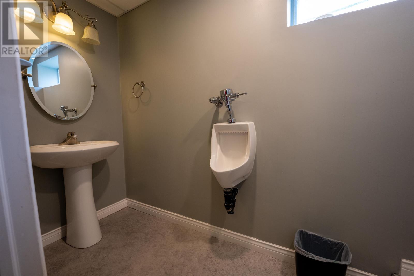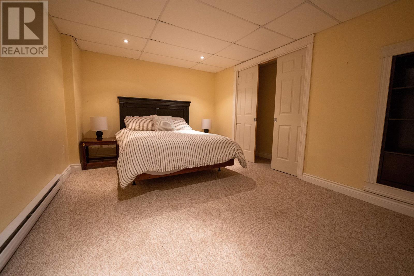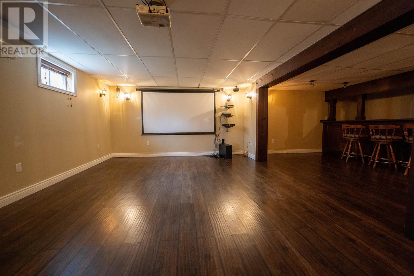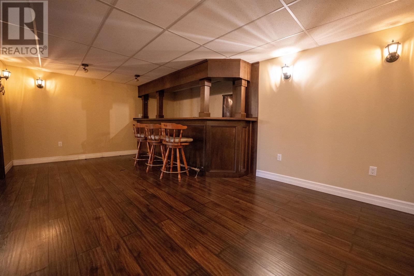4 Bedroom
3 Bathroom
Cape Cod
Baseboard Heaters, Furnace, Wall Mounted Heat Pump, Hot Water
Acreage
Landscaped
$479,000
Escape to the country in just 10 minutes! This wonderful Cape Cod style in Hazelbrook, is ready for new owners to love it. Sitting on a large private 1-acre lot with plenty of space for family, visitors, and pets alike, you can revel in the country lifestyle, while being just 5-10 minutes from the Town of Stratford and City of Charlottetown. Enjoy the relaxed and open spaces of this home which features an open concept kitchen/dining room with adjacent deck, a large living room, family room/den/bedroom, full bathroom/laundry space on the main floor. Second floor features 3 bedrooms including spacious master with walk-in closet, home office space and a full bathroom. The open concept finished basement is perfect for spillover family space and features a large family/rec room and bar area, plenty of additional storage, a multi-use room (currently used as a casual occasional bedroom) and a bathroom. The detached garage offers tons of flexibility and extra storage space. Recently installed heat pumps will help manage heating costs and keep you comfortable all year long. You could further contain your cost of living by making use of the outdoor space to grow your own food. Enjoy your own quiet, country oasis or pick up the nearby Confederation Trail to explore further afield. There is so much to love about this property? Call Jeff today for your private viewing. All measurements are approximate and should be verified by the purchaser if deemed necessary. (id:50344)
Property Details
|
MLS® Number
|
202404501 |
|
Property Type
|
Single Family |
|
Community Name
|
Hazelbrook |
|
Amenities Near By
|
Golf Course, Park, Playground, Public Transit, Shopping |
|
Community Features
|
Recreational Facilities, School Bus |
|
Features
|
Treed, Wooded Area, Level |
|
Structure
|
Deck |
Building
|
Bathroom Total
|
3 |
|
Bedrooms Above Ground
|
4 |
|
Bedrooms Total
|
4 |
|
Appliances
|
Oven, Range - Electric, Dishwasher, Dryer, Washer, Freezer - Stand Up, Microwave, Refrigerator |
|
Architectural Style
|
Cape Cod |
|
Basement Development
|
Finished |
|
Basement Type
|
Full (finished) |
|
Constructed Date
|
1985 |
|
Construction Style Attachment
|
Detached |
|
Exterior Finish
|
Vinyl |
|
Flooring Type
|
Carpeted, Ceramic Tile, Hardwood, Laminate, Tile |
|
Foundation Type
|
Poured Concrete |
|
Half Bath Total
|
1 |
|
Heating Fuel
|
Electric, Oil |
|
Heating Type
|
Baseboard Heaters, Furnace, Wall Mounted Heat Pump, Hot Water |
|
Total Finished Area
|
2875 Sqft |
|
Type
|
House |
|
Utility Water
|
Well |
Parking
|
Detached Garage
|
|
|
Gravel
|
|
|
Paved Yard
|
|
Land
|
Acreage
|
Yes |
|
Land Amenities
|
Golf Course, Park, Playground, Public Transit, Shopping |
|
Landscape Features
|
Landscaped |
|
Sewer
|
Septic System |
|
Size Irregular
|
1.02 |
|
Size Total
|
1.0200|1 - 3 Acres |
|
Size Total Text
|
1.0200|1 - 3 Acres |
Rooms
| Level |
Type |
Length |
Width |
Dimensions |
|
Second Level |
Primary Bedroom |
|
|
11.4x12.8+11.7x4. |
|
Second Level |
Bedroom |
|
|
14.3x10.5 |
|
Second Level |
Bedroom |
|
|
15.4x13.5 |
|
Second Level |
Bedroom |
|
|
11.1x9.2 |
|
Second Level |
Bath (# Pieces 1-6) |
|
|
10.2x7.3 |
|
Lower Level |
Family Room |
|
|
19.10x13.9 |
|
Lower Level |
Recreational, Games Room |
|
|
13.9x10.7 |
|
Main Level |
Foyer |
|
|
8.7x10.1+4.9x6.6 |
|
Main Level |
Living Room |
|
|
13.2x17.1 |
|
Main Level |
Dining Room |
|
|
20.9x11.4 |
|
Main Level |
Kitchen |
|
|
13.3x14.3 |
|
Main Level |
Other |
|
|
12.10x10.3+8.10x4. |
|
Main Level |
Bath (# Pieces 1-6) |
|
|
& Laundry 8.2x7.5+4.4x4.3 |

