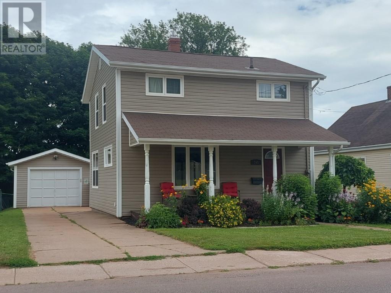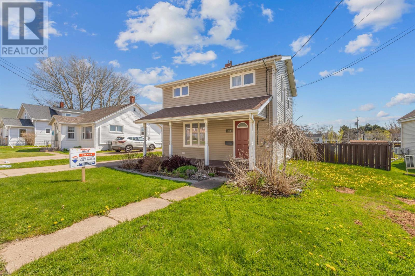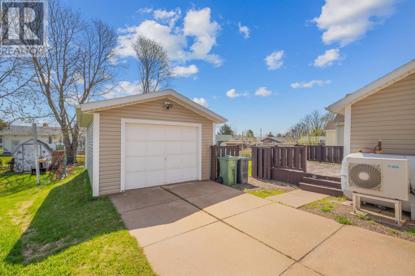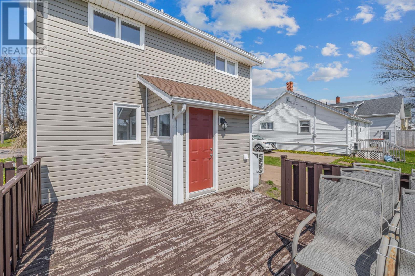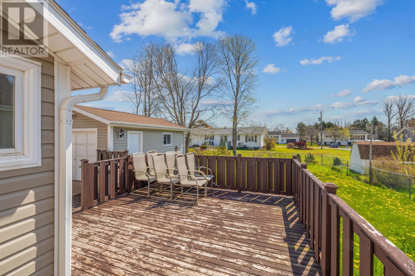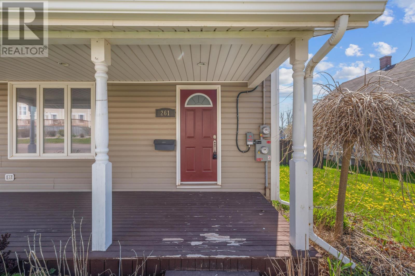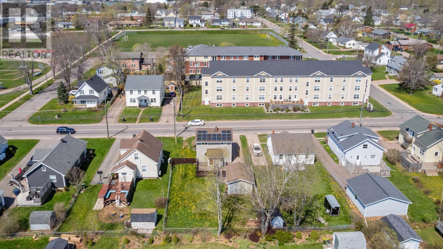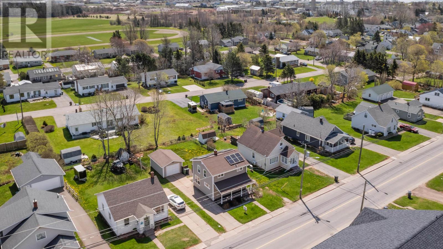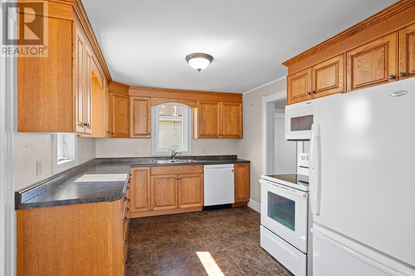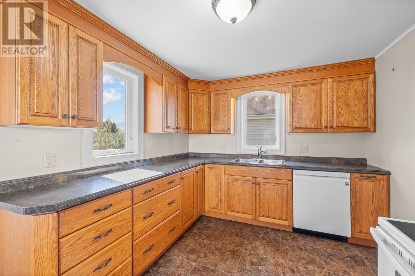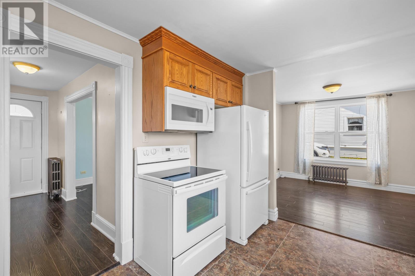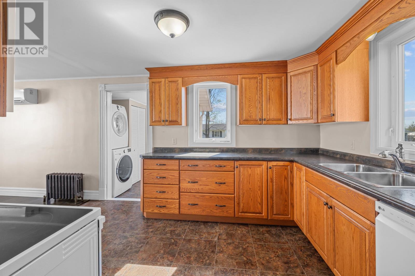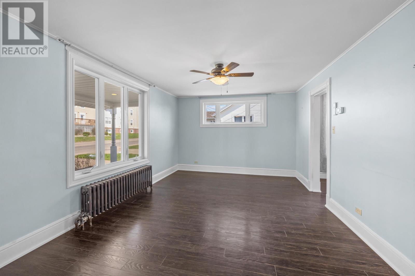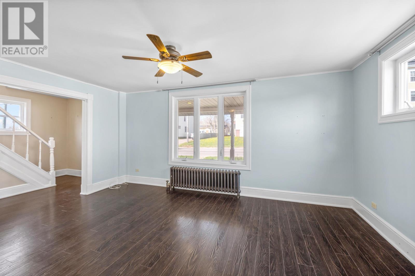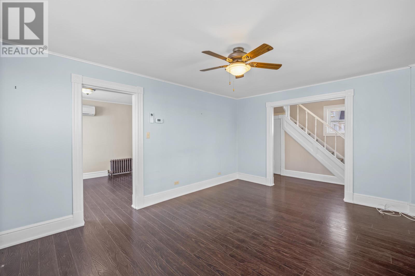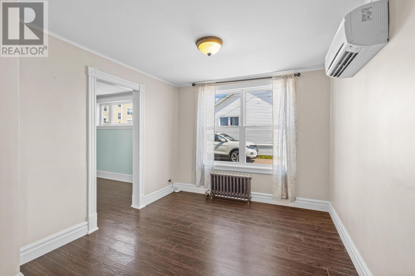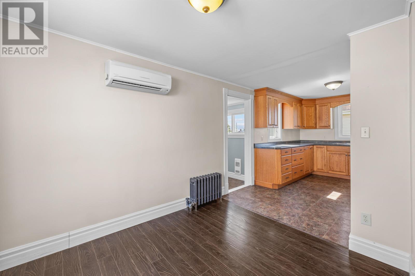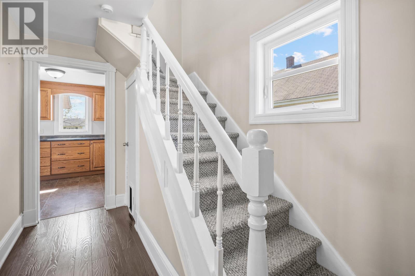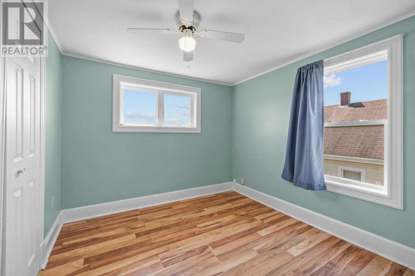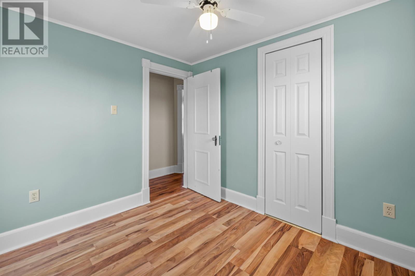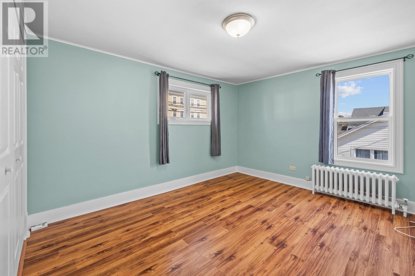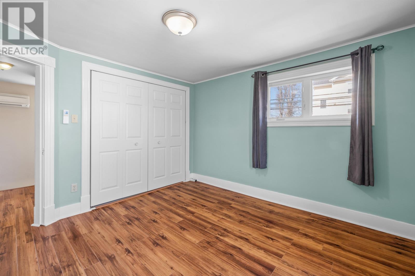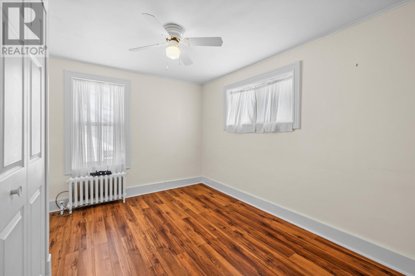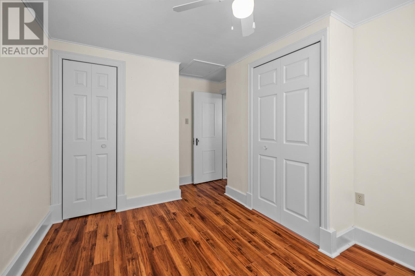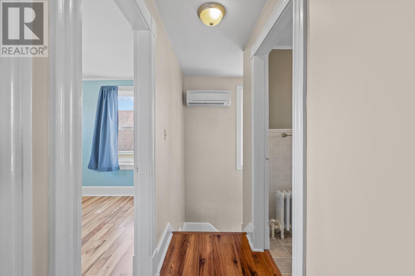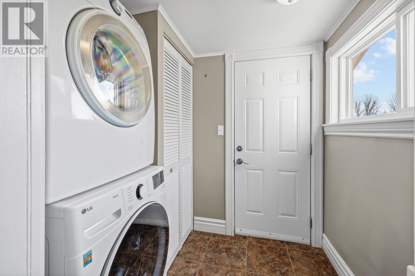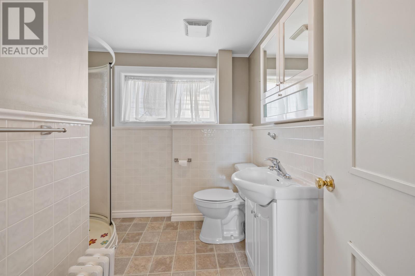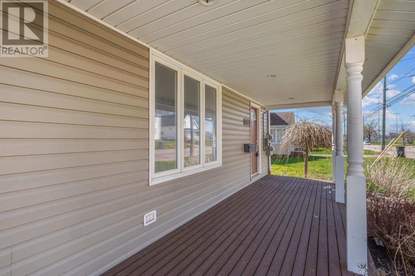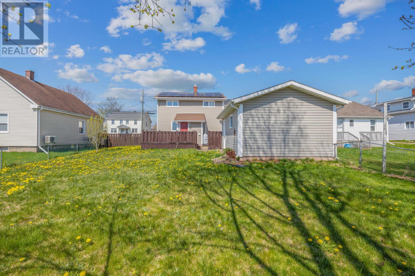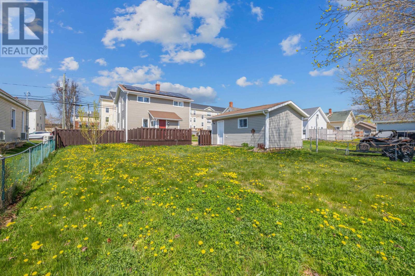3 Bedroom
1 Bathroom
Baseboard Heaters, Wall Mounted Heat Pump
Landscaped
$309,000
This 3 bedroom 1 bath home has been lovingly looked after and is in mint condition. Centrally located in Summerside it?s just minutes away from schools, shopping and the hospital. Beautifully landscaped property with lovely curb appeal. Detached wired garage. Level back yard is fully fenced. Loads off privacy with mature trees. Bright kitchen with separate dining area. All appliances included. Large back deck. Living room is bright as well with picture and piano windows. Laminate flooring throughout. Three bedrooms on the second floor. Vinyl siding. Concrete driveway. Back deck is 14 x 6, and front porch is 22 x 7. Nothing to do here but move in and enjoy this lovely home. Reno's recently done, Heat Pump cleaned, New LG, dishwasher and washing machine. Solar panels and electrical changes to accommodate. Stairs to basement replaced. New electrical plug for sump pump. (id:50344)
Property Details
|
MLS® Number
|
202403100 |
|
Property Type
|
Single Family |
|
Community Name
|
Summerside |
|
Amenities Near By
|
Playground, Shopping |
|
Community Features
|
Recreational Facilities, School Bus |
|
Features
|
Level, Single Driveway |
Building
|
Bathroom Total
|
1 |
|
Bedrooms Above Ground
|
3 |
|
Bedrooms Total
|
3 |
|
Appliances
|
Stove, Dryer, Washer, Refrigerator |
|
Basement Development
|
Unfinished |
|
Basement Type
|
Full (unfinished) |
|
Constructed Date
|
1946 |
|
Construction Style Attachment
|
Detached |
|
Exterior Finish
|
Vinyl |
|
Flooring Type
|
Laminate, Linoleum |
|
Foundation Type
|
Poured Concrete |
|
Heating Fuel
|
Oil, Solar |
|
Heating Type
|
Baseboard Heaters, Wall Mounted Heat Pump |
|
Stories Total
|
2 |
|
Total Finished Area
|
1322 Sqft |
|
Type
|
House |
|
Utility Water
|
Municipal Water |
Parking
|
Detached Garage
|
|
|
Paved Yard
|
|
Land
|
Acreage
|
No |
|
Land Amenities
|
Playground, Shopping |
|
Landscape Features
|
Landscaped |
|
Sewer
|
Municipal Sewage System |
|
Size Irregular
|
.14 |
|
Size Total
|
0.1400|under 1/2 Acre |
|
Size Total Text
|
0.1400|under 1/2 Acre |
Rooms
| Level |
Type |
Length |
Width |
Dimensions |
|
Second Level |
Primary Bedroom |
|
|
14.6 x 11.5 |
|
Second Level |
Bedroom |
|
|
13.7 x 9.7 |
|
Second Level |
Bedroom |
|
|
9.8 x 9.2 |
|
Second Level |
Bath (# Pieces 1-6) |
|
|
8.4 x 8 |
|
Main Level |
Kitchen |
|
|
13.3 x 9.4 |
|
Main Level |
Dining Room |
|
|
10.4 x 9.4 |
|
Main Level |
Living Room |
|
|
15.8 x 11.3 |
|
Main Level |
Porch |
|
|
7.3 x 6 |
|
Main Level |
Foyer |
|
|
13.3 x 7 |

