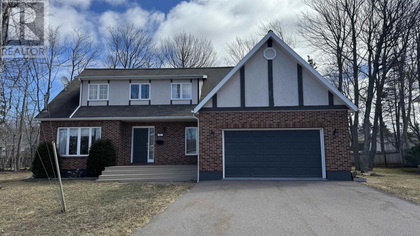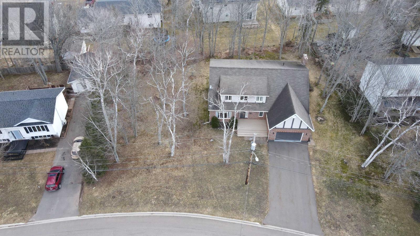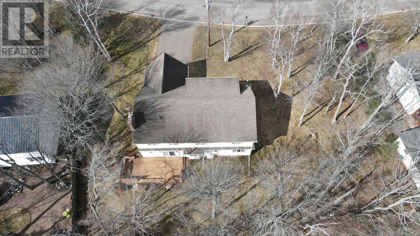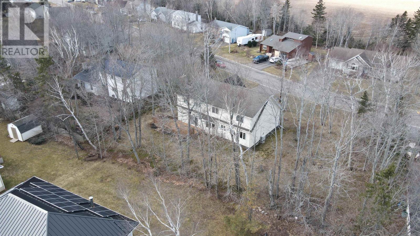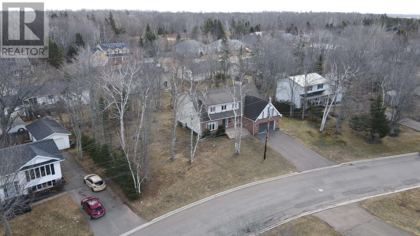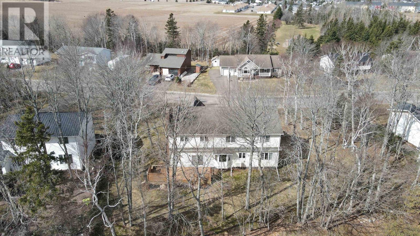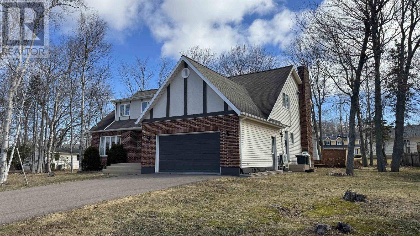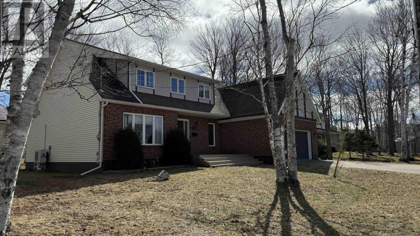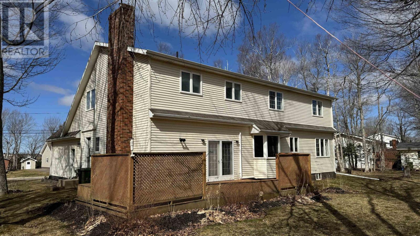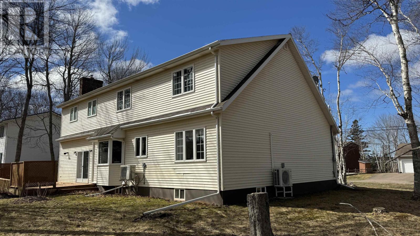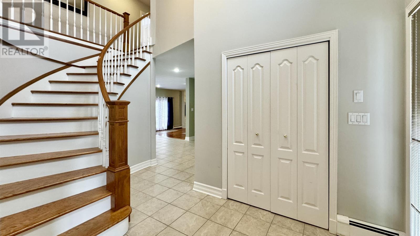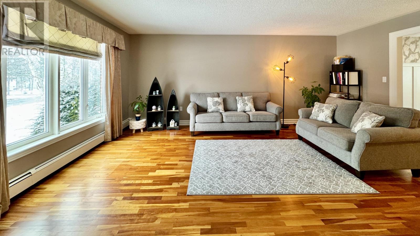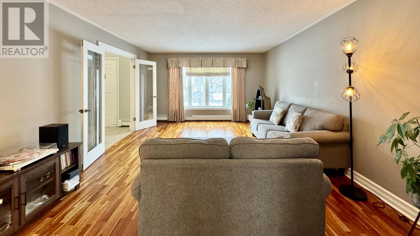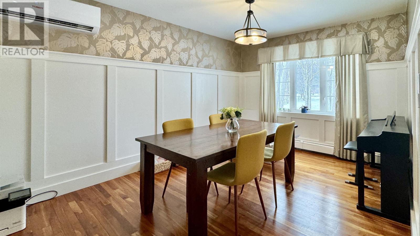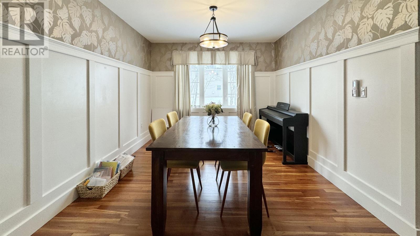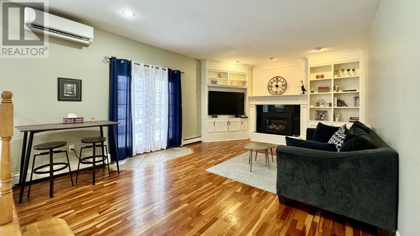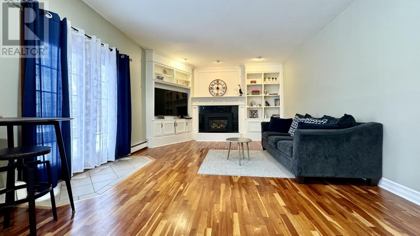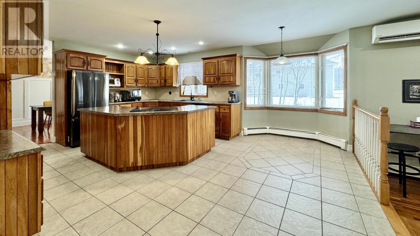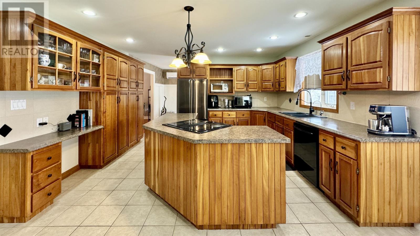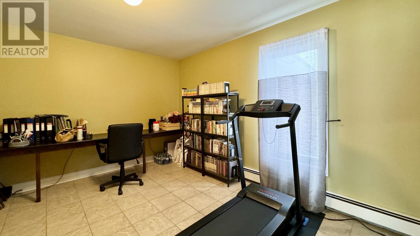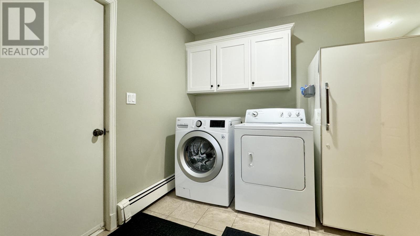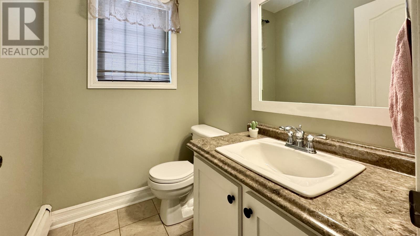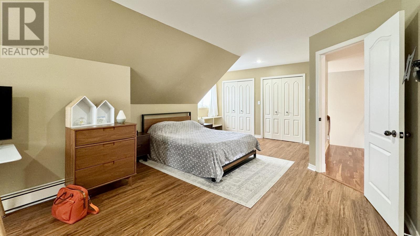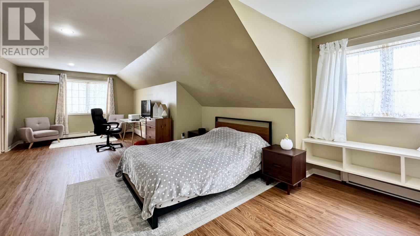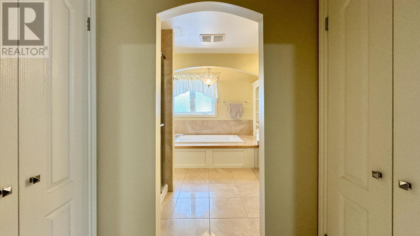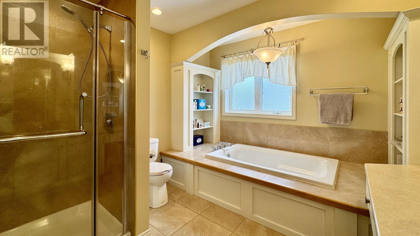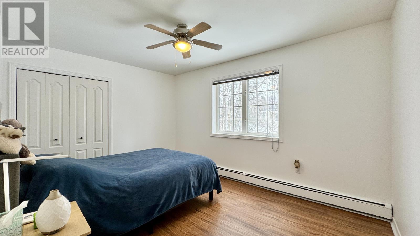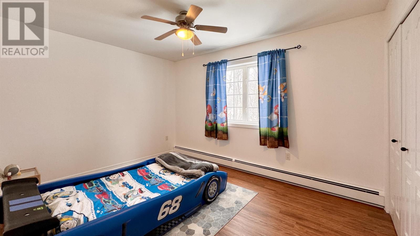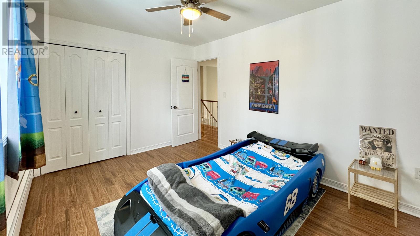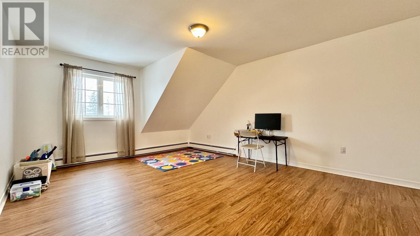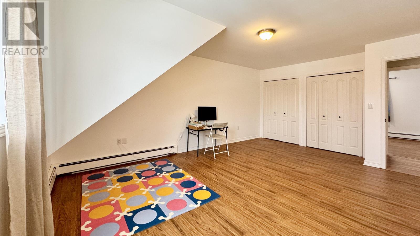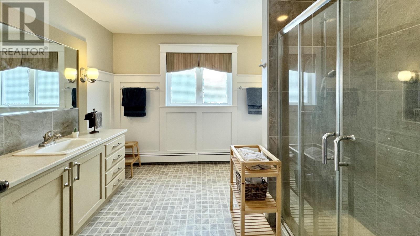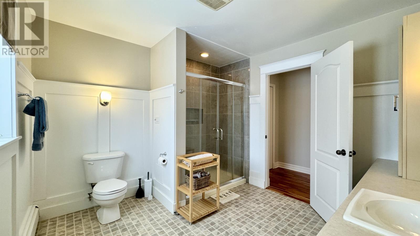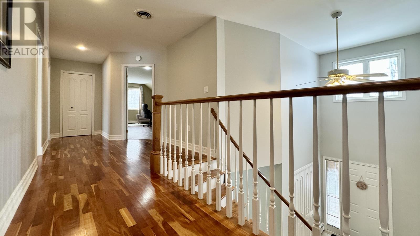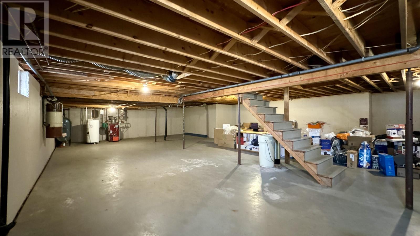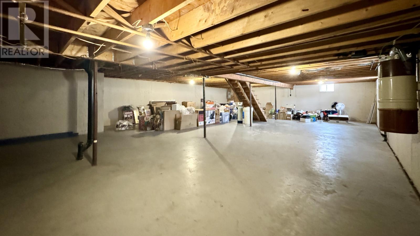4 Bedroom
3 Bathroom
Fireplace
Air Exchanger
Baseboard Heaters, Wall Mounted Heat Pump
$499,000
This 4 bedroom 2 storey home was built in the middle of two normal size building lots surrounded with mature trees , in a well sought after subdivision, called Blue Bell. Main level you walk through the front door to a large foyer with closet, turn to the left is a formal living room then into dining room & kitchen with generous amount of cherry cupboards and has a large Island with stools, open to the family room with propane fireplace and patio doors leading to the back yard. Then to a large laundry room and 1/2 bath. Another den/office off hallway. A rounded staircase leading up the stairs to bright and spacious second level consisting of a large primary bedroom, double closets and 4 piece en suite bath and 3 other good sized bedrooms, main 4 piece bathroom. Basement is wide open space to finish how you would like it. Roof is 11 years old, last 4 years there have been flooring in bedrooms, water softner, heat pump, washer, fridge and hot water heater. Close to hospitals, malls, schools, restaurants, Rotary Friendship Park and confederation trails. (id:50344)
Property Details
|
MLS® Number
|
202405855 |
|
Property Type
|
Single Family |
|
Community Name
|
Summerside |
|
Amenities Near By
|
Park, Playground, Public Transit, Shopping |
|
Community Features
|
Recreational Facilities, School Bus |
|
Equipment Type
|
Propane Tank |
|
Features
|
Level |
|
Rental Equipment Type
|
Propane Tank |
Building
|
Bathroom Total
|
3 |
|
Bedrooms Above Ground
|
4 |
|
Bedrooms Total
|
4 |
|
Appliances
|
Central Vacuum, Cooktop - Electric, Oven, Dishwasher, Dryer, Washer, Refrigerator, Water Softener |
|
Basement Development
|
Unfinished |
|
Basement Type
|
Full (unfinished) |
|
Constructed Date
|
1988 |
|
Construction Style Attachment
|
Detached |
|
Cooling Type
|
Air Exchanger |
|
Exterior Finish
|
Brick, Vinyl |
|
Fireplace Present
|
Yes |
|
Flooring Type
|
Ceramic Tile, Hardwood, Laminate, Other |
|
Foundation Type
|
Poured Concrete |
|
Half Bath Total
|
1 |
|
Heating Fuel
|
Electric, Oil, Propane |
|
Heating Type
|
Baseboard Heaters, Wall Mounted Heat Pump |
|
Stories Total
|
2 |
|
Total Finished Area
|
2882 Sqft |
|
Type
|
House |
|
Utility Water
|
Municipal Water |
Parking
|
Attached Garage
|
|
|
Paved Yard
|
|
Land
|
Access Type
|
Year-round Access |
|
Acreage
|
No |
|
Land Amenities
|
Park, Playground, Public Transit, Shopping |
|
Land Disposition
|
Cleared |
|
Sewer
|
Municipal Sewage System |
|
Size Irregular
|
0.4 Acre |
|
Size Total Text
|
0.4 Acre|under 1/2 Acre |
Rooms
| Level |
Type |
Length |
Width |
Dimensions |
|
Second Level |
Primary Bedroom |
|
|
14.4 x 16.4 + 13.10 x 11.5 |
|
Second Level |
Ensuite (# Pieces 2-6) |
|
|
10.2 x 10.10 |
|
Second Level |
Bedroom |
|
|
13.8 x 18.4 |
|
Second Level |
Bedroom |
|
|
13.3 x 9.11 |
|
Second Level |
Bedroom |
|
|
13.7 x 9.11 |
|
Second Level |
Bath (# Pieces 1-6) |
|
|
10.10 x 9.11 |
|
Main Level |
Living Room |
|
|
13.8 x 18.9 |
|
Main Level |
Dining Room |
|
|
10.5 x 14.4 |
|
Main Level |
Kitchen |
|
|
11.9 x 14.4 |
|
Main Level |
Family Room |
|
|
10.1 x 14.1 |
|
Main Level |
Den |
|
|
14.3 x 12.6 |
|
Main Level |
Laundry Room |
|
|
13.8 x 11.7 |
|
Main Level |
Bath (# Pieces 1-6) |
|
|
6 x 4.1 |

