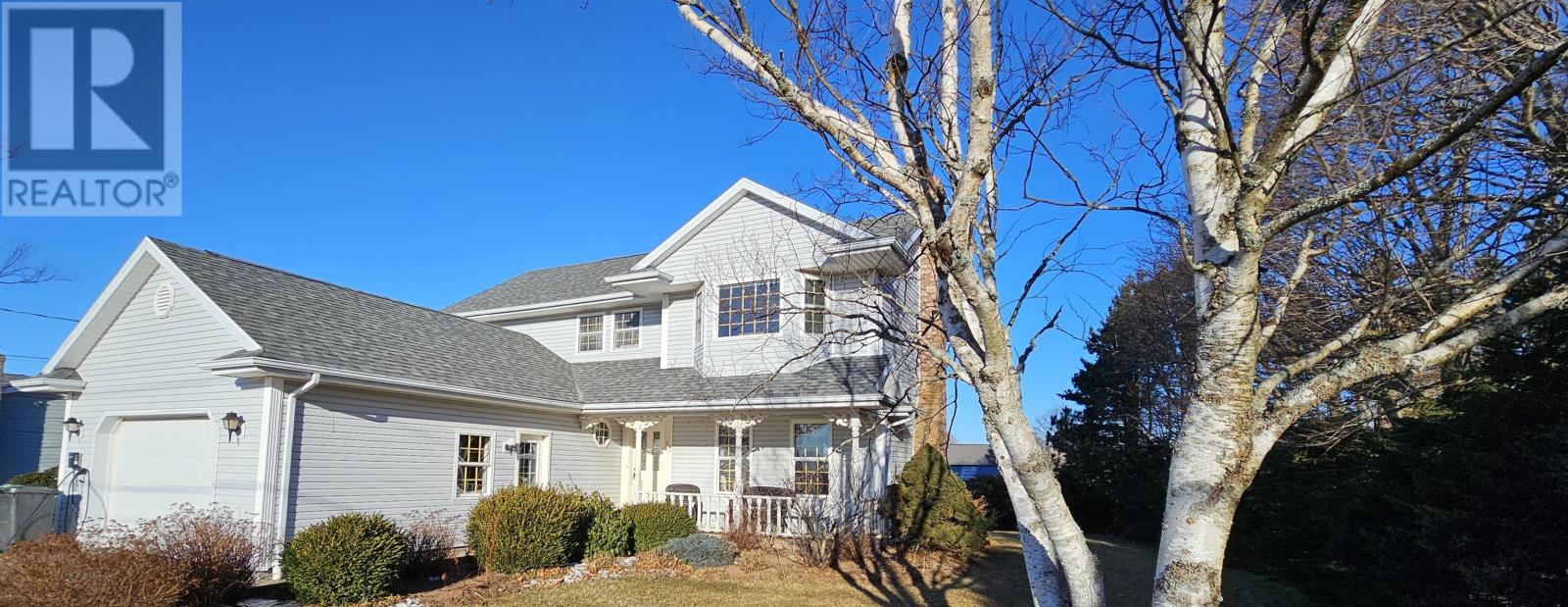3 Bedroom
3 Bathroom
Fireplace
Air Exchanger
Baseboard Heaters, Furnace, Hot Water, Radiator
Landscaped
$499,900
Beautifully renovated quality built home in the picturesque community of Kensington! The community of Kensington offers excellent restaurants, grocery shopping, medical offices, banking, recreation and much more and also offers the convenience of an easy 15 minute commute to Summerside, 30 minute commute to Charlottetown and some of the finest beaches and golf courses the world has to offer! This home boasts three bedrooms, 2.5 baths, large garage, large family room on lower level, new stainless steel fridge, range and microwave, all new flooring throughout and the list goes on! All sizes are approximate and should be verified by buyer if deemed necessary. Vendor is the Listing Agent. (id:50344)
Property Details
|
MLS® Number
|
202401180 |
|
Property Type
|
Single Family |
|
Community Name
|
Kensington |
|
Amenities Near By
|
Park |
|
Structure
|
Deck |
Building
|
Bathroom Total
|
3 |
|
Bedrooms Above Ground
|
3 |
|
Bedrooms Total
|
3 |
|
Appliances
|
Central Vacuum, Oven, Range - Electric, Dishwasher, Dryer, Washer, Microwave, Refrigerator |
|
Basement Development
|
Partially Finished |
|
Basement Type
|
Full (partially Finished) |
|
Constructed Date
|
1990 |
|
Construction Style Attachment
|
Detached |
|
Cooling Type
|
Air Exchanger |
|
Exterior Finish
|
Vinyl |
|
Fireplace Present
|
Yes |
|
Flooring Type
|
Ceramic Tile, Laminate |
|
Foundation Type
|
Poured Concrete |
|
Half Bath Total
|
1 |
|
Heating Fuel
|
Oil |
|
Heating Type
|
Baseboard Heaters, Furnace, Hot Water, Radiator |
|
Stories Total
|
2 |
|
Total Finished Area
|
2405 Sqft |
|
Type
|
House |
|
Utility Water
|
Municipal Water |
Parking
|
Attached Garage
|
|
|
Paved Yard
|
|
Land
|
Acreage
|
No |
|
Land Amenities
|
Park |
|
Land Disposition
|
Cleared |
|
Landscape Features
|
Landscaped |
|
Sewer
|
Municipal Sewage System |
|
Size Irregular
|
0.36 |
|
Size Total
|
0.3600|under 1/2 Acre |
|
Size Total Text
|
0.3600|under 1/2 Acre |
Rooms
| Level |
Type |
Length |
Width |
Dimensions |
|
Second Level |
Primary Bedroom |
|
|
14 x 16.3 |
|
Second Level |
Ensuite (# Pieces 2-6) |
|
|
12 x 6 |
|
Second Level |
Bedroom |
|
|
11 x 10.6 |
|
Second Level |
Bedroom |
|
|
13 x 10.6 |
|
Second Level |
Other |
|
|
4 x 13.2 + 7 x 3 |
|
Second Level |
Bath (# Pieces 1-6) |
|
|
7 x 10.6 |
|
Lower Level |
Family Room |
|
|
13 x 18 + 22.6 x 12 |
|
Main Level |
Eat In Kitchen |
|
|
12 x 20 |
|
Main Level |
Dining Room |
|
|
10.6 x 12 |
|
Main Level |
Living Room |
|
|
14 x 20 |
|
Main Level |
Laundry Room |
|
|
6 x 13 |
|
Main Level |
Foyer |
|
|
12 x 6 |
|
Main Level |
Bath (# Pieces 1-6) |
|
|
6 x 5.2 |





























