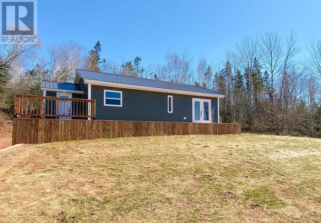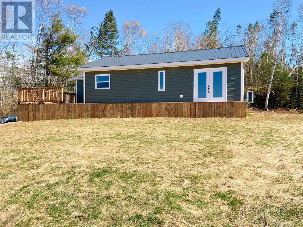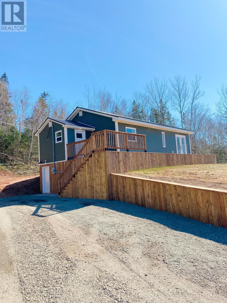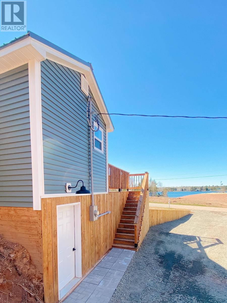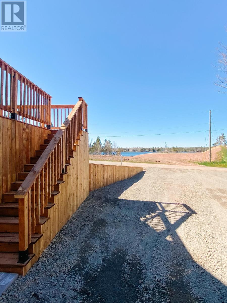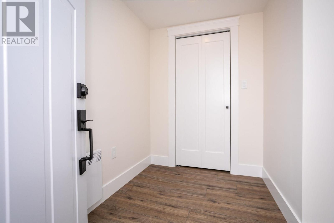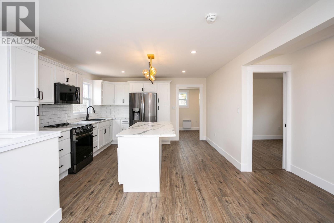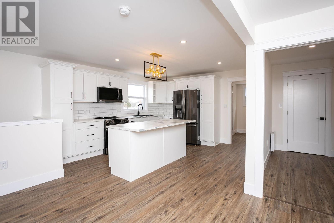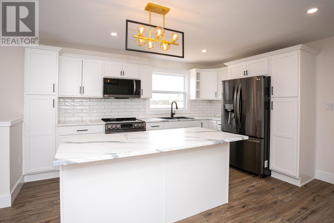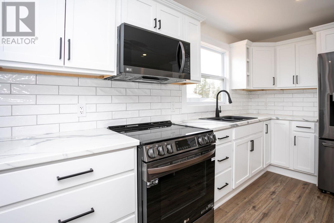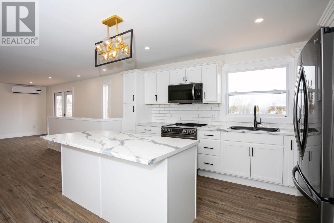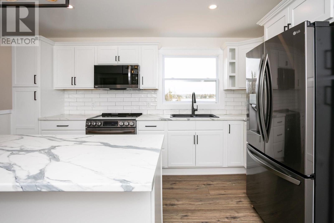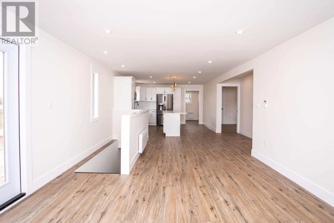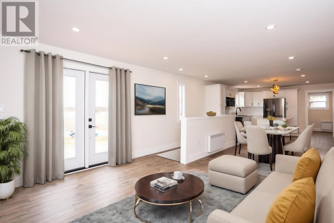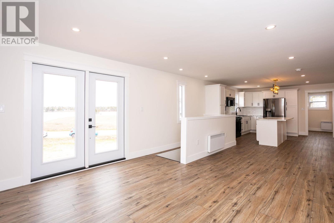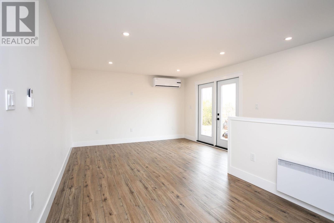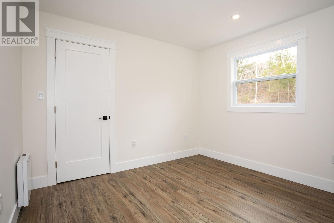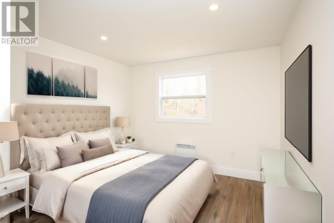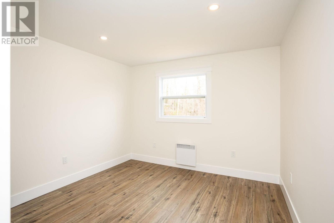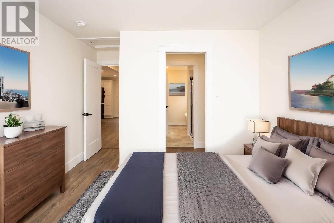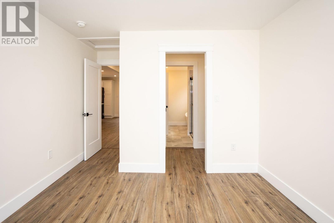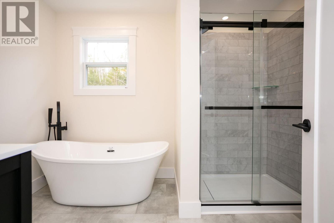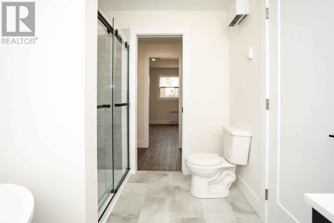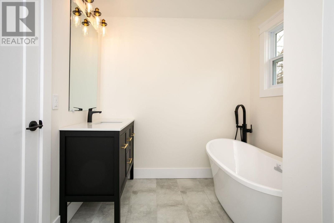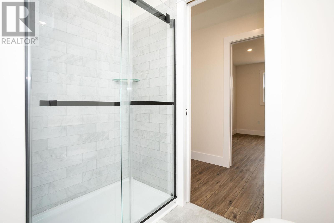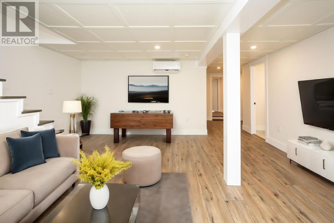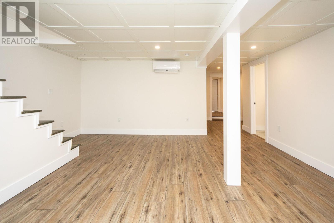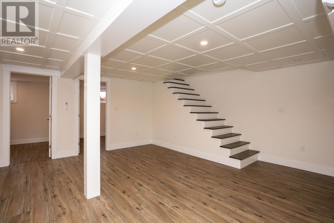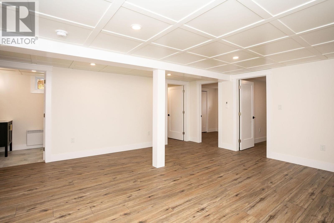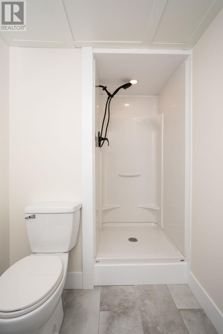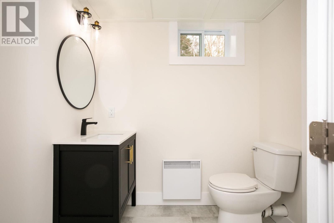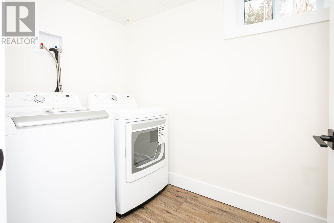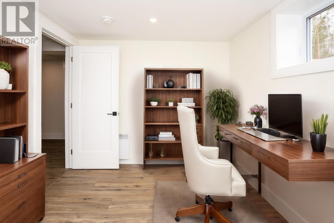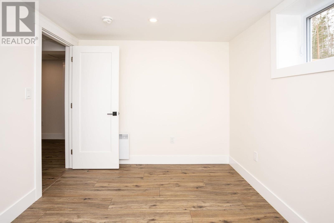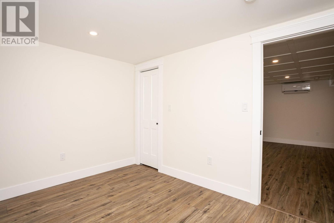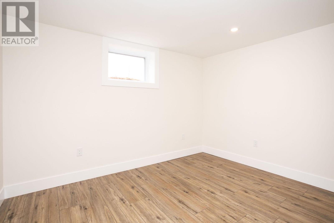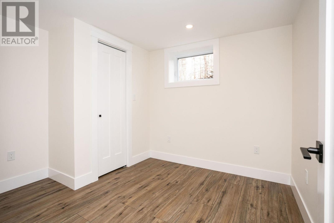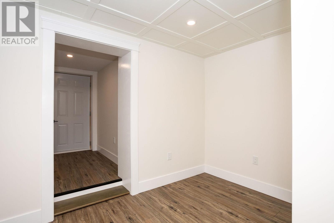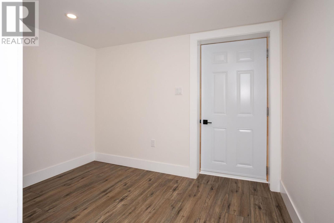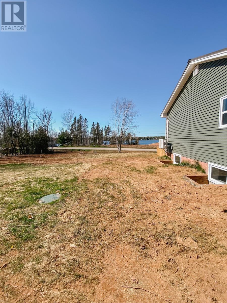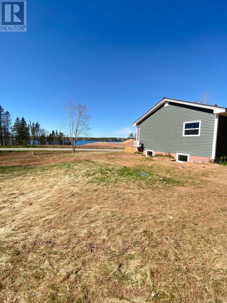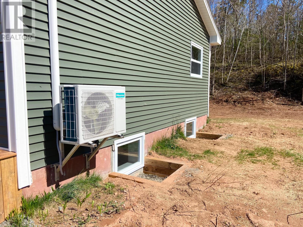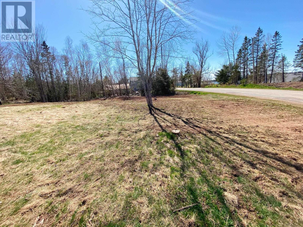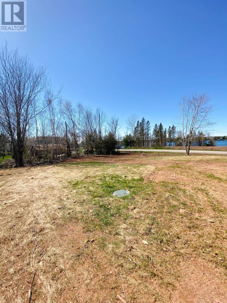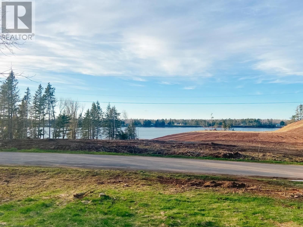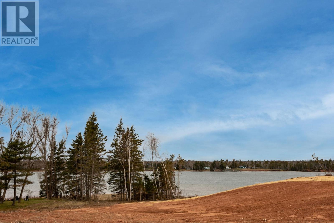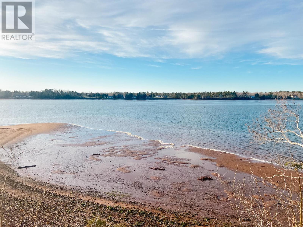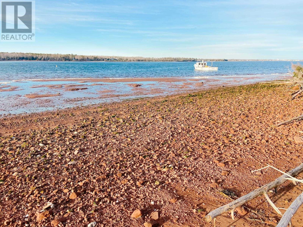4 Bedroom
2 Bathroom
Character
Baseboard Heaters, Wall Mounted Heat Pump
Acreage
$575,000
Welcome to 224 French Creek Road, Lower Montague. This newly renovated 4 bedroom, 2 bathroom home offers a serene setting on 1.15 acres with stunning river views and a right of way to the beach. Everything in this home has been renovated taken back to the studs, ensuring that every detail, including electrical and plumbing, is brand new. About six years ago, the septic tank was replaced, and a new steel roof was installed, providing both durability and peace of mind. As you step inside, you are greeted by a large porch that leads into the spacious eat-in kitchen, featuring brand new black stainless-steel appliances and a large island perfect for gatherings and entertaining, this kitchen is a chef's dream. The open concept living room offers breathtaking views of the Montague River, with patio doors that lead out to the expansive deck spanning the entire front of the home. On the main floor, you'll find two generous-sized bedrooms, including the primary bedroom with a walk-in closet and access to the main bath. The main bath boasts a beautiful, tiled shower and a luxurious soaker tub, providing the perfect place to unwind after a long day. Downstairs, the lower level offers even more space with a large rec room/family room, two additional bedrooms, another full bath, and a convenient laundry room. The walkout basement features a large area that could be used as a mudroom, providing easy access to the outdoors. With its picturesque location and thoughtful design, 224 French Creek Road offers the perfect blend of comfort and style for relaxed island living. (id:50344)
Open House
This property has open houses!
Starts at:
1:00 pm
Ends at:
3:00 pm
Property Details
|
MLS® Number
|
202409133 |
|
Property Type
|
Single Family |
|
Community Name
|
Lower Montague |
|
Features
|
Treed, Wooded Area, Sloping, Partially Cleared |
|
View Type
|
River View |
Building
|
Bathroom Total
|
2 |
|
Bedrooms Above Ground
|
2 |
|
Bedrooms Below Ground
|
2 |
|
Bedrooms Total
|
4 |
|
Appliances
|
Stove, Dishwasher, Dryer, Washer, Refrigerator |
|
Architectural Style
|
Character |
|
Constructed Date
|
1970 |
|
Construction Style Attachment
|
Detached |
|
Exterior Finish
|
Vinyl |
|
Flooring Type
|
Vinyl |
|
Foundation Type
|
Poured Concrete |
|
Heating Fuel
|
Electric |
|
Heating Type
|
Baseboard Heaters, Wall Mounted Heat Pump |
|
Total Finished Area
|
1860 Sqft |
|
Type
|
House |
|
Utility Water
|
Well |
Parking
Land
|
Access Type
|
Year-round Access |
|
Acreage
|
Yes |
|
Sewer
|
Septic System |
|
Size Irregular
|
1.15 Acre |
|
Size Total Text
|
1.15 Acre|1 - 3 Acres |
Rooms
| Level |
Type |
Length |
Width |
Dimensions |
|
Basement |
Recreational, Games Room |
|
|
16.11 x 16.2 |
|
Basement |
Bedroom |
|
|
9 x 10 |
|
Basement |
Bedroom |
|
|
8.11 x 11 |
|
Basement |
Bath (# Pieces 1-6) |
|
|
5 x 6 |
|
Basement |
Laundry Room |
|
|
5.5 x 7.10 |
|
Main Level |
Living Room |
|
|
13 x 15 |
|
Main Level |
Eat In Kitchen |
|
|
13 x 19 |
|
Main Level |
Primary Bedroom |
|
|
10 x 14 |
|
Main Level |
Bedroom |
|
|
9 x 10 |
|
Main Level |
Bath (# Pieces 1-6) |
|
|
7 x 11 |
|
Main Level |
Porch |
|
|
7.10 x 8.5 |

