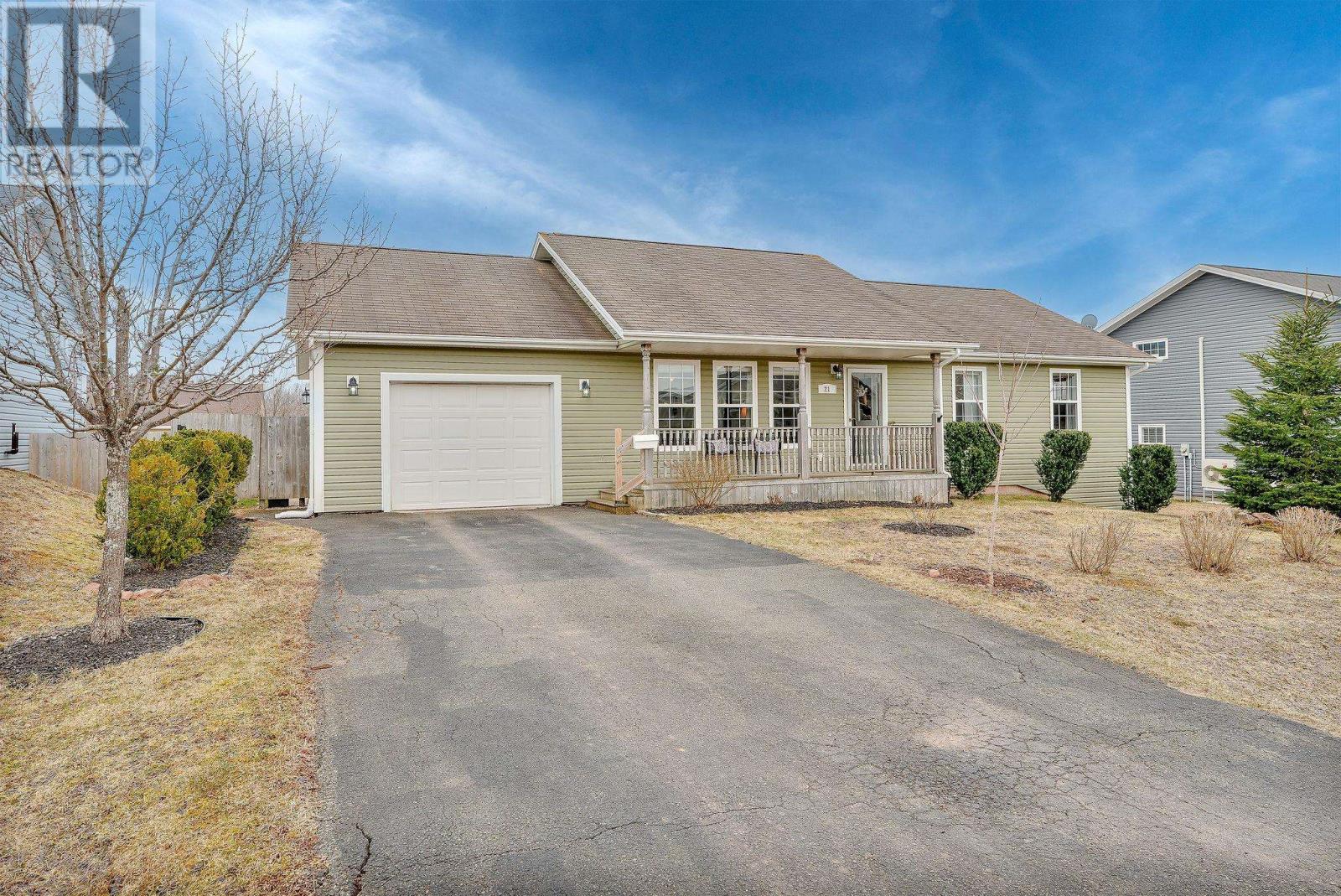4 Bedroom
3 Bathroom
Character
Baseboard Heaters, Wall Mounted Heat Pump, Hot Water, In Floor Heating, Radiant Heat, Heat Recovery Ventilation (Hrv)
Landscaped
$515,000
Four bedroom (three up one down), three bath home with an attached garage and fenced back yard on a quiet street in a popular Charlottetown neighbourhood. Main level: living room with hardwood floors, open kitchen (appliances included) and dining area with backyard deck (oversized) and garage access, full bath, and three bedrooms - primary bedroom has an additional private bath. Lower level: rec room, utility room, bedroom, laundry (washer and dryer included) complete with third full bath, large finished storage room (could be a media room or additional rec room) and a flex room. A well maintained home close to Charlottetown amenities. (id:50344)
Property Details
|
MLS® Number
|
202406554 |
|
Property Type
|
Single Family |
|
Community Name
|
Charlottetown |
|
Amenities Near By
|
Public Transit |
|
Community Features
|
School Bus |
|
Structure
|
Deck, Shed |
Building
|
Bathroom Total
|
3 |
|
Bedrooms Above Ground
|
3 |
|
Bedrooms Below Ground
|
1 |
|
Bedrooms Total
|
4 |
|
Appliances
|
Range - Electric, Dishwasher, Dryer - Electric, Washer, Microwave Range Hood Combo, Refrigerator |
|
Architectural Style
|
Character |
|
Basement Development
|
Finished |
|
Basement Type
|
Full (finished) |
|
Constructed Date
|
2011 |
|
Construction Style Attachment
|
Detached |
|
Exterior Finish
|
Vinyl |
|
Flooring Type
|
Ceramic Tile, Hardwood |
|
Foundation Type
|
Poured Concrete |
|
Heating Fuel
|
Electric, Oil |
|
Heating Type
|
Baseboard Heaters, Wall Mounted Heat Pump, Hot Water, In Floor Heating, Radiant Heat, Heat Recovery Ventilation (hrv) |
|
Total Finished Area
|
2246 Sqft |
|
Type
|
House |
|
Utility Water
|
Municipal Water |
Parking
|
Attached Garage
|
|
|
Paved Yard
|
|
Land
|
Access Type
|
Year-round Access |
|
Acreage
|
No |
|
Land Amenities
|
Public Transit |
|
Land Disposition
|
Fenced |
|
Landscape Features
|
Landscaped |
|
Sewer
|
Municipal Sewage System |
|
Size Irregular
|
75 X 102 |
|
Size Total Text
|
75 X 102|under 1/2 Acre |
Rooms
| Level |
Type |
Length |
Width |
Dimensions |
|
Lower Level |
Recreational, Games Room |
|
|
16.9 x 12.7 |
|
Lower Level |
Bedroom |
|
|
9.10 x 8.7 |
|
Lower Level |
Laundry / Bath |
|
|
7.8 x 8.7 |
|
Lower Level |
Storage |
|
|
(18.8x10.9) + (15.4x2.1) |
|
Lower Level |
Other |
|
|
12.10 x 12.6 Flex |
|
Main Level |
Living Room |
|
|
19.3 x 13.2 |
|
Main Level |
Dining Room |
|
|
7.11 x 13.2 |
|
Main Level |
Kitchen |
|
|
10.1 x 13.2 |
|
Main Level |
Bath (# Pieces 1-6) |
|
|
5.1 x 8.2 |
|
Main Level |
Primary Bedroom |
|
|
11.9 x 13.4 |
|
Main Level |
Ensuite (# Pieces 2-6) |
|
|
(5x4.7) + (3.11x3.2) |
|
Main Level |
Bedroom |
|
|
9.11 x 9.5 |
|
Main Level |
Bedroom |
|
|
9.11 x 9.5 |










































