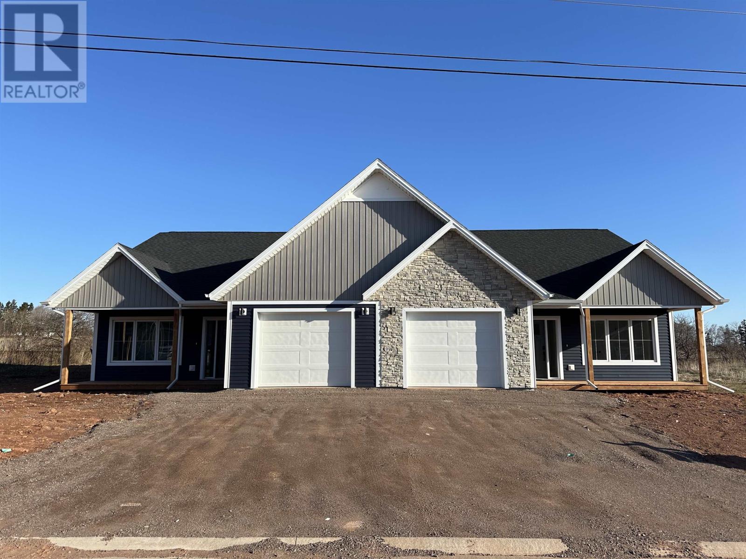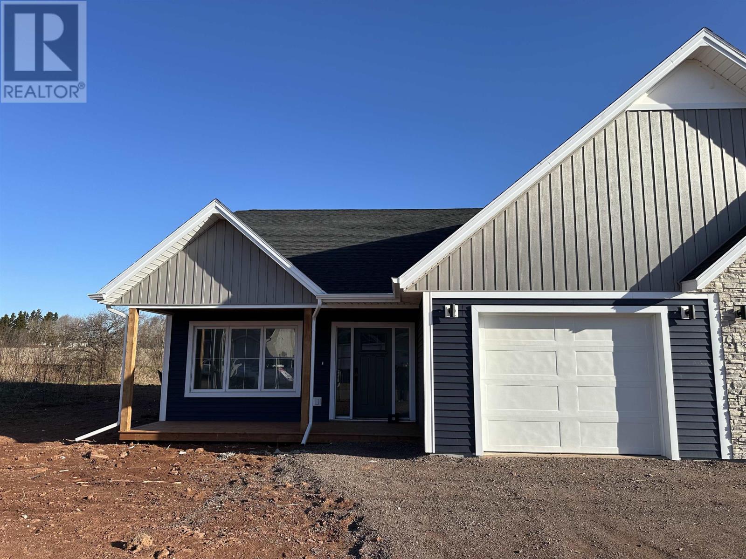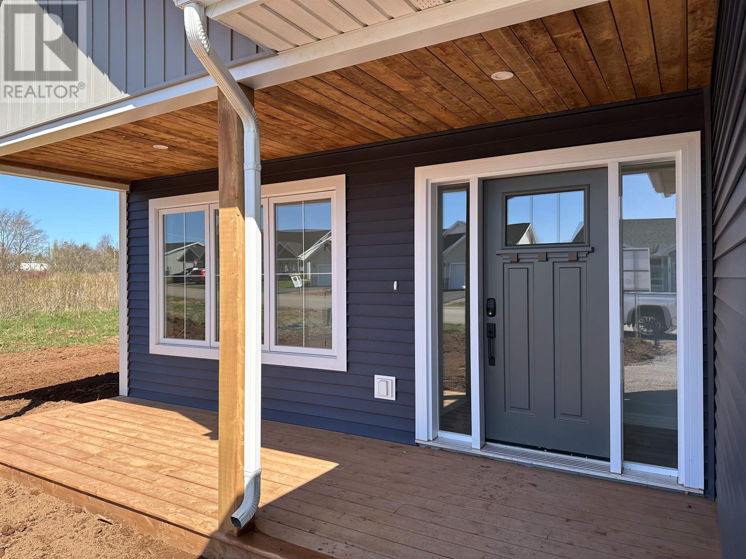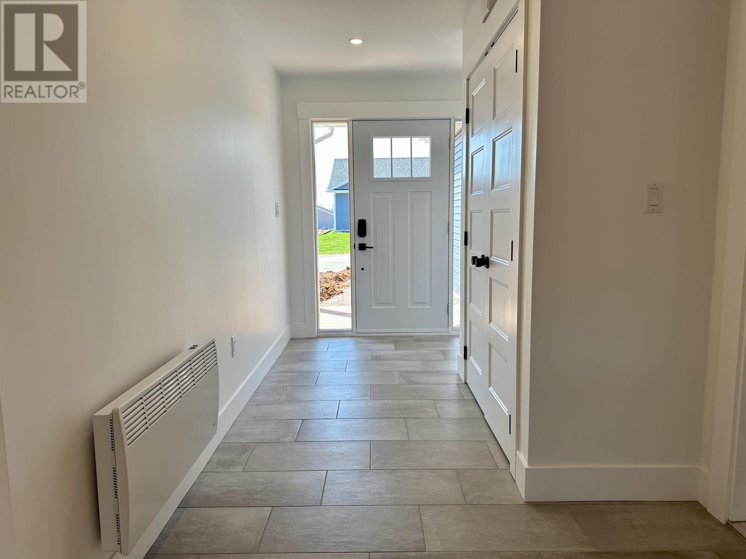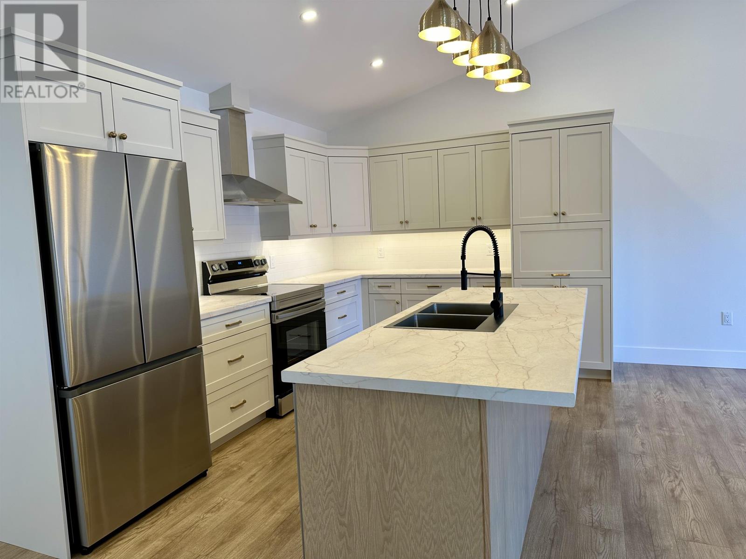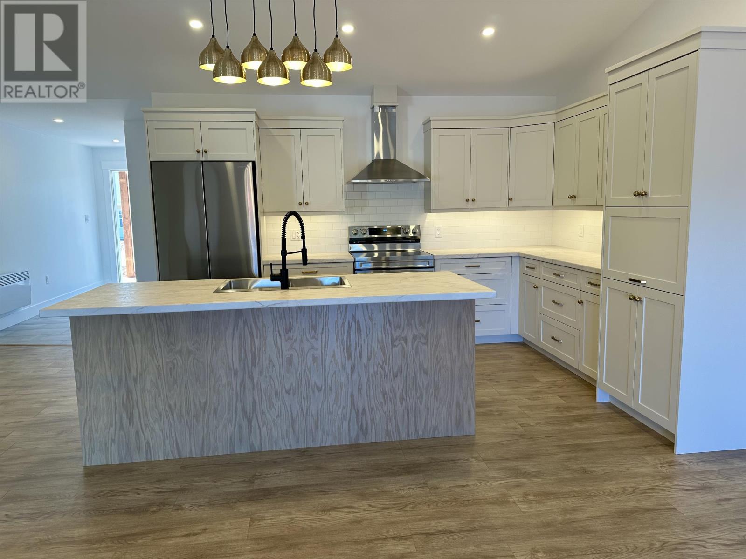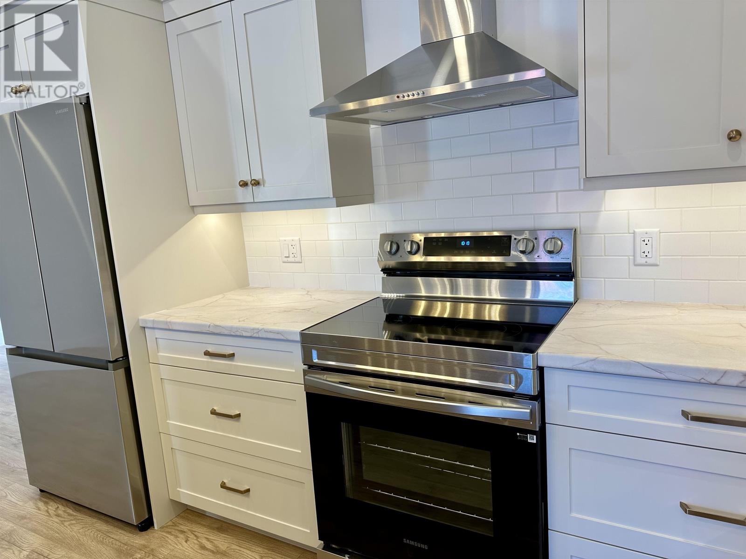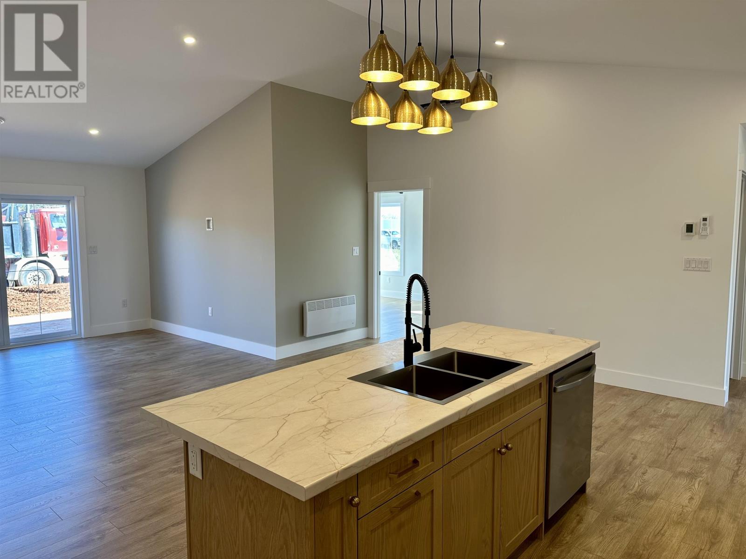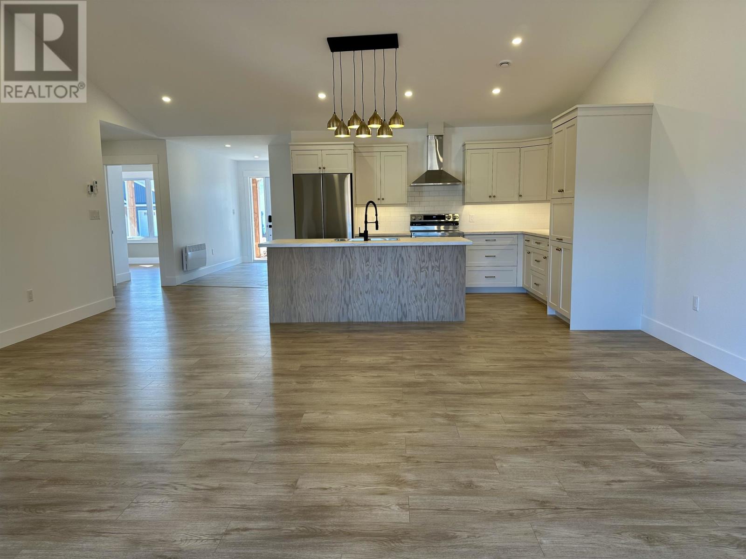4 Bedroom
2 Bathroom
Air Exchanger
Wall Mounted Heat Pump, Radiator
Landscaped
$387,500
Welcome to 21 Ellis Ave in Summerside, PEI. This gorgeous Warren's Carpentry-built, semi-detached duplex is in the Starlite development, and this property is on one of the most desirable lots, backing onto the Confederation Trail. This oversized 1277 square-foot duplex is modern and inviting, with vaulted ceilings and an open-concept kitchen and living room area. There are two large bedrooms, with the primary bedroom having a walk-in closet and an ensuite bathroom. There is a generously sized laundry room between the bedrooms. If you?re searching for high-end features, look no further, as each unit will have sophisticated finishes, modern countertops, a gorgeous oversized island, an 18000 BTU heat pump, a range top, Versetta Stone and all-new appliances. The front veranda and back deck have plenty of privacy from your neighbour as the garage and privacy wall distinctively separate the two units. The backyard conveniently connects to the island-wide Confederation Trail. HST is included in the asking price, and the HST rebate is signed over to the seller at closing. The property includes a 10-Year Lux Home Warranty. This charming property is perfect for first-time home buyers, retirees, or anyone seeking a stylish and low-maintenance lifestyle. It is currently getting its finishing touches under construction and will be available soon. (id:50344)
Property Details
|
MLS® Number
|
202404625 |
|
Property Type
|
Single Family |
|
Community Name
|
Summerside |
|
Amenities Near By
|
Park, Playground |
|
Community Features
|
Recreational Facilities, School Bus |
|
Structure
|
Deck |
Building
|
Bathroom Total
|
2 |
|
Bedrooms Above Ground
|
2 |
|
Bedrooms Below Ground
|
2 |
|
Bedrooms Total
|
4 |
|
Appliances
|
Stove, Dishwasher, Dryer, Washer, Refrigerator |
|
Basement Type
|
None |
|
Constructed Date
|
2024 |
|
Construction Style Attachment
|
Semi-detached |
|
Cooling Type
|
Air Exchanger |
|
Exterior Finish
|
Stone, Vinyl |
|
Flooring Type
|
Laminate, Tile |
|
Heating Fuel
|
Electric |
|
Heating Type
|
Wall Mounted Heat Pump, Radiator |
|
Total Finished Area
|
1277 Sqft |
|
Type
|
House |
|
Utility Water
|
Municipal Water |
Parking
|
Attached Garage
|
|
|
Paved Yard
|
|
Land
|
Access Type
|
Year-round Access |
|
Acreage
|
No |
|
Land Amenities
|
Park, Playground |
|
Land Disposition
|
Cleared |
|
Landscape Features
|
Landscaped |
|
Sewer
|
Municipal Sewage System |
|
Size Irregular
|
0.12 |
|
Size Total
|
0.1200|under 1/2 Acre |
|
Size Total Text
|
0.1200|under 1/2 Acre |
Rooms
| Level |
Type |
Length |
Width |
Dimensions |
|
Main Level |
Kitchen |
|
|
14.4 x 14.4 |
|
Main Level |
Primary Bedroom |
|
|
11.8 x 14.4 |
|
Main Level |
Bedroom |
|
|
11.8 x 10.8 |
|
Main Level |
Bath (# Pieces 1-6) |
|
|
5.8 x 5.10 |
|
Main Level |
Ensuite (# Pieces 2-6) |
|
|
6 x 5.10 |
|
Main Level |
Laundry Room |
|
|
6.10 x 7.11 |
|
Main Level |
Living Room |
|
|
20.4 x 14.4 |

