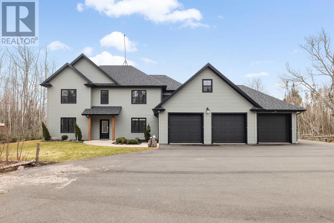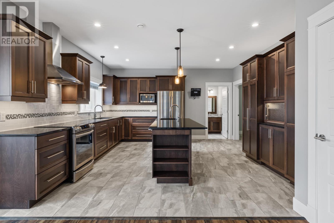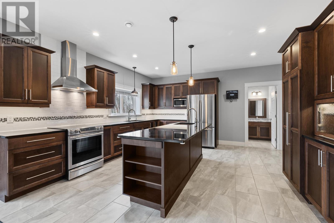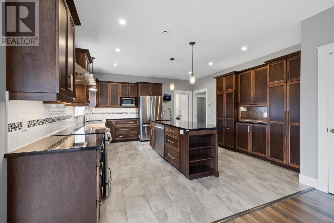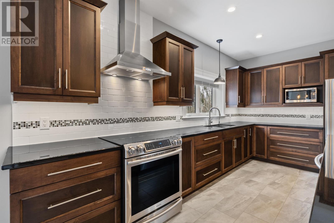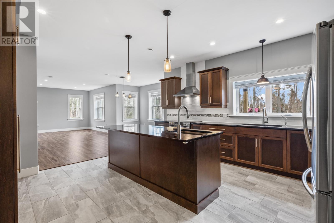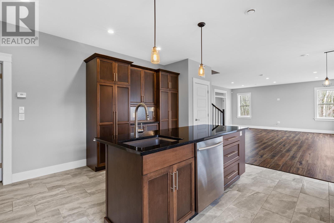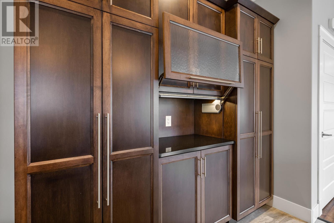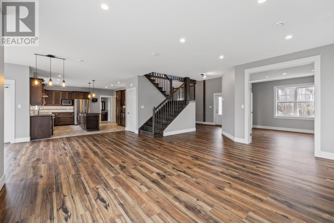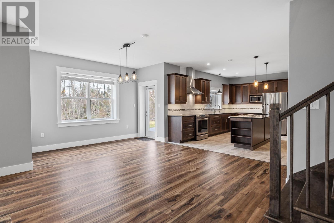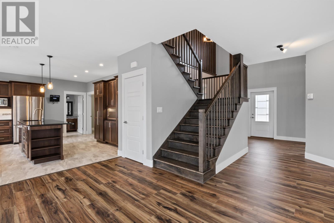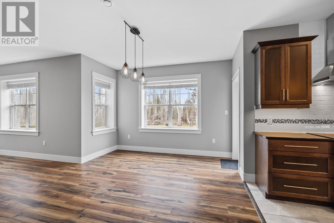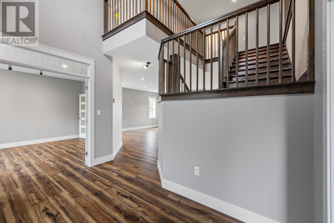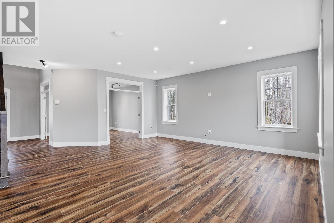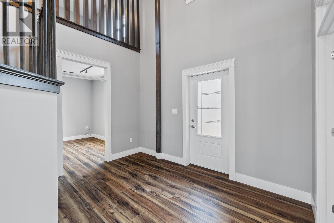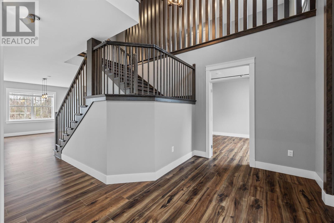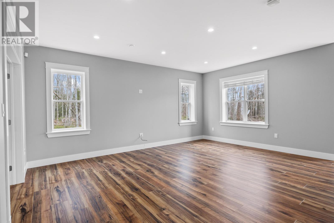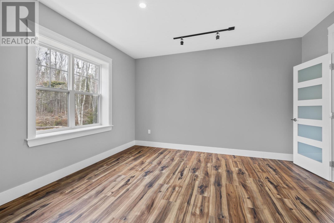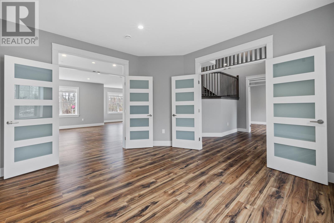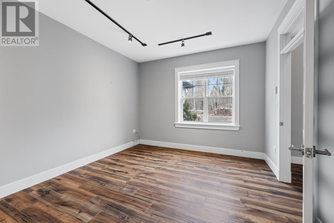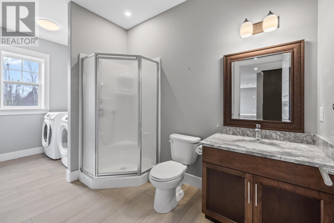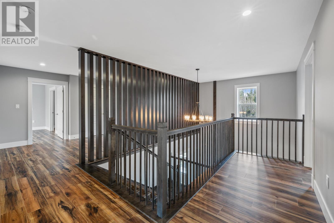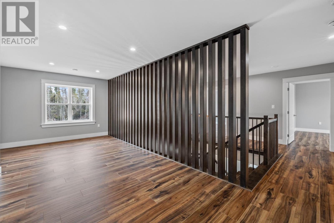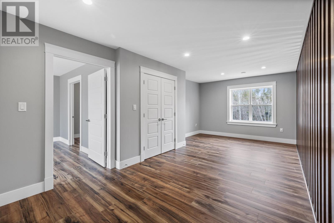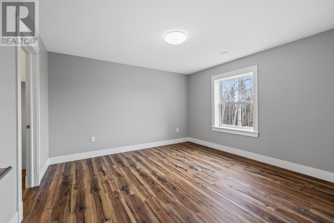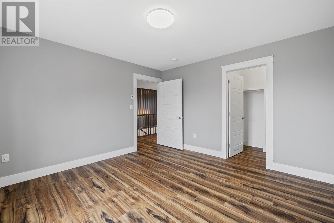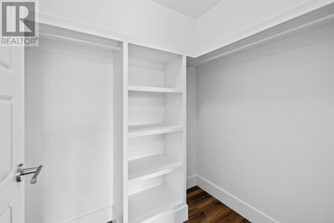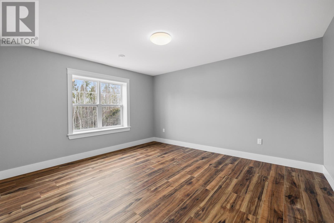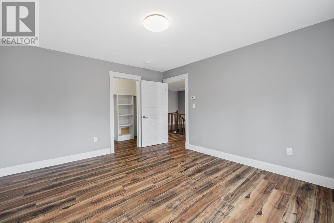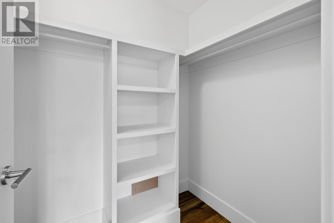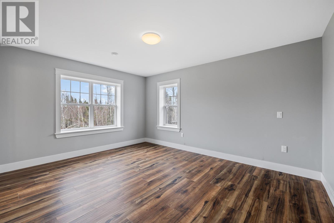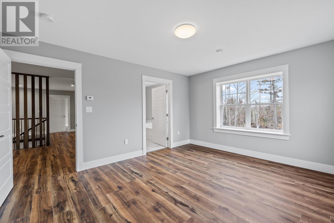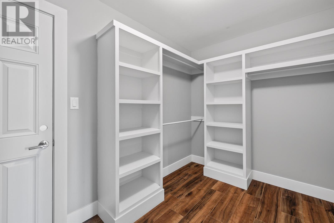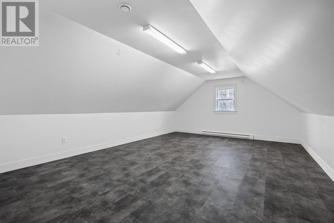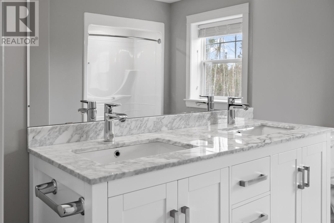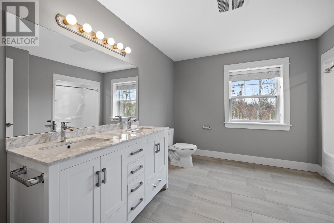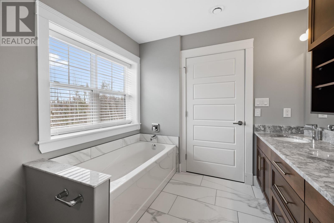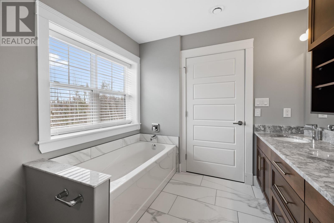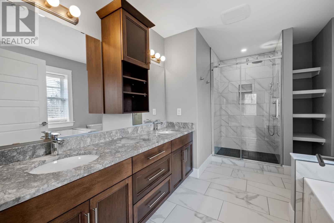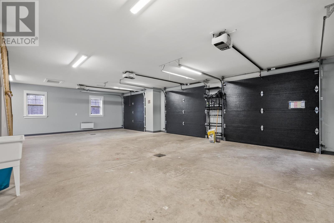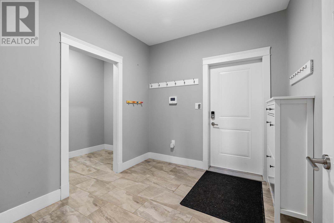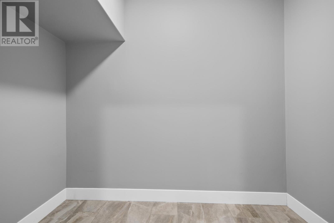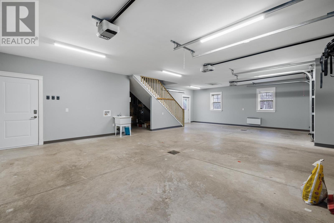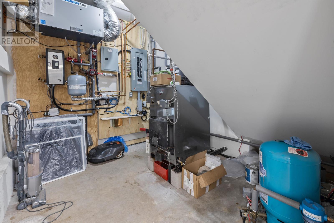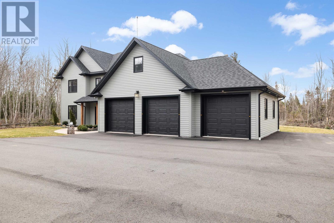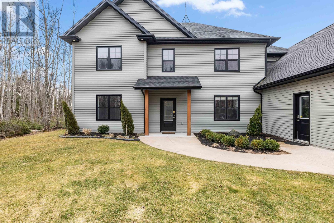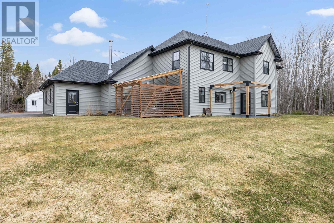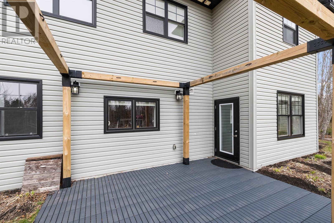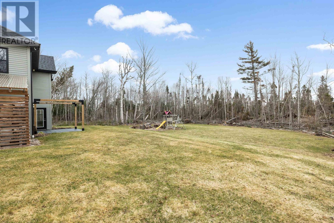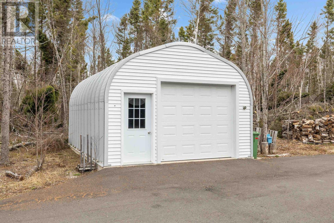4 Bedroom
3 Bathroom
Air Exchanger
Furnace, Hot Water, In Floor Heating, Heat Recovery Ventilation (Hrv)
Acreage
Landscaped
$929,000
PEI Dream Home Alert! Welcome to 1843 Hardy Mill Road. This gorgeous 4 Bedroom, 3 bath home, is nestled on a private wooded 8.98 acre lot, less than 10 minutes from Charlottetown, Stanhope golf course and the beautiful beaches of the North Shore. This stunning dream home is the perfect combination of luxury, privacy, and convenience. This home is the perfect oasis for those seeking a peaceful retreat from the hustle and bustle of everyday life. The spacious and open floor plan is perfect for entertaining guests, with high ceilings, large windows offering tons of natural light and custom finishes throughout. The kitchen is a chef's dream, featuring high-end stainless steel appliances, granite countertops, and plenty of cabinet space for storage. The master suite is a true oasis, with a spa-like bathroom, a large walk-in closet and a bonus room that could be used for a home gym. The three additional bedrooms are all generously sized and offer plenty of closet space for your storage needs. The property also includes a large triple car garage, providing ample space for your vehicles and additional storage. There is also a large steel building that is perfect for additional storage, a car, small boat or your snowmobiles. Enjoy the beauty and tranquility of nature from your own backyard, with an expansive private wooded property that's perfect for exploring and borders on the confederation trail. With its charming curb appeal, convenient location, and luxurious features, this dream home is the perfect place to call your own. Don't miss out on the opportunity to own this stunning PEI dream home. (id:50344)
Property Details
|
MLS® Number
|
202405655 |
|
Property Type
|
Single Family |
|
Community Name
|
Union Road |
|
Amenities Near By
|
Golf Course, Park, Playground |
|
Community Features
|
Recreational Facilities, School Bus |
|
Features
|
Treed, Wooded Area, Partially Cleared |
|
Structure
|
Barn |
Building
|
Bathroom Total
|
3 |
|
Bedrooms Above Ground
|
4 |
|
Bedrooms Total
|
4 |
|
Appliances
|
Stove, Dishwasher, Dryer, Washer, Microwave, Refrigerator |
|
Basement Type
|
None |
|
Constructed Date
|
2018 |
|
Construction Style Attachment
|
Detached |
|
Cooling Type
|
Air Exchanger |
|
Exterior Finish
|
Vinyl |
|
Flooring Type
|
Ceramic Tile, Laminate, Vinyl |
|
Foundation Type
|
Concrete Slab |
|
Heating Fuel
|
Electric, Wood |
|
Heating Type
|
Furnace, Hot Water, In Floor Heating, Heat Recovery Ventilation (hrv) |
|
Stories Total
|
2 |
|
Total Finished Area
|
3500 Sqft |
|
Type
|
House |
|
Utility Water
|
Well |
Parking
|
Heated Garage
|
|
|
Gravel
|
|
|
Paved Yard
|
|
Land
|
Acreage
|
Yes |
|
Land Amenities
|
Golf Course, Park, Playground |
|
Landscape Features
|
Landscaped |
|
Sewer
|
Septic System |
|
Size Total Text
|
3 - 10 Acres |
Rooms
| Level |
Type |
Length |
Width |
Dimensions |
|
Second Level |
Great Room |
|
|
15.8 x 11.8 |
|
Second Level |
Primary Bedroom |
|
|
16.2 x 13.6 |
|
Second Level |
Ensuite (# Pieces 2-6) |
|
|
9.6 x 7 |
|
Second Level |
Storage |
|
|
12 x 8 |
|
Second Level |
Bedroom |
|
|
12.8 x 13.2 |
|
Second Level |
Storage |
|
|
6.6 x 5.4 |
|
Second Level |
Bedroom |
|
|
12.8 x 14.8 |
|
Main Level |
Foyer |
|
|
11 x 9 |
|
Main Level |
Den |
|
|
11.8 x 15 |
|
Main Level |
Bedroom |
|
|
12.8 x 15 |
|
Main Level |
Living Room |
|
|
12 x 18.9 |
|
Main Level |
Dining Room |
|
|
12 x 15.7 |
|
Main Level |
Kitchen |
|
|
16.2 x 15.6 |
|
Main Level |
Laundry / Bath |
|
|
16 x 7.4 |
|
Main Level |
Mud Room |
|
|
14 x 9 |

