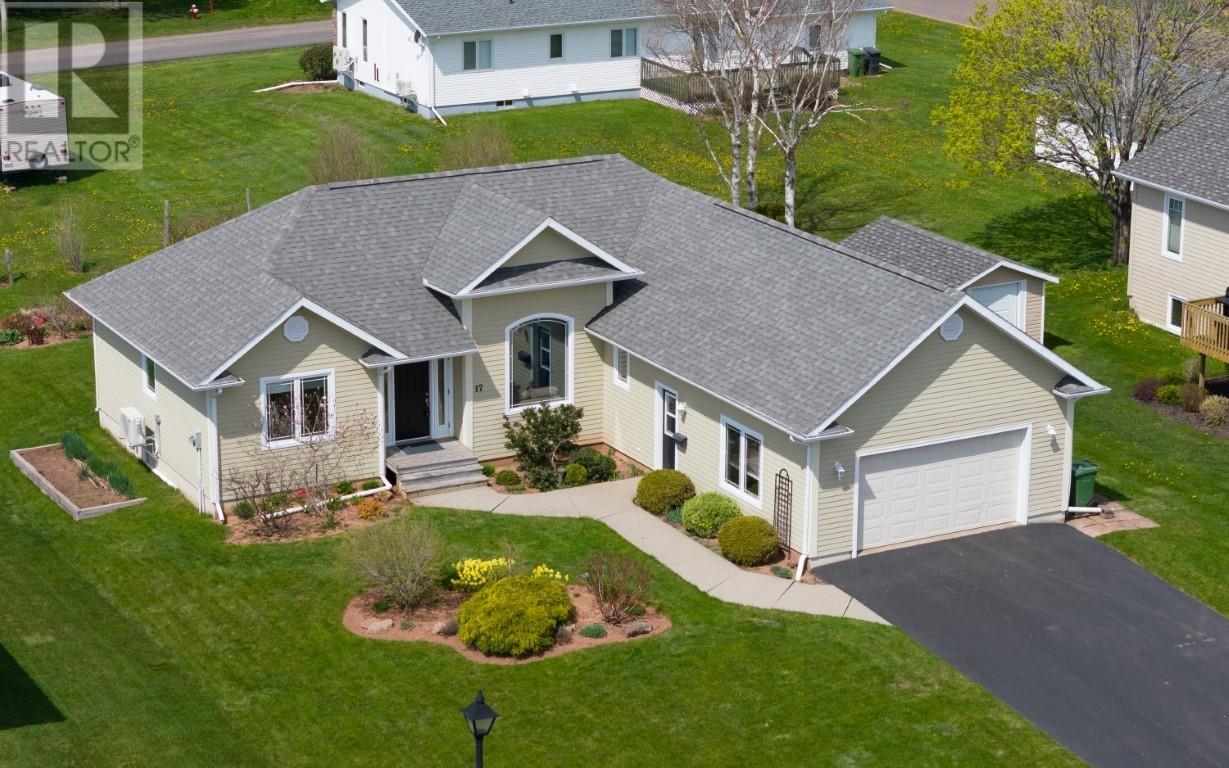17 White Cap Drive Summerside, Prince Edward Island C1N 6J7
3 Bedroom
2 Bathroom
Character
Air Exchanger
Furnace, Wall Mounted Heat Pump, In Floor Heating
Landscaped
$499,700
Peaceful living with Water Views in the City of Summerside! Don't miss out! Homes in this area don't come on the market often! If location is your prime concern, this is the home for YOU! 3 bedrooms, lovely kitchen w/ dining area and a bay window overlooking the lovely landscaped yard. Spacious living area, hardwood and ceramic flooring as well in floor heating. Nice floors to walk on those cooler days! Two heat pumps, one on the main level and 2nd in the basement area. Mature landscaped yard. Double garage 21 x 21 I'd love to take you on the tour of 17 Whitecap Drive ....Loved and cared for continually ! (id:50344)
Open House
This property has open houses!
May
19
Sunday
Starts at:
1:00 pm
Ends at:2:30 pm
Property Details
| MLS® Number | 202409046 |
| Property Type | Single Family |
| Community Name | Summerside |
| Structure | Deck, Patio(s) |
| View Type | River View |
Building
| Bathroom Total | 2 |
| Bedrooms Above Ground | 3 |
| Bedrooms Total | 3 |
| Appliances | Range - Electric, Dishwasher, Dryer, Washer, Freezer - Chest, Microwave Range Hood Combo, Refrigerator |
| Architectural Style | Character |
| Basement Development | Unfinished |
| Basement Type | Full (unfinished) |
| Constructed Date | 2009 |
| Construction Style Attachment | Detached |
| Cooling Type | Air Exchanger |
| Exterior Finish | Vinyl |
| Flooring Type | Ceramic Tile, Hardwood |
| Foundation Type | Poured Concrete |
| Heating Fuel | Oil |
| Heating Type | Furnace, Wall Mounted Heat Pump, In Floor Heating |
| Type | House |
| Utility Water | Municipal Water |
Parking
| Attached Garage | |
| Paved Yard |
Land
| Acreage | No |
| Landscape Features | Landscaped |
| Sewer | Municipal Sewage System |
| Size Irregular | 0.25 |
| Size Total | 0.2500|under 1/2 Acre |
| Size Total Text | 0.2500|under 1/2 Acre |
Rooms
| Level | Type | Length | Width | Dimensions |
|---|---|---|---|---|
| Main Level | Living Room | 25x15 | ||
| Main Level | Kitchen | 20.7x12 (kitch/Din) | ||
| Main Level | Primary Bedroom | 12x14 | ||
| Main Level | Ensuite (# Pieces 2-6) | 6x10.7 | ||
| Main Level | Bedroom | 9.9x11 | ||
| Main Level | Bedroom | 10.1x11 | ||
| Main Level | Laundry Room | 8.3x9 | ||
| Main Level | Bath (# Pieces 1-6) | 7.3x7.3 |
Interested?
Contact us for more information
























