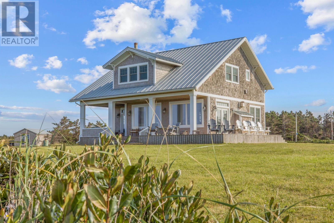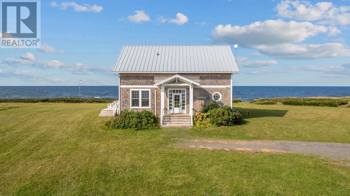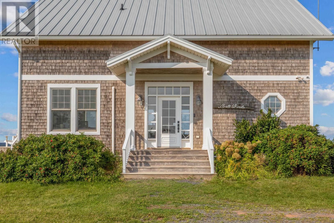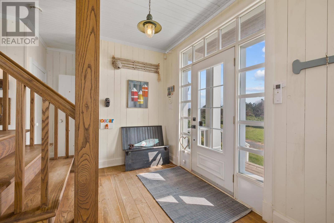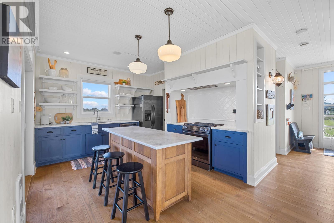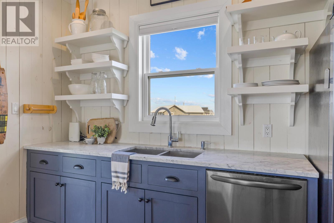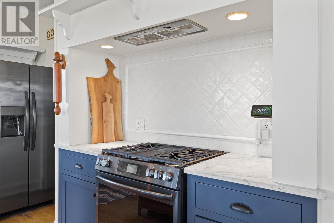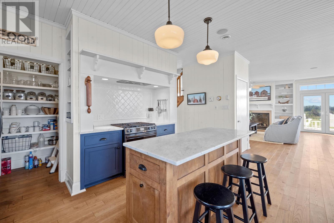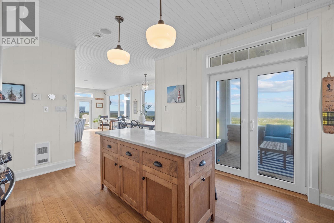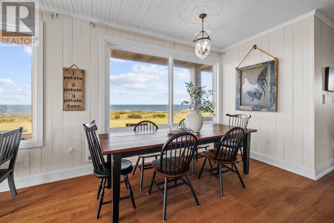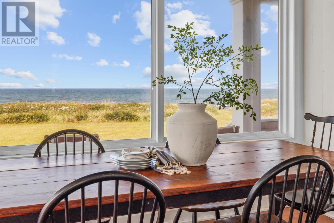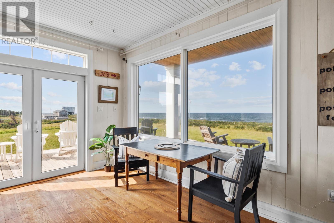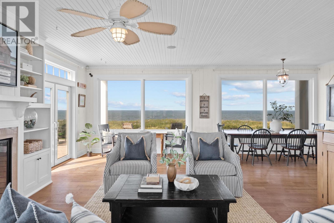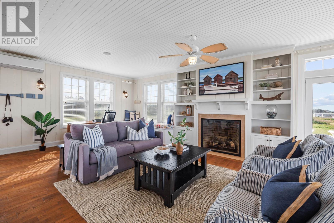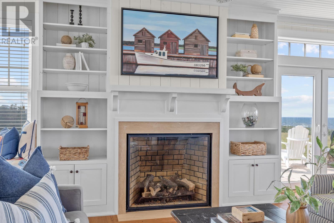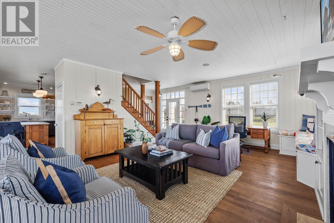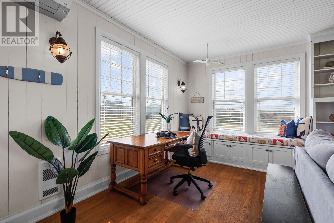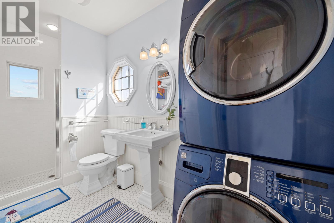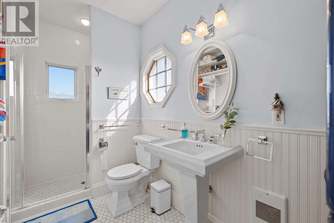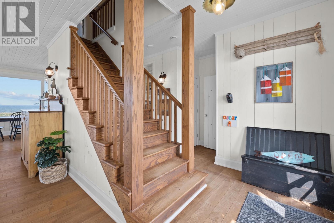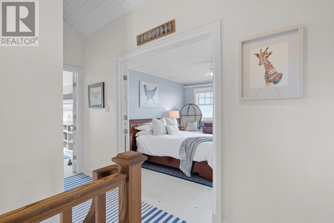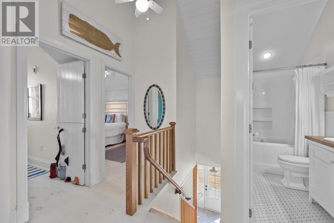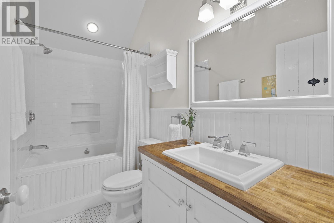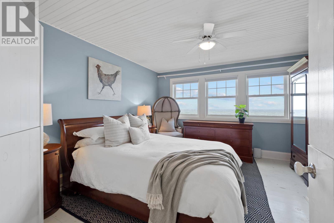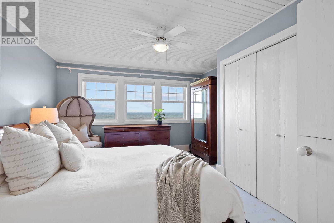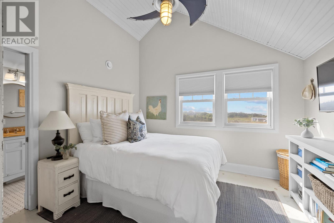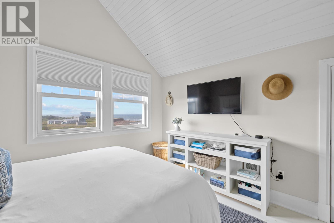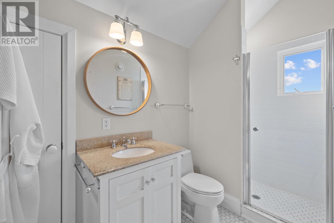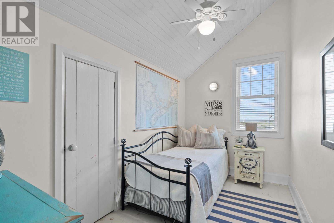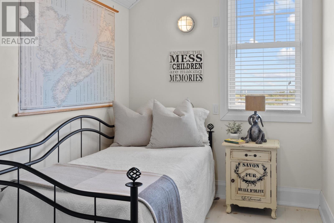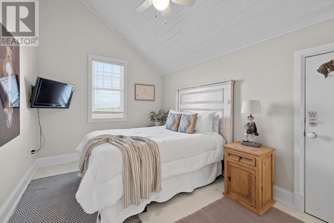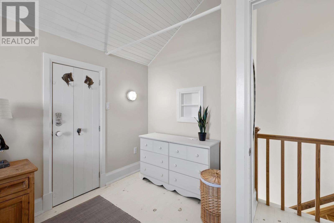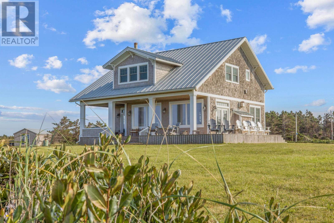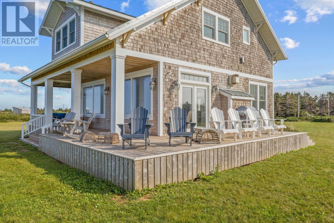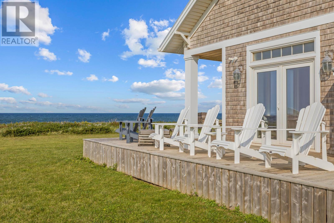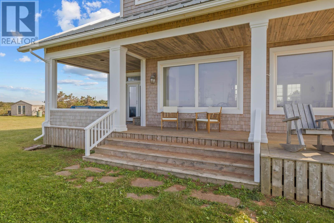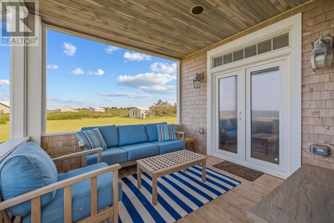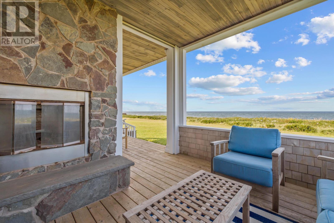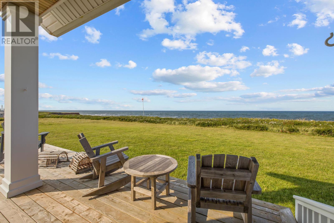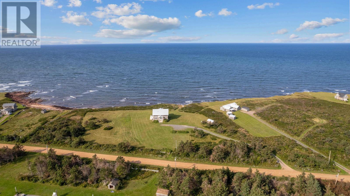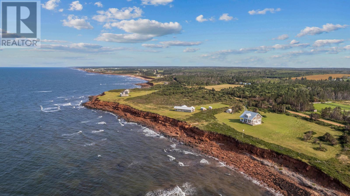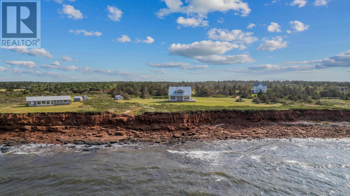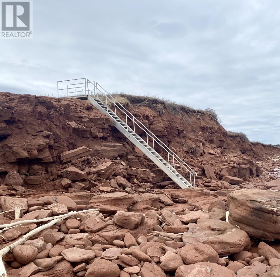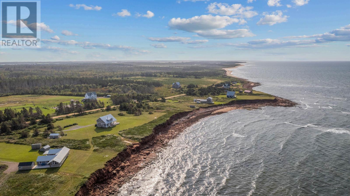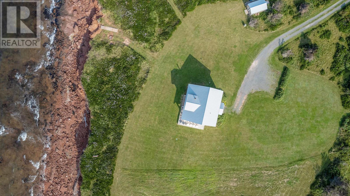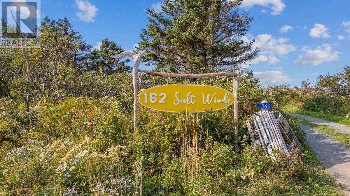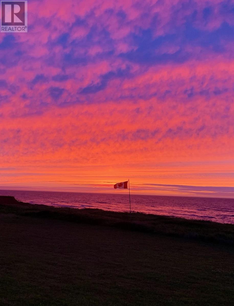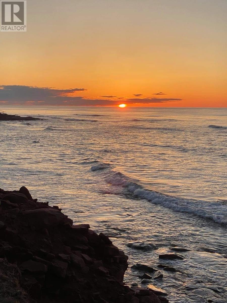4 Bedroom
3 Bathroom
Fireplace
Baseboard Heaters, Wall Mounted Heat Pump
Waterfront
Acreage
$975,000
Welcome to 162 Shore Road, nestled in the picturesque Cable Head West. This exquisite property features over 400 feet of ocean frontage, offering breathtaking views and direct access to a pristine white sandy beach. Envision starting your days to the soothing rhythm of the waves and the fresh sea breeze, and spending your afternoons basking in the sun. The property is perfectly designed for those who love to entertain, with an open concept main floor that seamlessly blends indoor and outdoor living. It houses four spacious bedrooms and three bathrooms, ensuring ample space for family and friends. The outdoor area is equally impressive, with a covered deck, an outdoor fireplace for cozy evenings, and a bunkie for additional guest accommodation, all set against the backdrop of awe-inspiring sunsets. Located just minutes away from award-winning golf courses, the tranquil Mysa Nordic Spa, and a mere 45 minutes from Charlottetown Airport, this home offers both seclusion and accessibility. (id:50344)
Property Details
|
MLS® Number
|
202406474 |
|
Property Type
|
Single Family |
|
Community Name
|
Cable Head West |
|
Equipment Type
|
Propane Tank |
|
Rental Equipment Type
|
Propane Tank |
|
Structure
|
Shed |
|
View Type
|
Ocean View |
|
Water Front Type
|
Waterfront |
Building
|
Bathroom Total
|
3 |
|
Bedrooms Above Ground
|
4 |
|
Bedrooms Total
|
4 |
|
Appliances
|
Alarm System, Gas Stove(s), Range - Gas, Dishwasher, Dryer, Washer, Refrigerator |
|
Basement Development
|
Unfinished |
|
Basement Type
|
Full (unfinished) |
|
Constructed Date
|
2006 |
|
Construction Style Attachment
|
Detached |
|
Exterior Finish
|
Wood Shingles |
|
Fireplace Present
|
Yes |
|
Flooring Type
|
Ceramic Tile, Hardwood, Tile |
|
Foundation Type
|
Poured Concrete |
|
Heating Fuel
|
Electric, Propane |
|
Heating Type
|
Baseboard Heaters, Wall Mounted Heat Pump |
|
Stories Total
|
2 |
|
Total Finished Area
|
1892 Sqft |
|
Type
|
House |
|
Utility Water
|
Drilled Well |
Parking
Land
|
Acreage
|
Yes |
|
Land Disposition
|
Cleared |
|
Sewer
|
Septic System |
|
Size Irregular
|
Approximately 4.4 Acres |
|
Size Total Text
|
Approximately 4.4 Acres|3 - 10 Acres |
Rooms
| Level |
Type |
Length |
Width |
Dimensions |
|
Second Level |
Primary Bedroom |
|
|
11.7x11.8 |
|
Second Level |
Ensuite (# Pieces 2-6) |
|
|
11.5x5. |
|
Second Level |
Other |
|
|
Primary Closet - 6.4x11.5 |
|
Second Level |
Bedroom |
|
|
13.6x13. |
|
Second Level |
Bedroom |
|
|
16.3x9.7 |
|
Second Level |
Bedroom |
|
|
12.9x6.11 |
|
Second Level |
Other |
|
|
Closet - 7.11x11.5 |
|
Second Level |
Bath (# Pieces 1-6) |
|
|
10.3x4.10 |
|
Main Level |
Kitchen |
|
|
13 x 9.3 |
|
Main Level |
Other |
|
|
Pantry - 8.10x5.5 |
|
Main Level |
Family Room |
|
|
23.5x28.10 |
|
Main Level |
Bath (# Pieces 1-6) |
|
|
12.7x6.7 |

