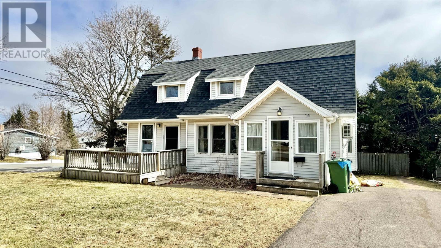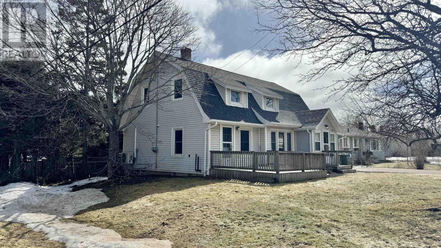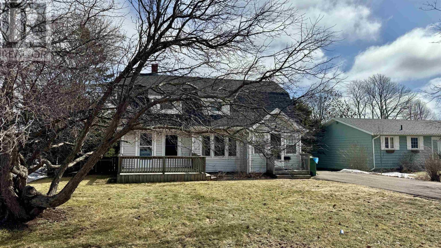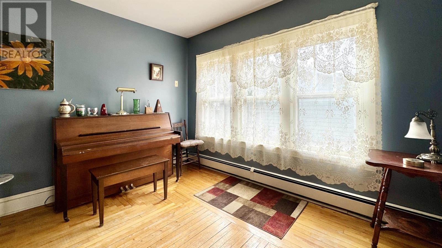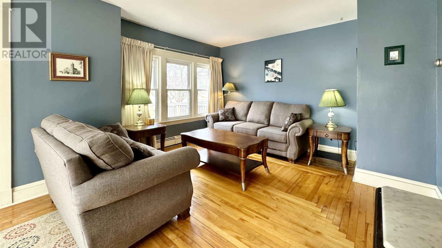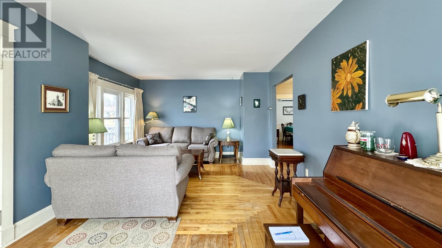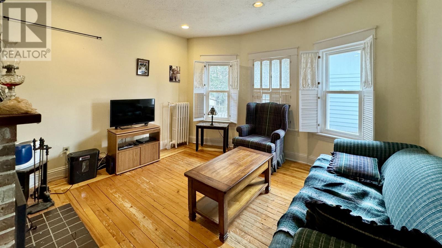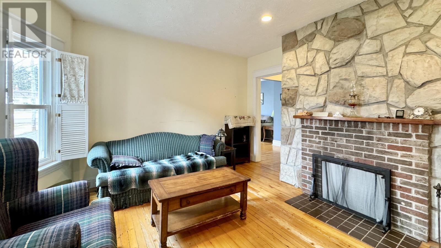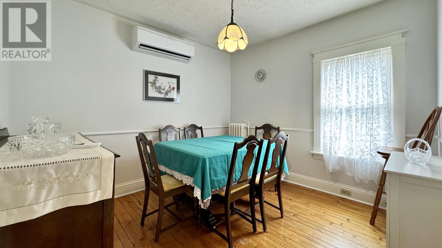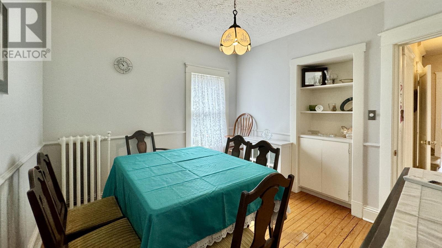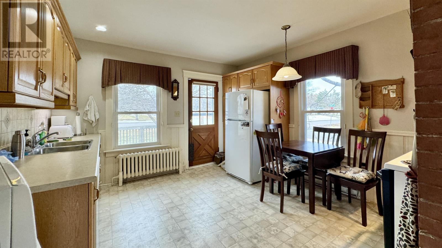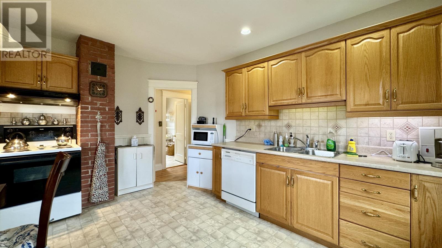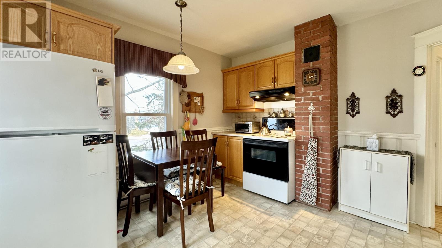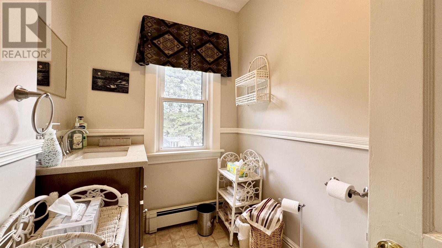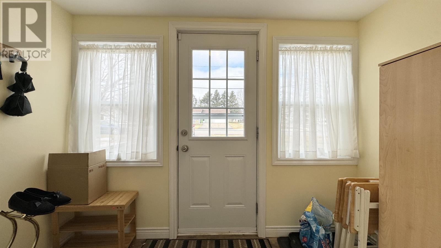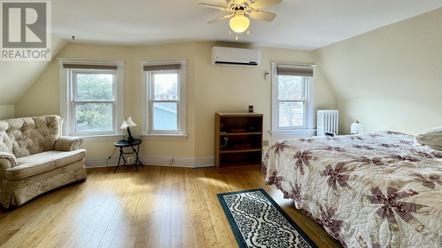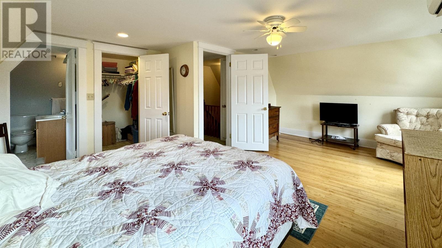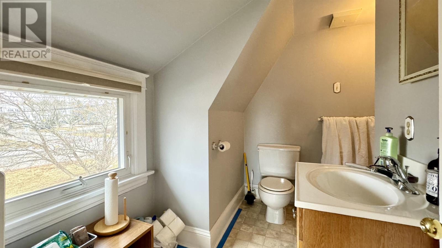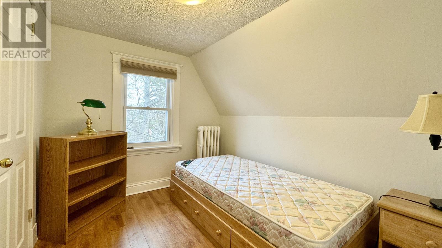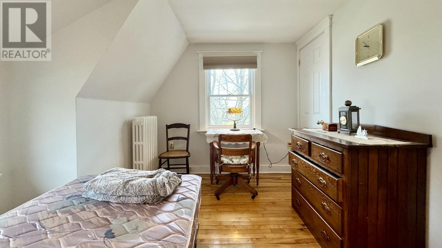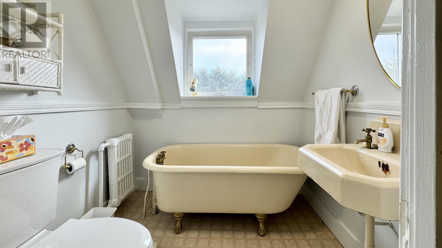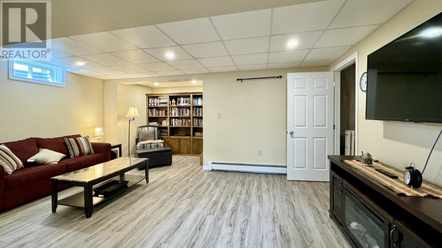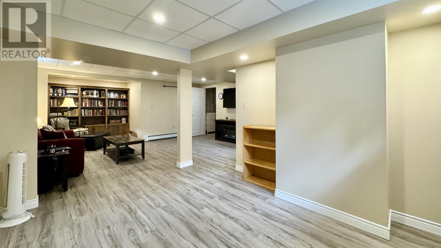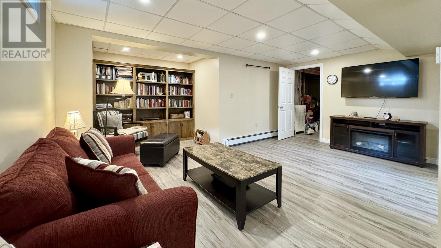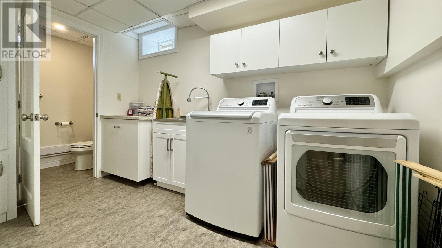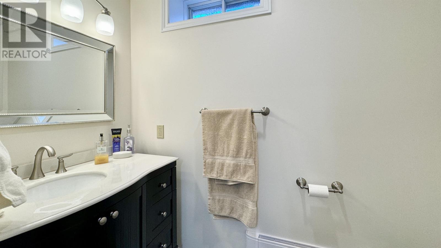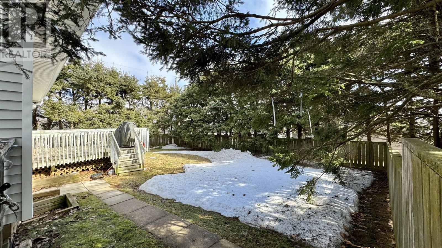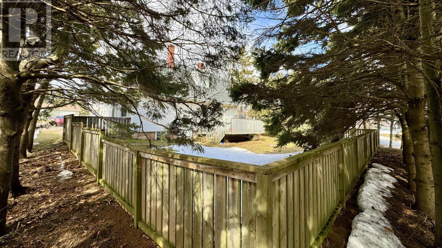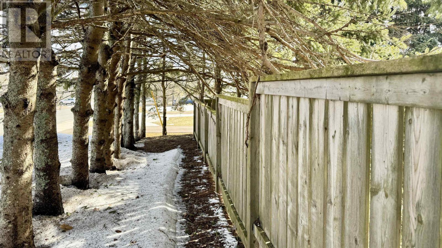3 Bedroom
4 Bathroom
Fireplace
Baseboard Heaters, Furnace, Radiator
Landscaped
$429,900
Come see this new listing located on a corner lot in the community of Sherwood/Parkdale close to the Belvedere Golf. Course. Fenced in the backyard, lined with mature trees making it very private. This home has 3 bedrooms, 4 bathrooms with income potential in the basement. Walk into a porch, then directly into the living room. Then turn right into a den with fireplace with lots of south facing windows making the room cheery and bright. Down the hall to a half bathroom on the right, straight ahead is a dining room with a heat pump and a built in china cabinet, turn right is the kitchen with lots of oak cupboards, a door leading to a outdoor deck. All flooring on the main level is original hardwood. Just at the top of the stairs on the left is the Primary bedroom with a 3 pce en-suite and a walk-in closet and a heat pump. Main bathroom has 3 pce with a claw tub to share between the other 2 bedrooms. Downstairs was recently redone with a large rec room, bathroom and laundry room. Has it's own entrance so could be separate rental income with a few changes. Fiberglass oil tank and wired with a gernerlink panel. All offers must be left open for 72 hours as this is an estate sale and family are spread out in different time zones. (id:50344)
Property Details
|
MLS® Number
|
202404844 |
|
Property Type
|
Single Family |
|
Community Name
|
Charlottetown |
|
Features
|
Treed, Wooded Area |
|
Structure
|
Deck |
Building
|
Bathroom Total
|
4 |
|
Bedrooms Above Ground
|
3 |
|
Bedrooms Total
|
3 |
|
Appliances
|
Stove, Dishwasher, Refrigerator |
|
Basement Development
|
Partially Finished |
|
Basement Type
|
Full (partially Finished) |
|
Constructed Date
|
1950 |
|
Construction Style Attachment
|
Detached |
|
Exterior Finish
|
Vinyl |
|
Fireplace Present
|
Yes |
|
Flooring Type
|
Carpeted, Hardwood, Laminate, Vinyl |
|
Foundation Type
|
Poured Concrete |
|
Half Bath Total
|
2 |
|
Heating Fuel
|
Electric, Oil, Wood |
|
Heating Type
|
Baseboard Heaters, Furnace, Radiator |
|
Stories Total
|
2 |
|
Total Finished Area
|
1860 Sqft |
|
Type
|
House |
|
Utility Water
|
Municipal Water |
Parking
Land
|
Access Type
|
Year-round Access |
|
Acreage
|
No |
|
Land Disposition
|
Cleared, Fenced |
|
Landscape Features
|
Landscaped |
|
Sewer
|
Municipal Sewage System |
|
Size Irregular
|
0.2 Acre |
|
Size Total Text
|
0.2 Acre|under 1/2 Acre |
Rooms
| Level |
Type |
Length |
Width |
Dimensions |
|
Second Level |
Primary Bedroom |
|
|
12 x 17.5 |
|
Second Level |
Ensuite (# Pieces 2-6) |
|
|
8 x 6 |
|
Second Level |
Bedroom |
|
|
11 x 7.5 |
|
Second Level |
Bedroom |
|
|
9.5 x 7.5 |
|
Second Level |
Bath (# Pieces 1-6) |
|
|
6.5 x 5.5 |
|
Basement |
Recreational, Games Room |
|
|
15 x 17.5+8.5 x 8 |
|
Basement |
Laundry Room |
|
|
7 x 8.5 |
|
Basement |
Bath (# Pieces 1-6) |
|
|
7 x 6.5 |
|
Basement |
Utility Room |
|
|
14 x 16 |
|
Main Level |
Living Room |
|
|
21 x 11.5 |
|
Main Level |
Family Room |
|
|
11.5 x 12.5 |
|
Main Level |
Dining Room |
|
|
9.5 x 10.5 |
|
Main Level |
Kitchen |
|
|
12.5 x 13 |
|
Main Level |
Bath (# Pieces 1-6) |
|
|
5 x 8 |
|
Main Level |
Foyer |
|
|
9.5 x 5 |

