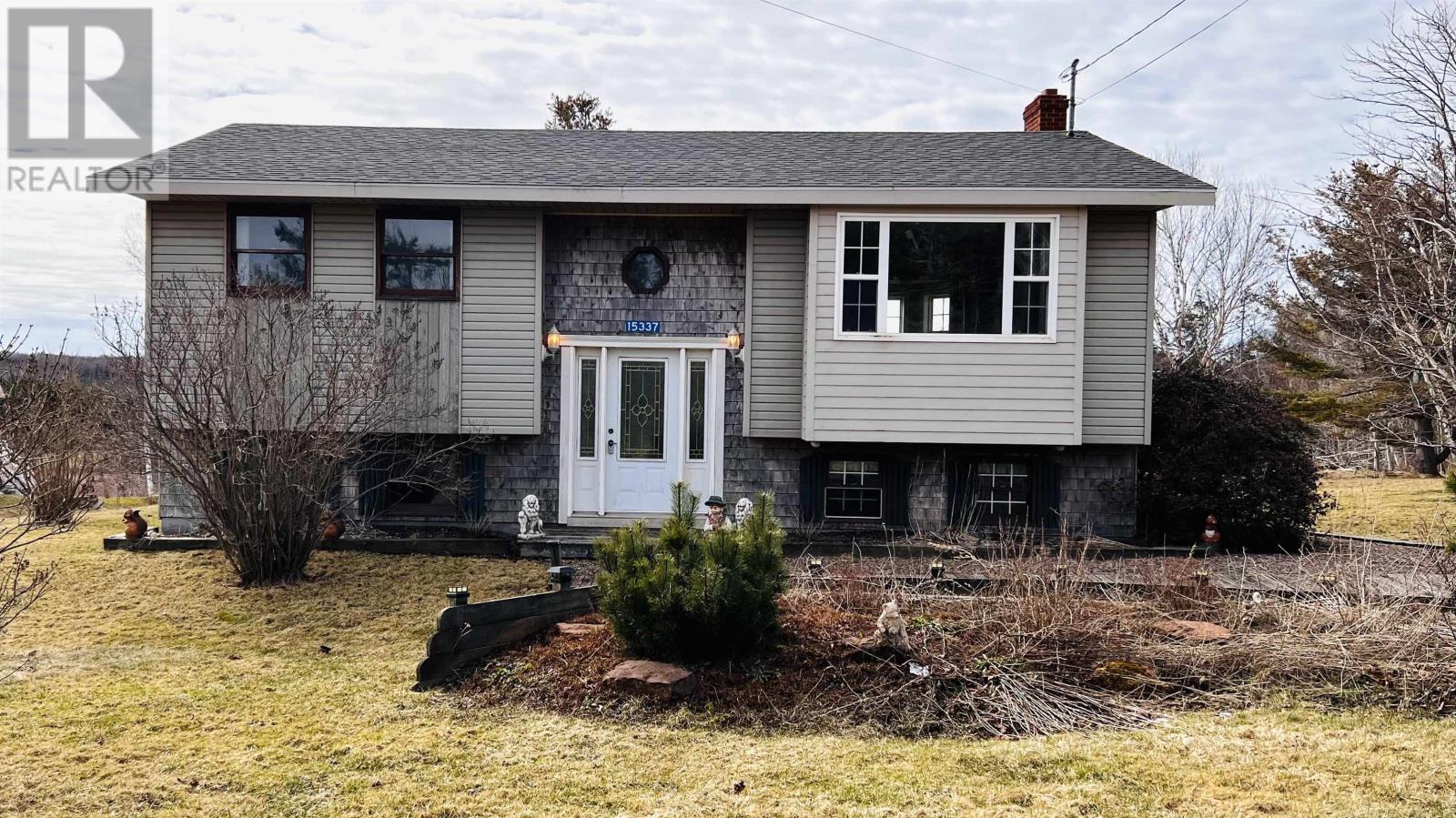3 Bedroom
3 Bathroom
Baseboard Heaters, Hot Water, Radiator
$339,700
This split-entry home presents a unique opportunity. With a blend of modern updates and some painting already complete, there is room for the handyman to finish what has been started. The home has a large eat-in kitchen and a formal dining room. There are 2 bedrooms upstairs, and 2 downstairs, as well as a family room, and full bath on lower level. The newer deck on the back of the house is huge, with plenty of room to relax and entertain. There is also a massive building on the property that could be utilized in many ways. Situated along the main highway, this property is close to Cornwall, Charlottetown, and on the way to the Confederation Bridge. Overall, this home offers a balance of modern conveniences, a potential for customization, and a convenient location along the main highway, making it an attractive option for buyers looking to create their dream living space. Property to be sold as is where is. (id:50344)
Property Details
|
MLS® Number
|
202405974 |
|
Property Type
|
Single Family |
|
Community Name
|
Cornwall |
|
Community Features
|
School Bus |
|
Features
|
Sloping, Single Driveway |
|
Structure
|
Deck, Patio(s) |
Building
|
Bathroom Total
|
3 |
|
Bedrooms Above Ground
|
2 |
|
Bedrooms Below Ground
|
1 |
|
Bedrooms Total
|
3 |
|
Appliances
|
Stove, Dishwasher, Dryer, Washer, Microwave, Refrigerator |
|
Basement Development
|
Finished |
|
Basement Type
|
Full (finished) |
|
Constructed Date
|
1987 |
|
Construction Style Attachment
|
Detached |
|
Exterior Finish
|
Vinyl |
|
Flooring Type
|
Carpeted, Ceramic Tile, Laminate, Vinyl |
|
Foundation Type
|
Poured Concrete, Wood |
|
Heating Fuel
|
Oil |
|
Heating Type
|
Baseboard Heaters, Hot Water, Radiator |
|
Total Finished Area
|
2879 Sqft |
|
Type
|
House |
|
Utility Water
|
Drilled Well |
Parking
|
Attached Garage
|
|
|
Paved Yard
|
|
Land
|
Acreage
|
No |
|
Land Disposition
|
Cleared |
|
Sewer
|
Septic System |
|
Size Irregular
|
0.5 |
|
Size Total
|
0.5000|1/2 - 1 Acre |
|
Size Total Text
|
0.5000|1/2 - 1 Acre |
Rooms
| Level |
Type |
Length |
Width |
Dimensions |
|
Lower Level |
Bedroom |
|
|
11 x 13 |
|
Lower Level |
Den |
|
|
14 x 13 |
|
Lower Level |
Family Room |
|
|
15 x 19 |
|
Lower Level |
Storage |
|
|
11 x 10 |
|
Lower Level |
Bath (# Pieces 1-6) |
|
|
11 x 6.5 |
|
Main Level |
Primary Bedroom |
|
|
15.5 x 14 + 7 x 12 |
|
Main Level |
Bedroom |
|
|
10 x 12 |
|
Main Level |
Kitchen |
|
|
13 x 12 |
|
Main Level |
Dining Room |
|
|
10 x 15 |
|
Main Level |
Living Room |
|
|
14 x 13 |
|
Main Level |
Laundry Room |
|
|
8 x 5 |
|
Main Level |
Foyer |
|
|
8 x 8 |
|
Main Level |
Bath (# Pieces 1-6) |
|
|
4.5 x 13 |
|
Main Level |
Bath (# Pieces 1-6) |
|
|
11.5 x 5 |


















