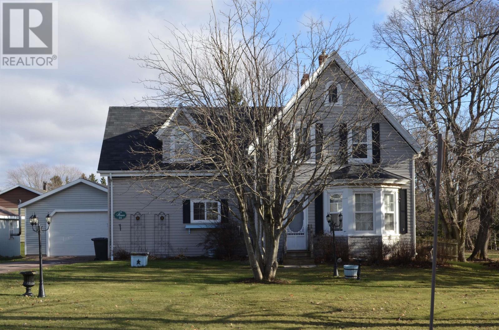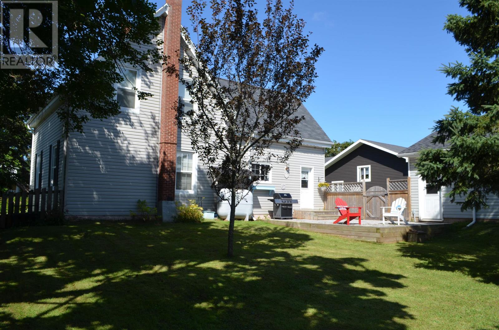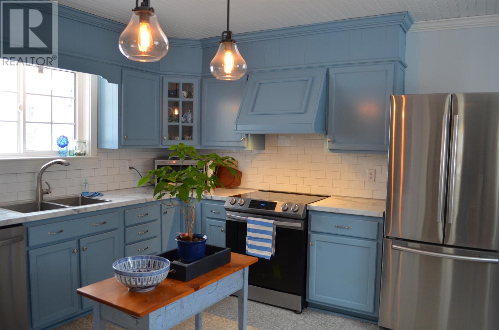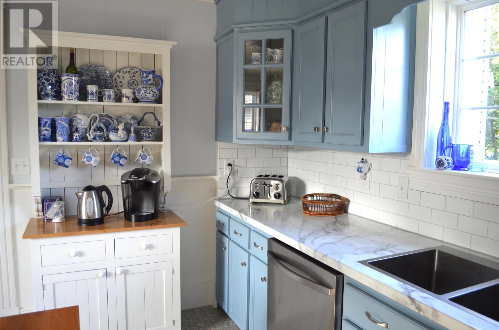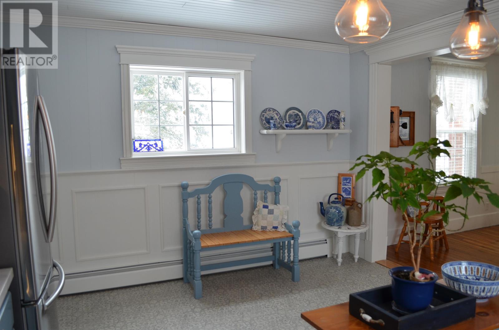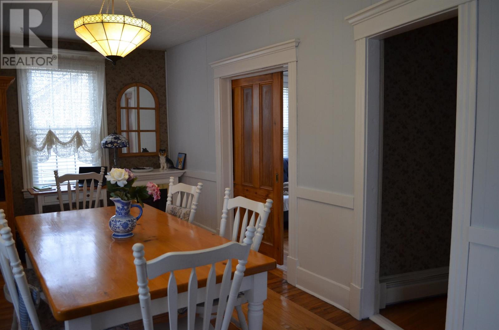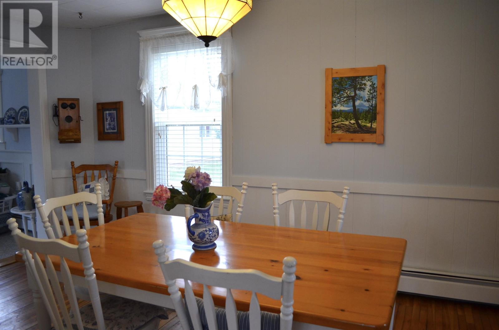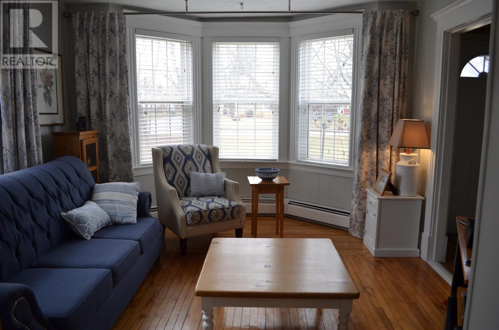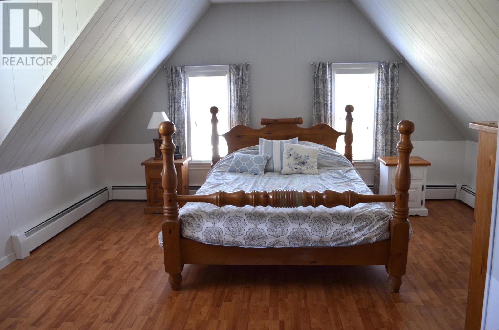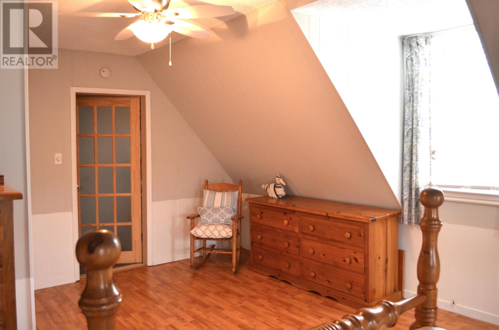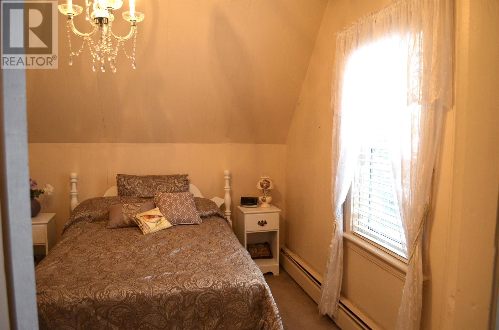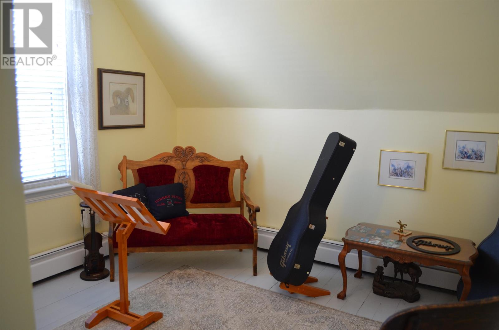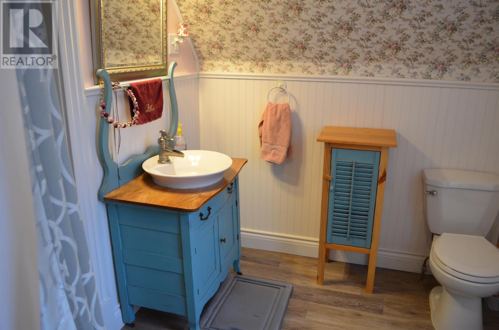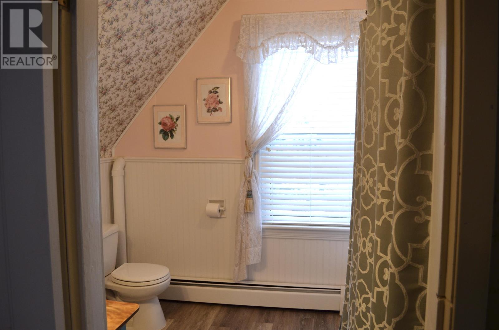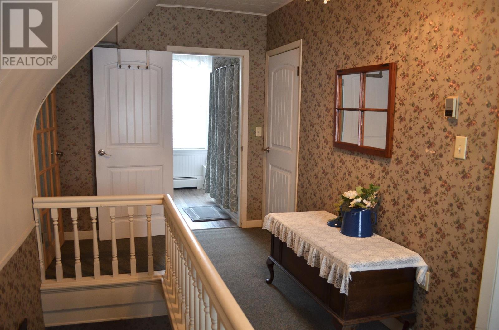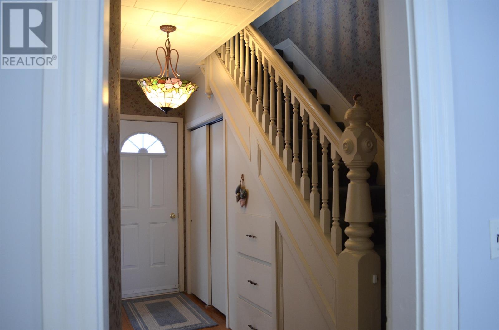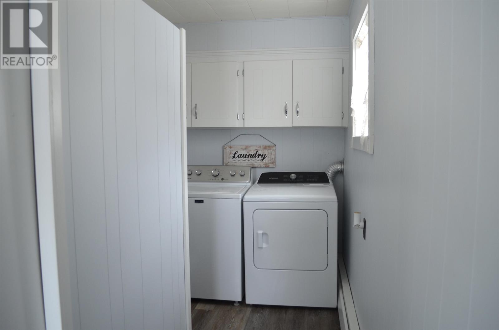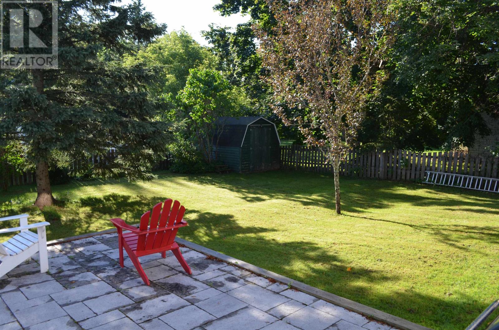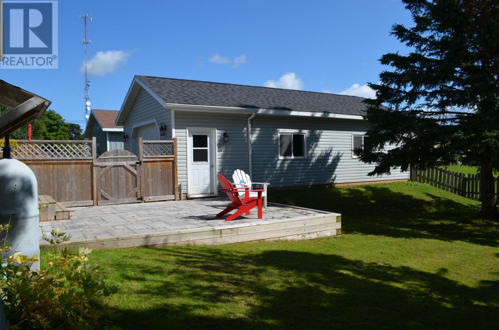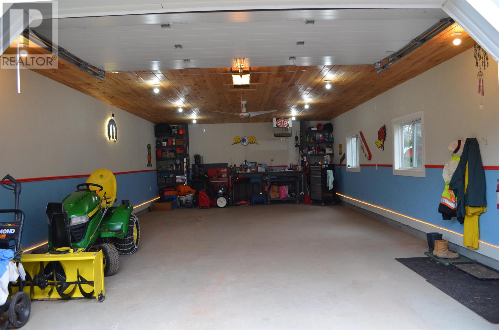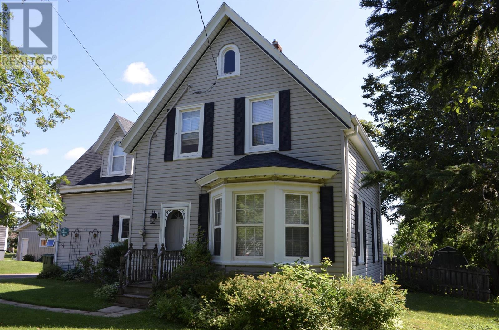3 Bedroom
2 Bathroom
Fireplace
Baseboard Heaters, Hot Water
$329,000
This charming 3 bedroom home is one of O'Leary's original farmhouses and is walking distance to all amenities. A staircase takes you upstairs to 3 bedrooms and the 4-pc. bath. On the main level is a recently renovated, large eat-in kitchen with new appliances, countertop, backsplash and built-in coffee station. The kitchen leads to a dining room big enough for a large family which has a pocket door in to the living room with a pretty bay window. Also on the main floor is a mudroom/laundry room with toilet just off the back door which opens to a 16' x 22' stone patio and fenced private backyard with 8' x 12' shed for storage. From there you can enter the fully finished, insulated and heated, 2 car garage with 60 amp electrical panel, all built in 2019 on a concrete floor. This house is also wired with a 60 amp generator panel. lf you are looking for farmhouse style and a great property, convenient to shops and town services,. (id:50344)
Property Details
|
MLS® Number
|
202402275 |
|
Property Type
|
Single Family |
|
Community Name
|
O'Leary |
|
Amenities Near By
|
Park, Playground, Shopping |
|
Community Features
|
Recreational Facilities, School Bus |
|
Features
|
Partially Cleared |
|
Structure
|
Patio(s), Shed |
Building
|
Bathroom Total
|
2 |
|
Bedrooms Above Ground
|
3 |
|
Bedrooms Total
|
3 |
|
Appliances
|
Barbeque, Stove, Dishwasher, Dryer, Washer, Microwave, Refrigerator |
|
Basement Type
|
Crawl Space |
|
Constructed Date
|
1924 |
|
Construction Style Attachment
|
Detached |
|
Exterior Finish
|
Vinyl |
|
Fireplace Present
|
Yes |
|
Flooring Type
|
Carpeted, Laminate, Vinyl |
|
Foundation Type
|
Poured Concrete |
|
Half Bath Total
|
1 |
|
Heating Fuel
|
Oil |
|
Heating Type
|
Baseboard Heaters, Hot Water |
|
Stories Total
|
2 |
|
Total Finished Area
|
1261 Sqft |
|
Type
|
House |
|
Utility Water
|
Drilled Well |
Parking
|
Detached Garage
|
|
|
Heated Garage
|
|
|
Paved Yard
|
|
Land
|
Access Type
|
Year-round Access |
|
Acreage
|
No |
|
Fence Type
|
Partially Fenced |
|
Land Amenities
|
Park, Playground, Shopping |
|
Sewer
|
Municipal Sewage System |
|
Size Irregular
|
0.3 Acre |
|
Size Total Text
|
0.3 Acre|under 1/2 Acre |
Rooms
| Level |
Type |
Length |
Width |
Dimensions |
|
Second Level |
Primary Bedroom |
|
|
15 x 20 |
|
Second Level |
Bedroom |
|
|
10 x 11 |
|
Second Level |
Bedroom |
|
|
10 x 11 |
|
Second Level |
Bath (# Pieces 1-6) |
|
|
9.2 x 7 |
|
Main Level |
Living Room |
|
|
12 x 13.5 |
|
Main Level |
Kitchen |
|
|
12.5 x 15 |
|
Main Level |
Dining Room |
|
|
10.10 x 19 |
|
Main Level |
Laundry / Bath |
|
|
6 x 10 |

