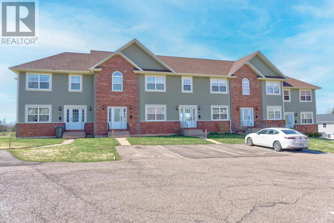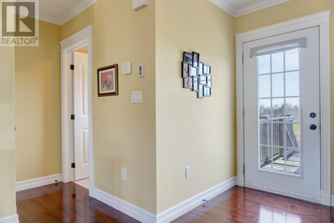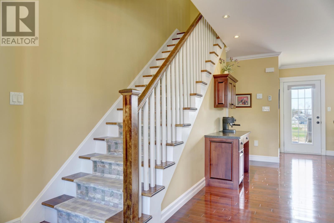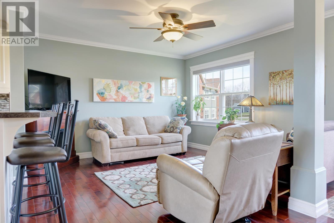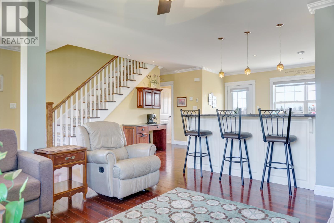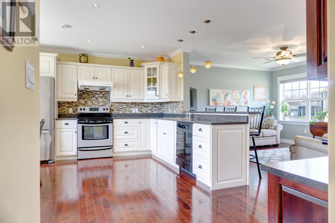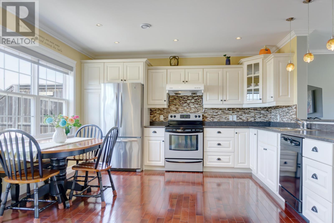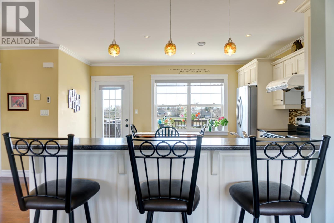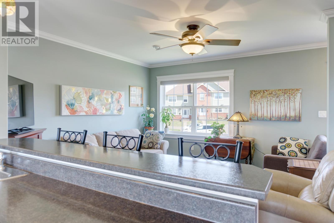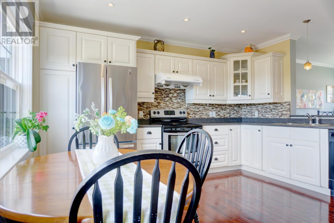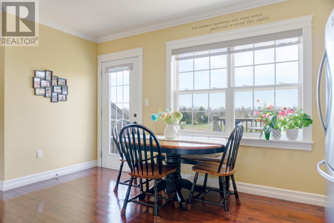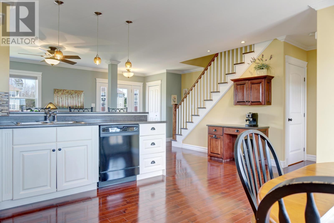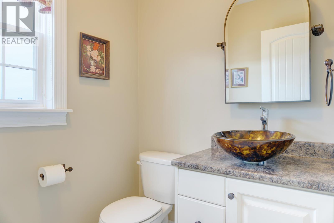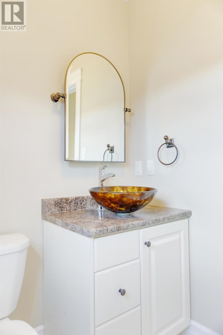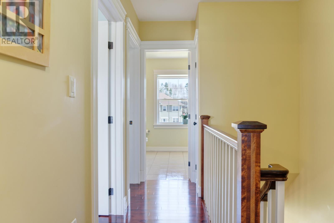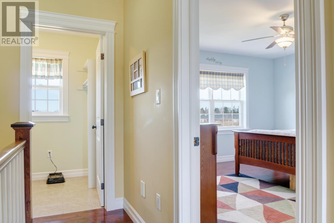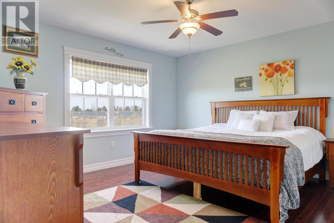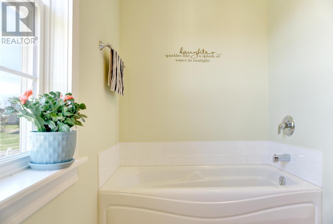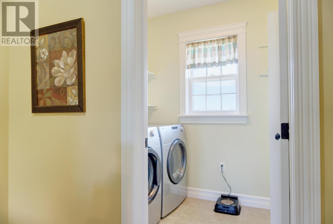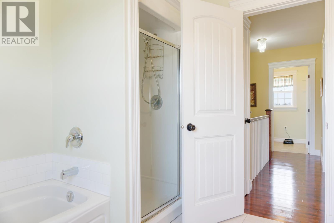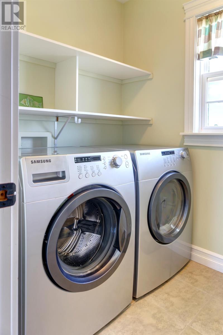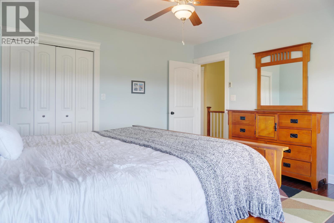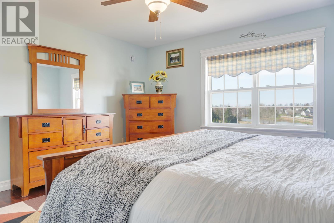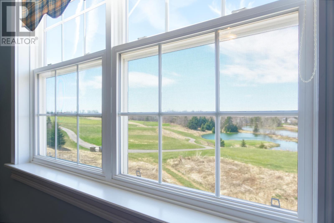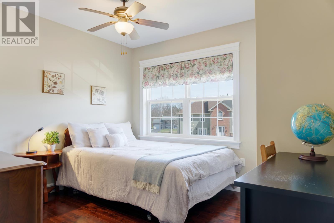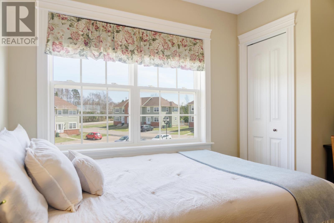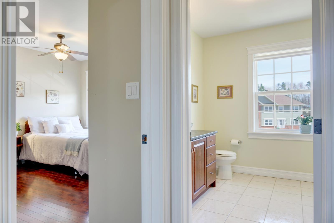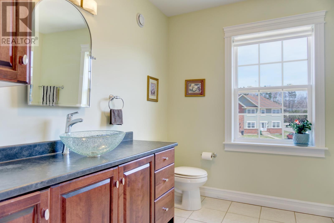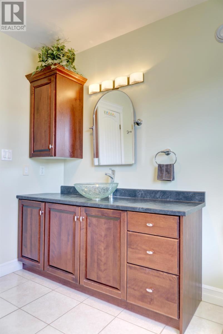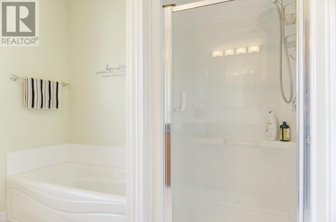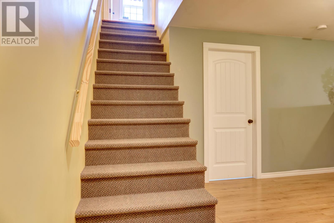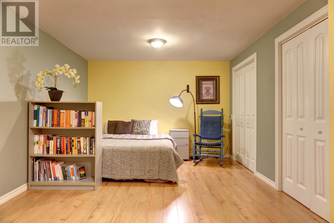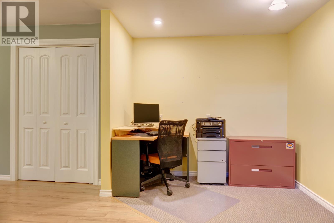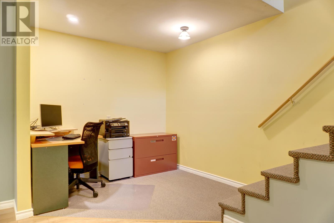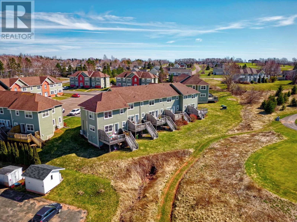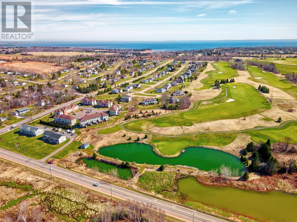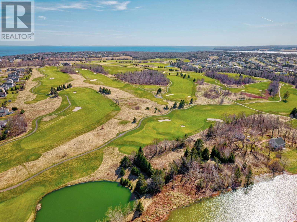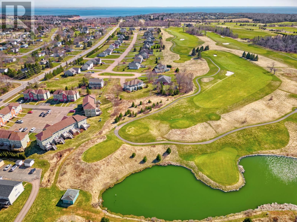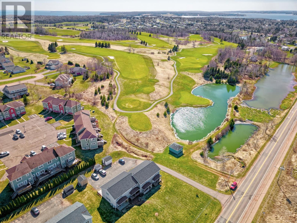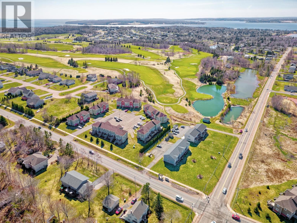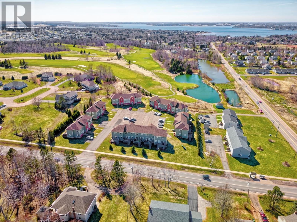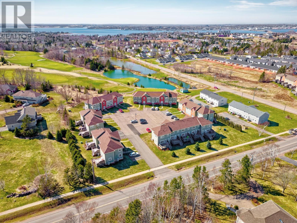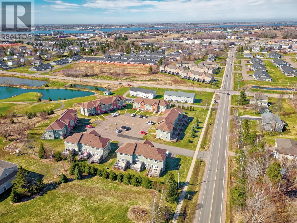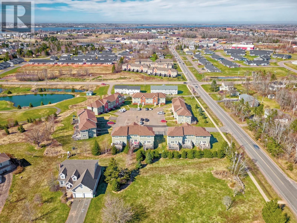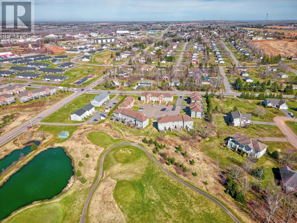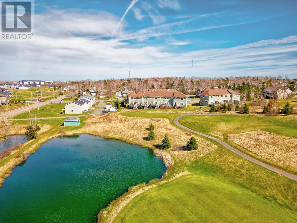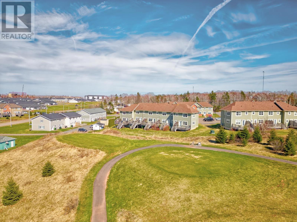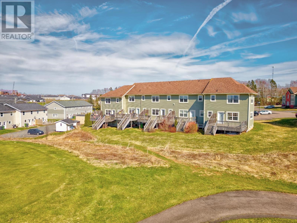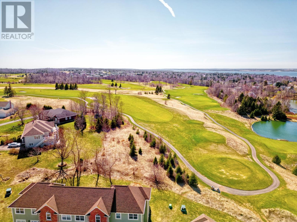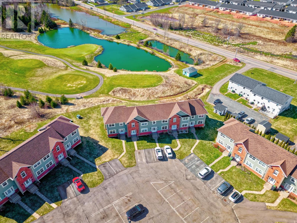2 Bedroom
2 Bathroom
Fireplace
In Floor Heating, Heat Recovery Ventilation (Hrv)
Landscaped
$379,499Maintenance,
$220 Monthly
Stunning two bedroom condo overlooking Fox Meadow Golf Course. This immaculate unit boasts an open design, featuring a spacious kitchen with stainless steel appliances flowing seamlessly into the living room. The main floor also includes a convenient half bath. Upstairs, you'll find a large primary bedroom, a second bedroom, a separate laundry room equipped with stainless steel front load washer and dryer, and a spacious 4 piece bathroom featuring a separate shower. The basement offers a partially finished bonus room, perfect for use as an office or additional living space. Enjoy impressive living spaces both indoor and out, with a large rear deck offering stunning views of the golf course. Condo fees are $220.00 per month, covering grass cutting, snow removal, water/sewer, and exterior maintenance. All measurements are approximate and should be verified by purchaser if deemed necessary. (id:50344)
Property Details
|
MLS® Number
|
202408153 |
|
Property Type
|
Single Family |
|
Community Name
|
Stratford |
|
Amenities Near By
|
Golf Course, Public Transit, Shopping |
|
Community Features
|
School Bus |
|
Structure
|
Deck |
Building
|
Bathroom Total
|
2 |
|
Bedrooms Above Ground
|
2 |
|
Bedrooms Total
|
2 |
|
Appliances
|
Central Vacuum, Range, Dishwasher, Dryer, Washer, Refrigerator |
|
Constructed Date
|
2010 |
|
Exterior Finish
|
Brick, Vinyl |
|
Fireplace Present
|
Yes |
|
Flooring Type
|
Engineered Hardwood, Hardwood |
|
Foundation Type
|
Poured Concrete |
|
Half Bath Total
|
1 |
|
Heating Fuel
|
Electric |
|
Heating Type
|
In Floor Heating, Heat Recovery Ventilation (hrv) |
|
Stories Total
|
2 |
|
Total Finished Area
|
1519 Sqft |
|
Type
|
Row / Townhouse |
|
Utility Water
|
Municipal Water |
Parking
Land
|
Acreage
|
No |
|
Land Amenities
|
Golf Course, Public Transit, Shopping |
|
Landscape Features
|
Landscaped |
|
Sewer
|
Municipal Sewage System |
|
Size Irregular
|
N/a |
|
Size Total Text
|
N/a |
Rooms
| Level |
Type |
Length |
Width |
Dimensions |
|
Second Level |
Primary Bedroom |
|
|
14 x 13.8 |
|
Second Level |
Bedroom |
|
|
11.2 x 10.3 |
|
Second Level |
Bath (# Pieces 1-6) |
|
|
8.9 x 10 |
|
Second Level |
Laundry Room |
|
|
5.4 x 7.1 |
|
Basement |
Den |
|
|
12.3 x 22.2 |
|
Main Level |
Living Room |
|
|
12.2 x 17 |
|
Main Level |
Kitchen |
|
|
13.3 x 18 |
|
Main Level |
Dining Nook |
|
|
Combined |
|
Main Level |
Bath (# Pieces 1-6) |
|
|
5 x 6.4 |

