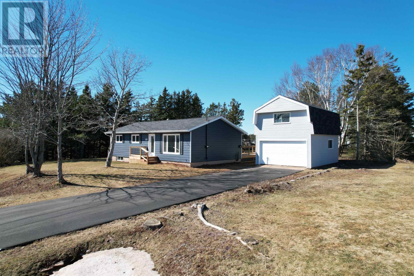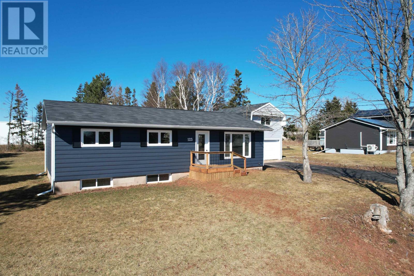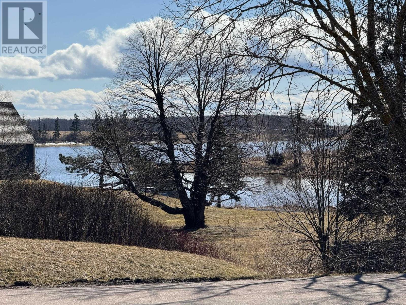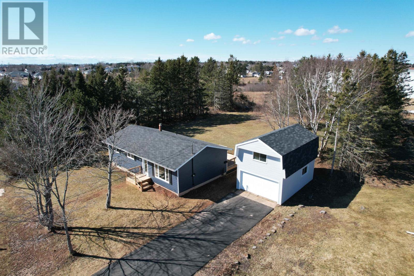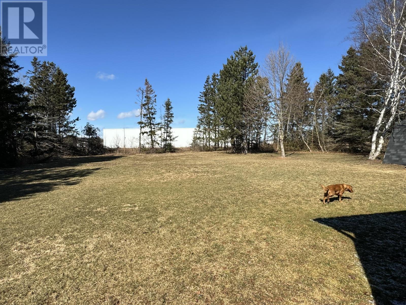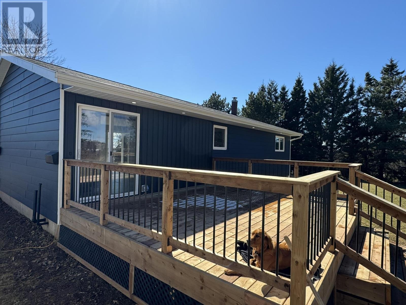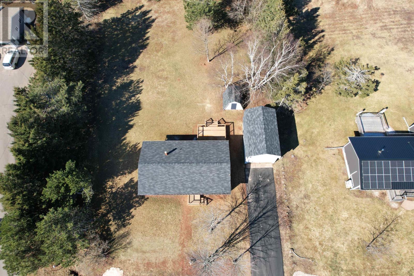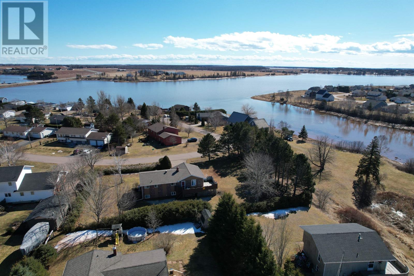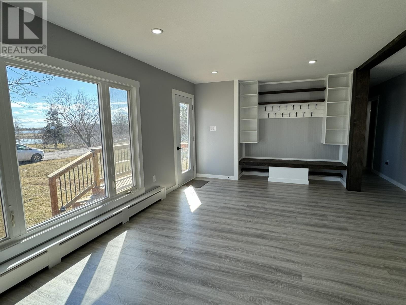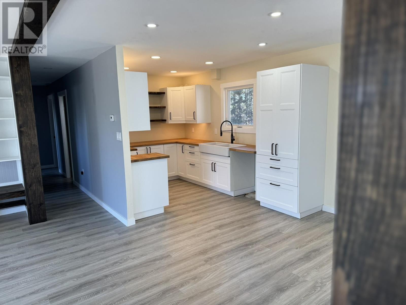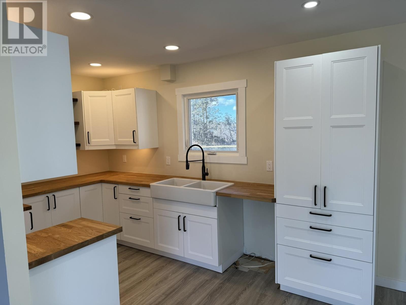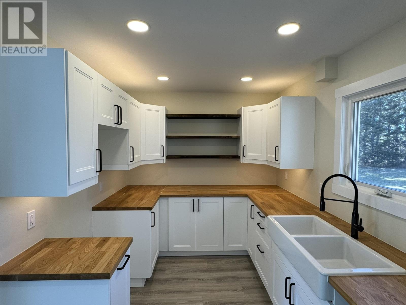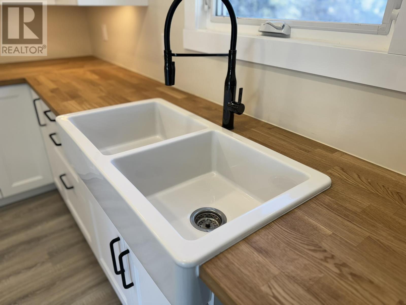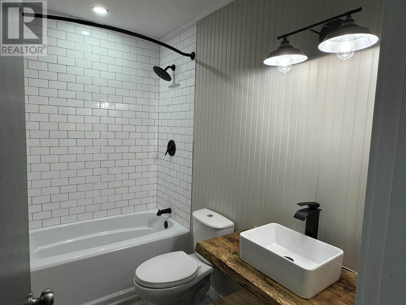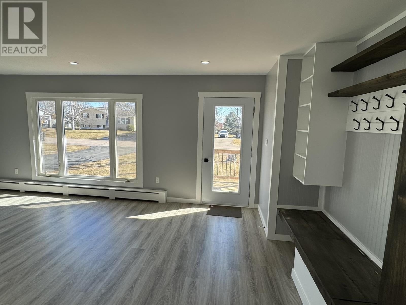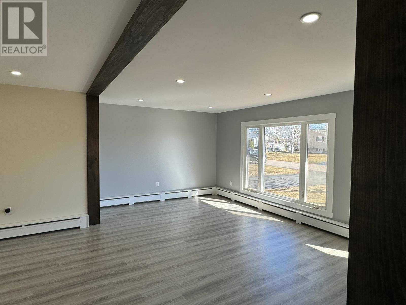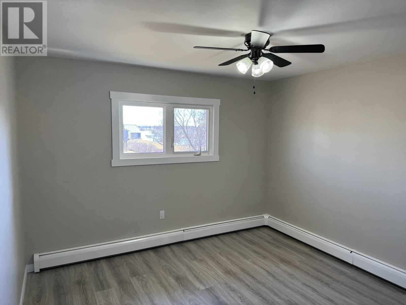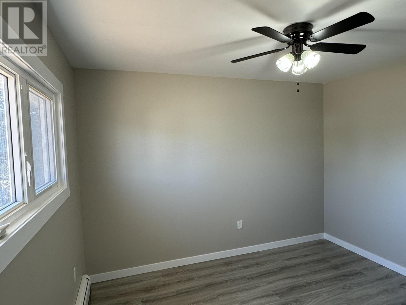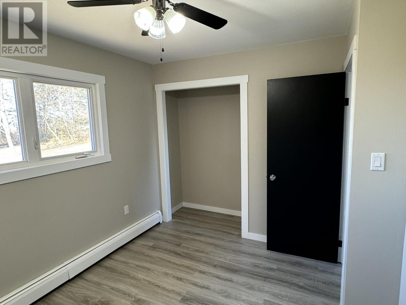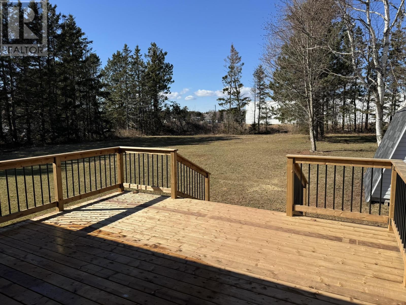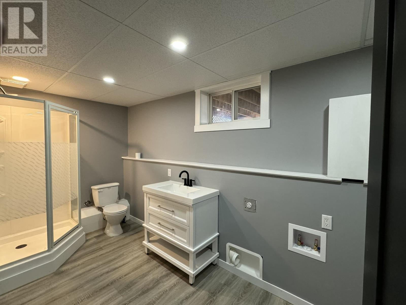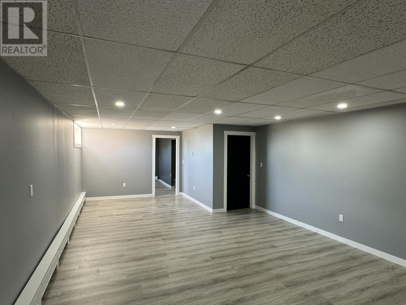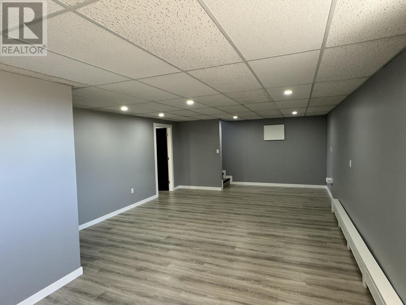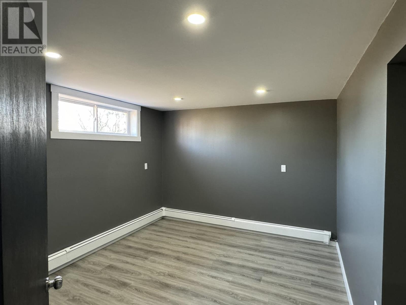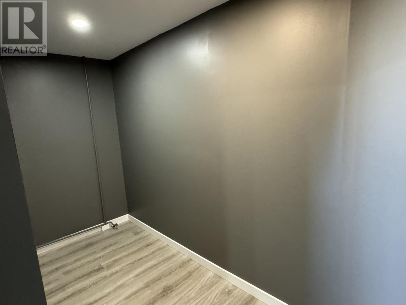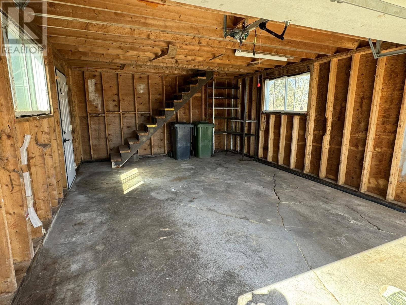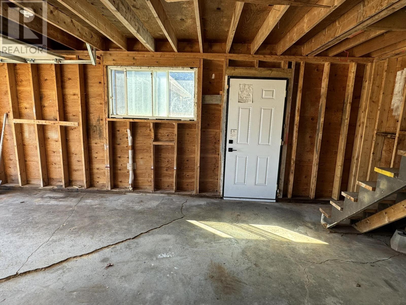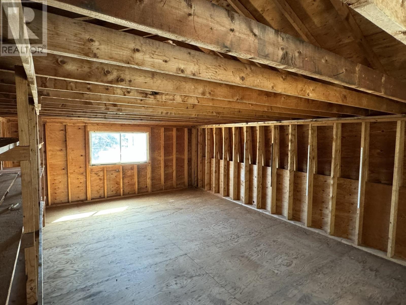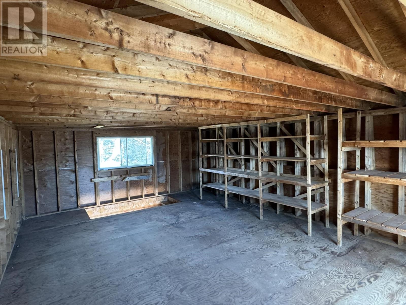4 Bedroom
2 Bathroom
Character
Baseboard Heaters
$399,900
Located at the end of a dead end street. This property sits on an amazing mature treed lot with a beautiful water view. Enjoy watching ducks, geese and shore birds from your front deck. The home has been totally renovated from top to bottom. Renovations and updates include a new shingled roof, fascia and soffits, eavestroughs, paved driveway, front and back decks, landscaping, windows, outside doors, and patio doors. All new flooring, trim, light fixtures, new kitchen cabinets, kitchen, sink, taps, countertops, 2 totally new bathrooms, painting, garage door, and more. Main floor consists of a large open concept living room and kitchen, 3 well sized bedrooms and a renovated full bathroom. Lower level consists of an extra large family room, a large bedroom with an extra large walk-in closet, a full bath, and a furnace/workshop room. There is a small shed and a large 2 story detached garage. This is a must see home in an excellent location. (id:50344)
Property Details
|
MLS® Number
|
202405209 |
|
Property Type
|
Single Family |
|
Community Name
|
Summerside |
|
Amenities Near By
|
Golf Course, Park, Playground, Public Transit, Shopping |
|
Community Features
|
Recreational Facilities, School Bus |
|
Features
|
Treed, Wooded Area |
|
Structure
|
Shed |
Building
|
Bathroom Total
|
2 |
|
Bedrooms Above Ground
|
3 |
|
Bedrooms Below Ground
|
1 |
|
Bedrooms Total
|
4 |
|
Appliances
|
None |
|
Architectural Style
|
Character |
|
Basement Type
|
Full |
|
Constructed Date
|
1976 |
|
Construction Style Attachment
|
Detached |
|
Exterior Finish
|
Aluminum Siding |
|
Flooring Type
|
Laminate |
|
Foundation Type
|
Poured Concrete |
|
Heating Fuel
|
Oil |
|
Heating Type
|
Baseboard Heaters |
|
Total Finished Area
|
2016 Sqft |
|
Type
|
House |
|
Utility Water
|
Municipal Water |
Parking
|
Detached Garage
|
|
|
Paved Yard
|
|
Land
|
Acreage
|
No |
|
Land Amenities
|
Golf Course, Park, Playground, Public Transit, Shopping |
|
Land Disposition
|
Cleared |
|
Sewer
|
Municipal Sewage System |
|
Size Irregular
|
0.582 |
|
Size Total
|
0.5820|1/2 - 1 Acre |
|
Size Total Text
|
0.5820|1/2 - 1 Acre |
Rooms
| Level |
Type |
Length |
Width |
Dimensions |
|
Basement |
Family Room |
|
|
15.5x31.7 |
|
Basement |
Bath (# Pieces 1-6) |
|
|
7.4x14.7 |
|
Basement |
Bedroom |
|
|
10.8x13 |
|
Basement |
Other |
|
|
4.6x11.2 (closet) |
|
Main Level |
Kitchen |
|
|
8.4x13 |
|
Main Level |
Living Room |
|
|
20.4x11.5 |
|
Main Level |
Primary Bedroom |
|
|
11.5x11.6 |
|
Main Level |
Bedroom |
|
|
11.5x9.9 |
|
Main Level |
Bedroom |
|
|
8.3x11.5 |
|
Main Level |
Bath (# Pieces 1-6) |
|
|
- |
|
Main Level |
Dining Room |
|
|
8x12.5 |

