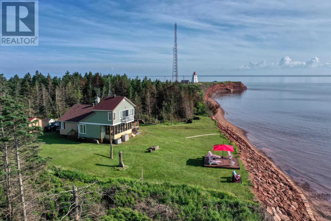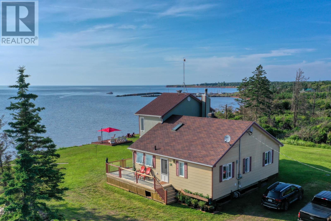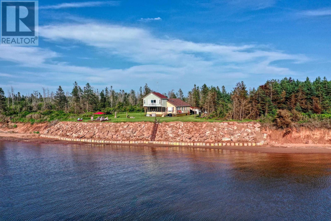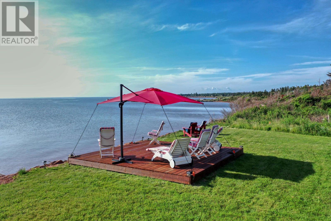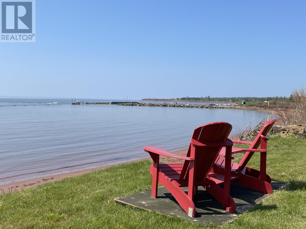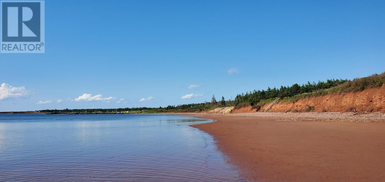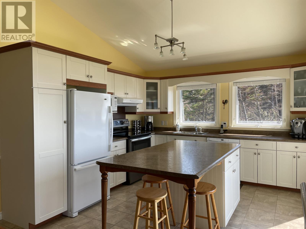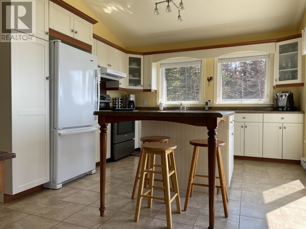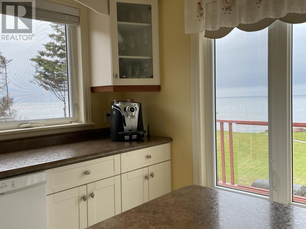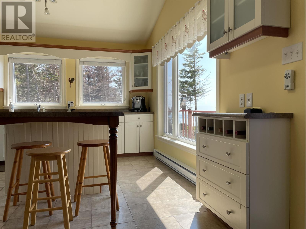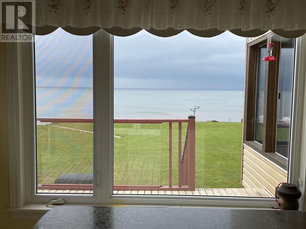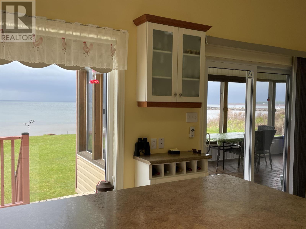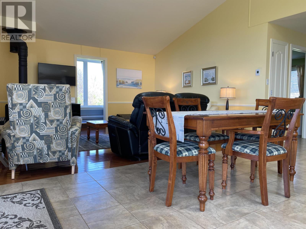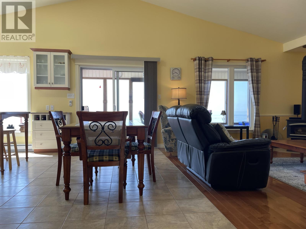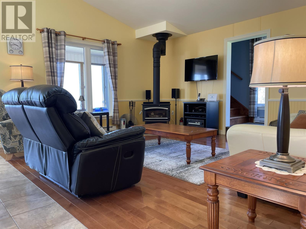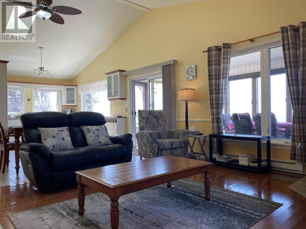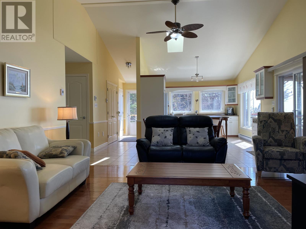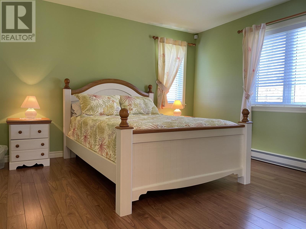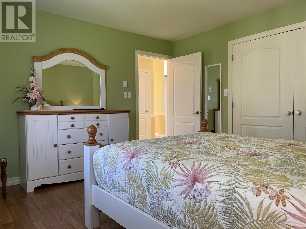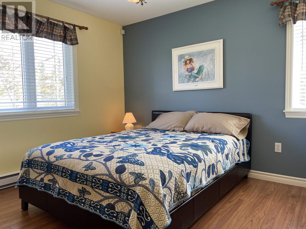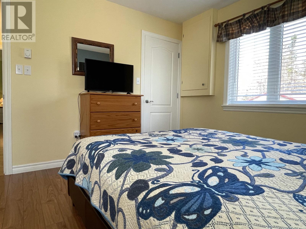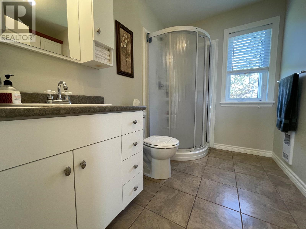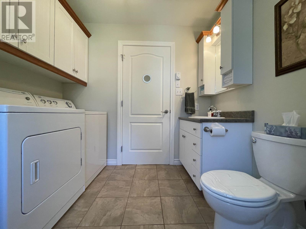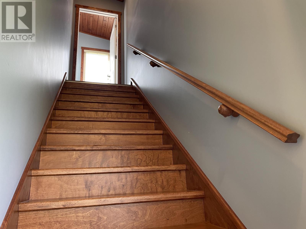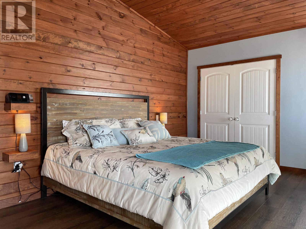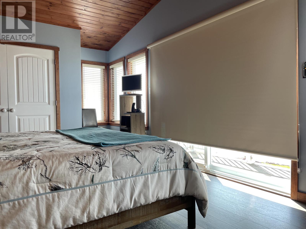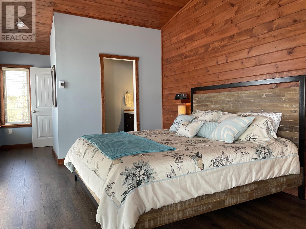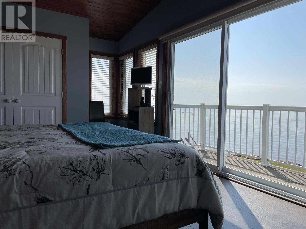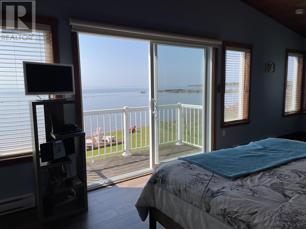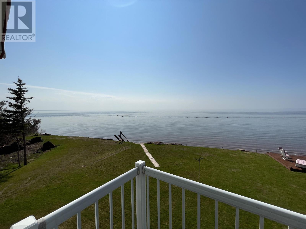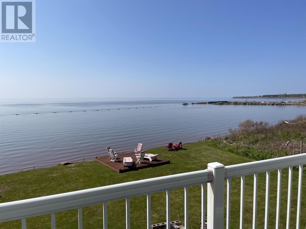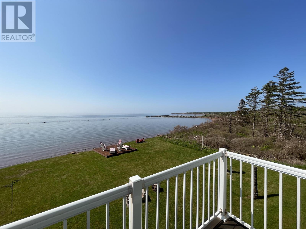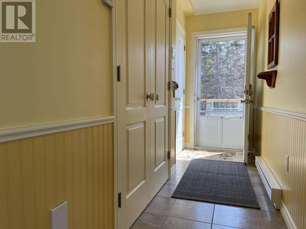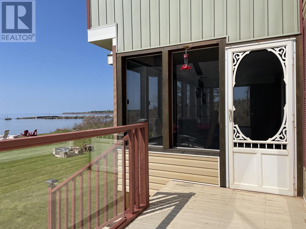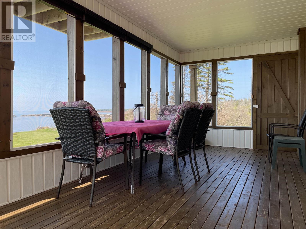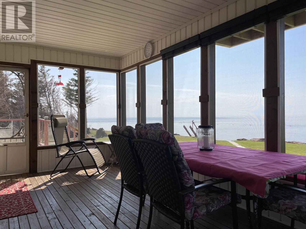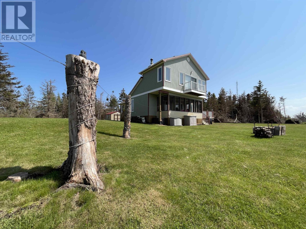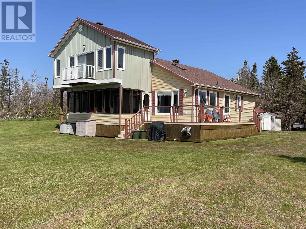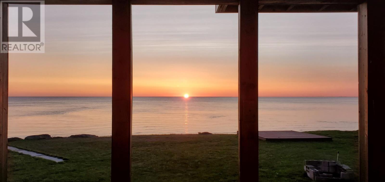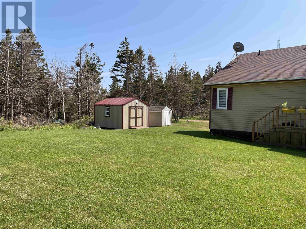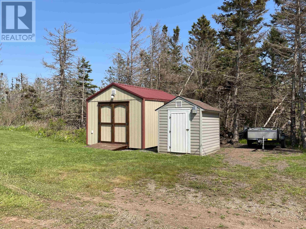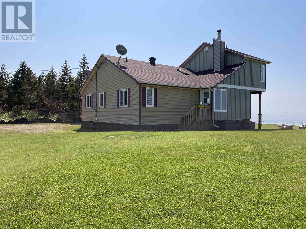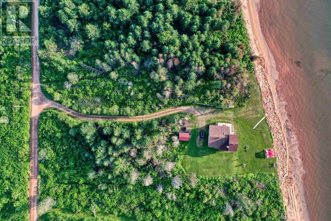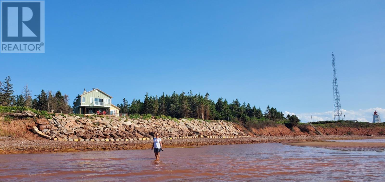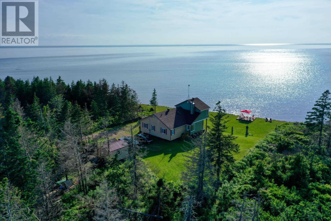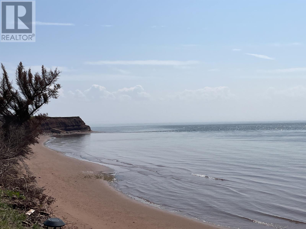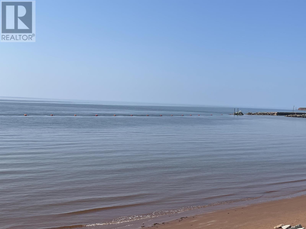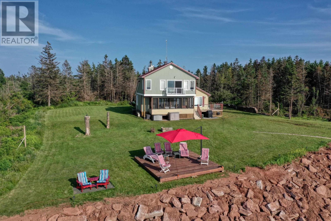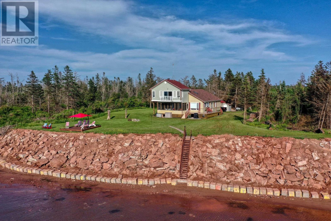3 Bedroom
2 Bathroom
Contemporary
Fireplace
Baseboard Heaters, Stove
Waterfront
Acreage
Landscaped
$449,500
Oceanfront... Here's an example of an Island gem! Be sure to watch Virt Tour URL. As you drive in through the trees, you will know that you have found your piece of paradise on the Island where you and your family's new summer memories will begin. Situated on a 1.75 acre lot with 185 feet of waterfront, this contemporary styled fully insulated cottage boasts quality throughout. The main level consists of an open concept kitchen, dining and living room which are canopied by a cathedral ceiling with 2 skylights (the roof has a Max roof ventilation system). The kitchen features lovely white cabinets and a large island while the living room has a wood stove for the months that shoulder the summer. Also on the main level you will find 2 nice sized bedrooms and full bathroom with laundry area. On the 2nd level, which was added to the home in 2017, is the primary bedroom which has a half bath and upgraded sliding doors rated for coastal exposure that lead to a lovely balcony where you can enjoy the breathtaking views, morning coffee, a beverage, a book and so on. Once you're back on the main level, patio doors off the dining area lead to a covered and screened sunroom which is also great for entertaining guests, when you're not at the beach or sitting by the camp fire. The property also includes 2 sheds. The lot is being surveyed and a plot plan will be available. The properties oceanfront has shore protection in place which just adds to the properties overall value. protection which . Call today for additional information or to book your private viewing. (id:50344)
Property Details
|
MLS® Number
|
202311742 |
|
Property Type
|
Recreational |
|
Community Name
|
Cap Egmont |
|
Amenities Near By
|
Shopping |
|
Community Features
|
Recreational Facilities |
|
Features
|
Treed, Wooded Area, Balcony, Level, Single Driveway |
|
Structure
|
Deck, Shed |
|
View Type
|
Ocean View |
|
Water Front Type
|
Waterfront |
Building
|
Bathroom Total
|
2 |
|
Bedrooms Above Ground
|
3 |
|
Bedrooms Total
|
3 |
|
Appliances
|
Alarm System, Central Vacuum, Satellite Dish, Stove, Dishwasher, Dryer - Electric, Washer, Microwave, Refrigerator |
|
Architectural Style
|
Contemporary |
|
Basement Type
|
None |
|
Construction Style Attachment
|
Detached |
|
Exterior Finish
|
Vinyl |
|
Fireplace Present
|
Yes |
|
Fireplace Type
|
Woodstove |
|
Flooring Type
|
Ceramic Tile, Hardwood, Laminate |
|
Half Bath Total
|
1 |
|
Heating Fuel
|
Electric, Wood |
|
Heating Type
|
Baseboard Heaters, Stove |
|
Total Finished Area
|
1468 Sqft |
|
Type
|
Recreational |
|
Utility Water
|
Drilled Well |
Parking
Land
|
Acreage
|
Yes |
|
Land Amenities
|
Shopping |
|
Land Disposition
|
Cleared |
|
Landscape Features
|
Landscaped |
|
Sewer
|
Septic System |
|
Size Irregular
|
1.75 Acres |
|
Size Total Text
|
1.75 Acres|1 - 3 Acres |
Rooms
| Level |
Type |
Length |
Width |
Dimensions |
|
Second Level |
Primary Bedroom |
|
|
15.10 x 11 |
|
Second Level |
Ensuite (# Pieces 2-6) |
|
|
3 x 7 (1/2 Bath) |
|
Main Level |
Kitchen |
|
|
11.11 x 13 |
|
Main Level |
Dining Room |
|
|
11.11 x 6.8 |
|
Main Level |
Living Room |
|
|
15.9 x 13.3 |
|
Main Level |
Bedroom |
|
|
13 x 12.6 |
|
Main Level |
Bedroom |
|
|
10.10 x 12 |
|
Main Level |
Laundry / Bath |
|
|
6 x 8.6 + 5 x 30 |
|
Main Level |
Sunroom |
|
|
9.6 x 21 |

