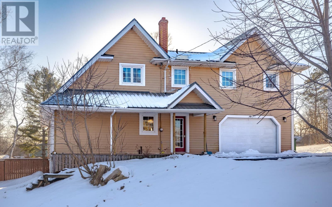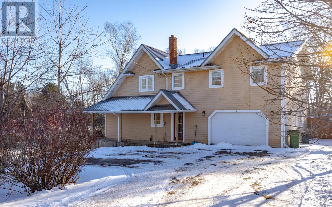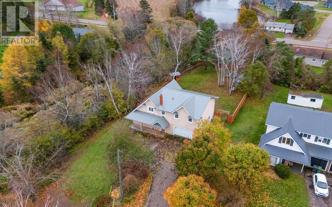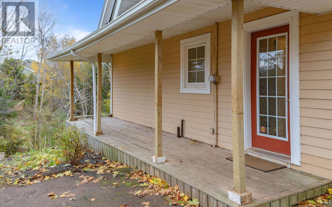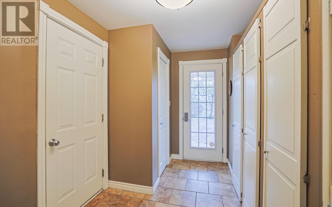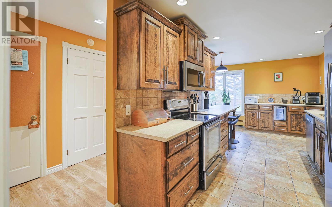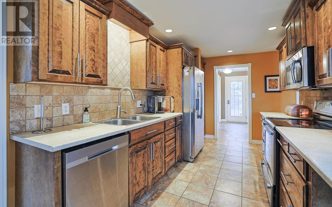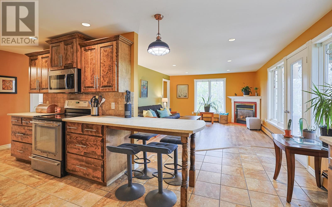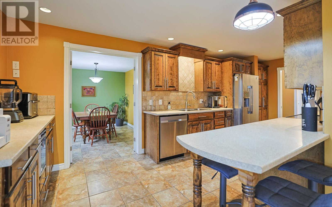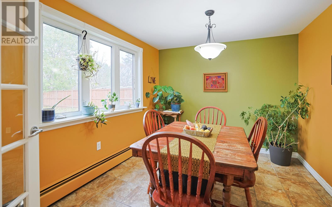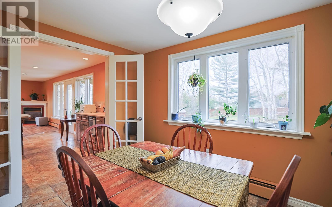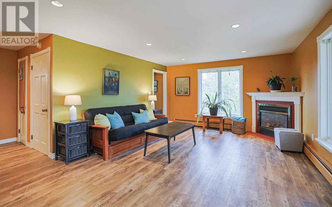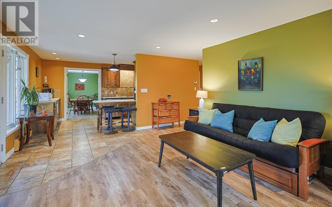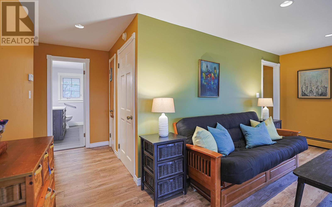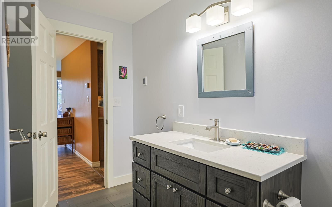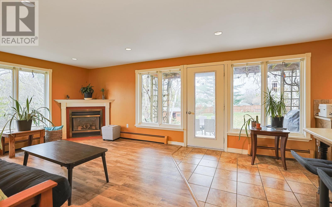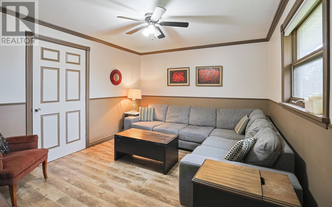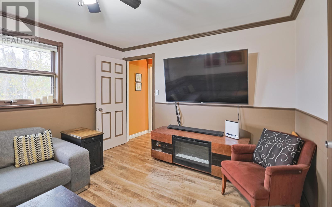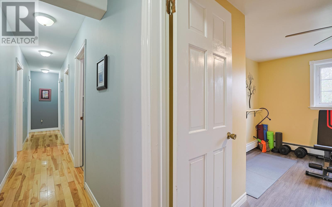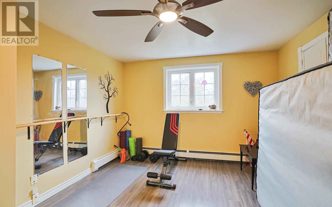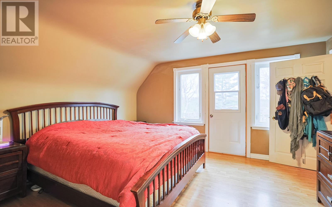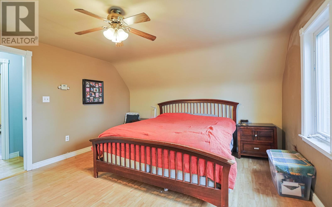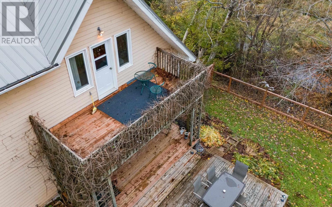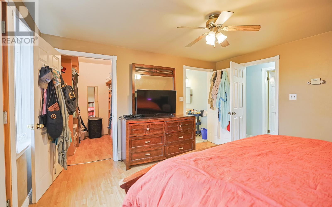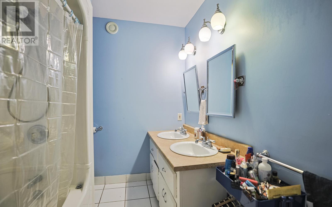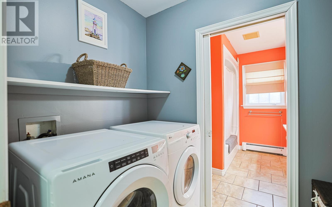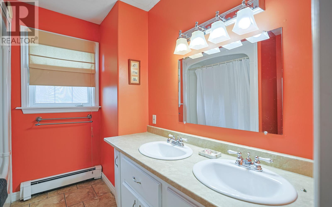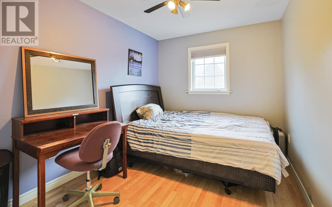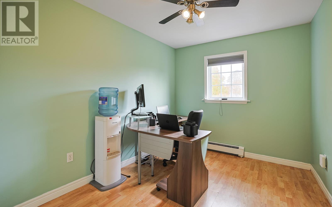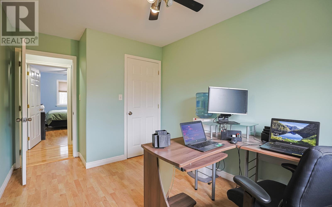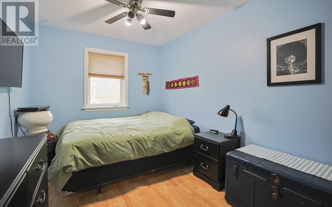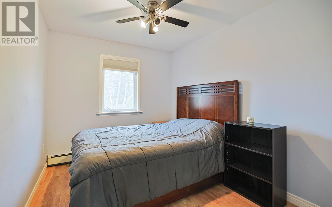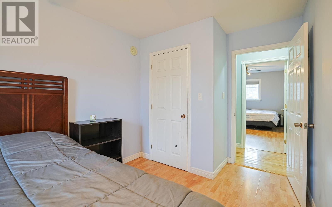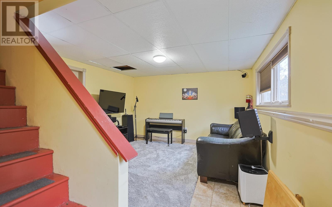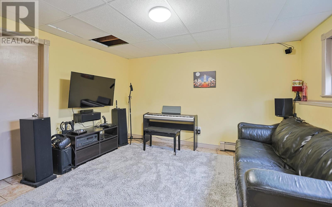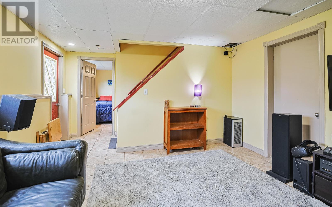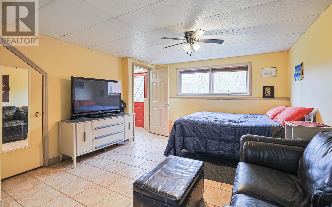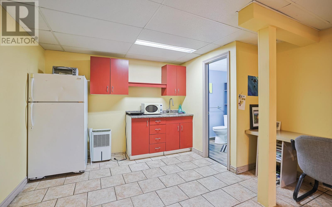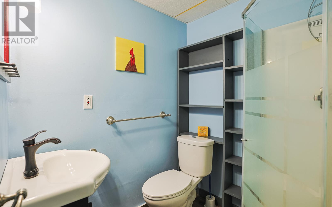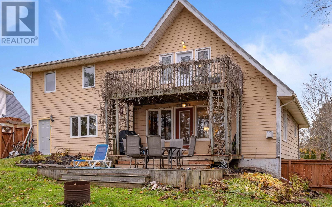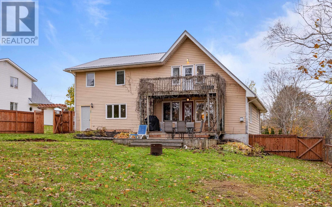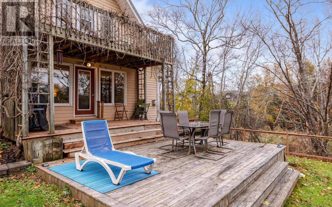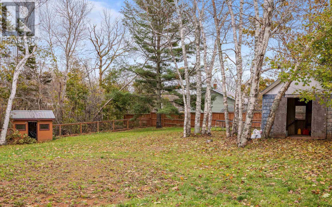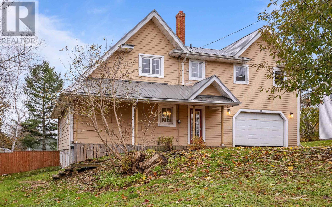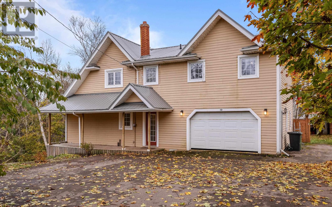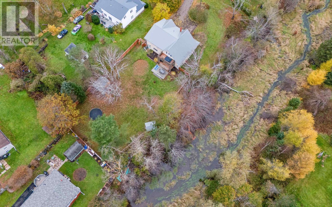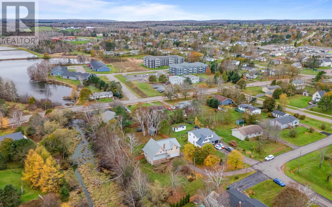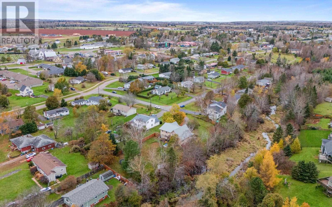6 Bedroom
4 Bathroom
Air Exchanger
Baseboard Heaters, Hot Water
Waterfront
Landscaped
$559,000
Welcome to a truly exceptional home nestled in the heart of Cornwall, offering a unique combination of spacious living, natural beauty, and convenience. This residence, situated on a large corner lot, boasts the charm of mature trees that line the property and the tranquil presence of a nearby creek, creating a serene and picturesque setting. With 6 bedrooms, this home is designed to accommodate a growing family, ensuring everyone has their own space. The well-appointed layout includes an eat-in kitchen featuring brand new stainless steel fridge and stove, a separate dining room, a spacious living room, a family room for relaxed gatherings, and a dedicated rec room for entertainment and leisure. The master bedroom stands out as a luxurious retreat, featuring not only a separate bathroom but also a walk-in closet and a balcony. This private oasis allows for moments of relaxation and a connection to the surrounding natural beauty. Adding to the convenience is an upper-level laundry, making the chore of laundry more accessible and efficient. The basement of this home is thoughtfully designed to cater to the needs of a mature family member. It includes a private space with a 3/4 bath for comfort and a kitchenette for added independence. This thoughtful addition provides flexibility for multigenerational living arrangements. In summary, this home in Cornwall is a harmonious blend of practicality, comfort, and natural beauty. It's not just a house; it's a haven for a growing family in a location that provides the best of both worlds. Snow removal for the 2023/24 season included. (id:50344)
Property Details
|
MLS® Number
|
202323741 |
|
Property Type
|
Single Family |
|
Community Name
|
Cornwall |
|
Amenities Near By
|
Public Transit, Shopping |
|
Community Features
|
Recreational Facilities, School Bus |
|
Features
|
Level |
|
Structure
|
Deck |
|
Water Front Type
|
Waterfront |
Building
|
Bathroom Total
|
4 |
|
Bedrooms Above Ground
|
6 |
|
Bedrooms Total
|
6 |
|
Appliances
|
Stove, Dishwasher, Dryer, Washer, Refrigerator, Wine Fridge |
|
Constructed Date
|
1982 |
|
Construction Style Attachment
|
Detached |
|
Cooling Type
|
Air Exchanger |
|
Exterior Finish
|
Other |
|
Flooring Type
|
Ceramic Tile, Hardwood, Laminate |
|
Foundation Type
|
Poured Concrete |
|
Half Bath Total
|
1 |
|
Heating Fuel
|
Electric, Oil |
|
Heating Type
|
Baseboard Heaters, Hot Water |
|
Stories Total
|
2 |
|
Total Finished Area
|
3384 Sqft |
|
Type
|
House |
|
Utility Water
|
Municipal Water |
Parking
|
Attached Garage
|
|
|
Paved Yard
|
|
Land
|
Access Type
|
Year-round Access |
|
Acreage
|
No |
|
Land Amenities
|
Public Transit, Shopping |
|
Land Disposition
|
Fenced |
|
Landscape Features
|
Landscaped |
|
Sewer
|
Municipal Sewage System |
|
Size Irregular
|
0.73 Acres |
|
Size Total Text
|
0.73 Acres|1/2 - 1 Acre |
Rooms
| Level |
Type |
Length |
Width |
Dimensions |
|
Second Level |
Bedroom |
|
|
13.5 x 7.8 |
|
Second Level |
Primary Bedroom |
|
|
13.5 x 14.3 |
|
Second Level |
Bath (# Pieces 1-6) |
|
|
17.10 x 6.9 |
|
Second Level |
Storage |
|
|
7.5 x 6.2 Walk In |
|
Second Level |
Bedroom |
|
|
11 x 8.8 |
|
Second Level |
Bedroom |
|
|
11.2 x 8.6 |
|
Second Level |
Bedroom |
|
|
11.7 x 8.7 |
|
Second Level |
Bedroom |
|
|
11.4 x 8.7 |
|
Second Level |
Laundry / Bath |
|
|
14.8 x 7.5 |
|
Basement |
Other |
|
|
22 x 12.11 |
|
Basement |
Bath (# Pieces 1-6) |
|
|
5.11 x 5.1 |
|
Basement |
Recreational, Games Room |
|
|
22 x 12.11 |
|
Main Level |
Foyer |
|
|
9 x 5 |
|
Main Level |
Dining Room |
|
|
11.3 x 9.3 |
|
Main Level |
Eat In Kitchen |
|
|
20.2 x 8.7 |
|
Main Level |
Living Room |
|
|
13.6 x 17.10 |
|
Main Level |
Bath (# Pieces 1-6) |
|
|
7.5 x 10.4 |
|
Main Level |
Family Room |
|
|
11.1 x 13.4 |

