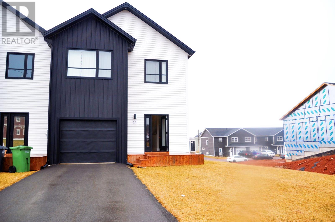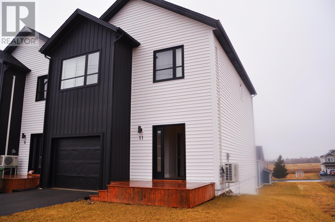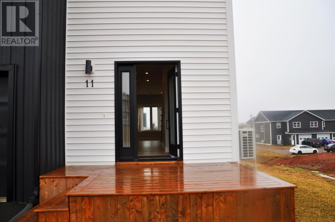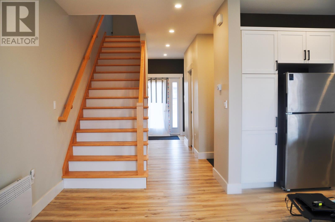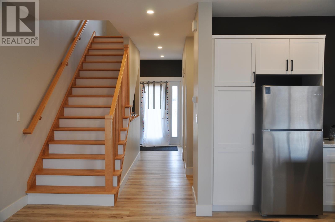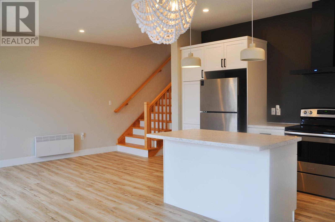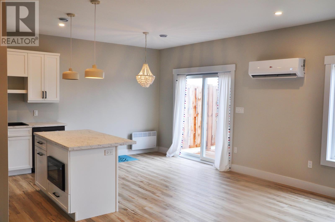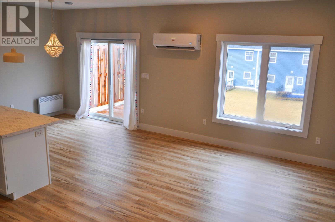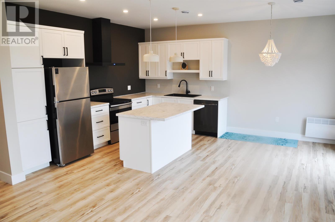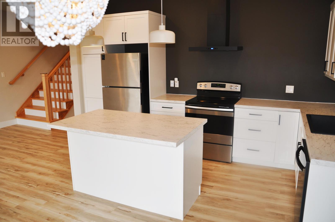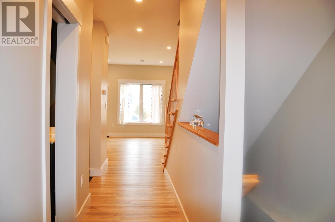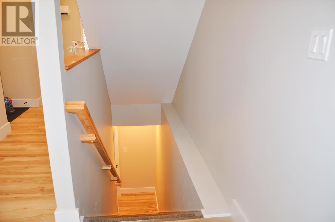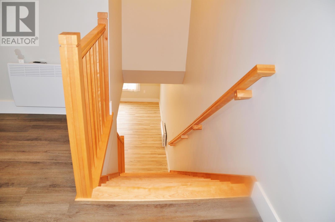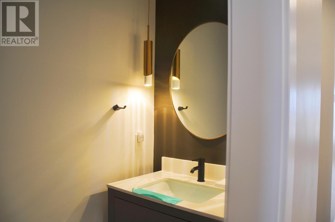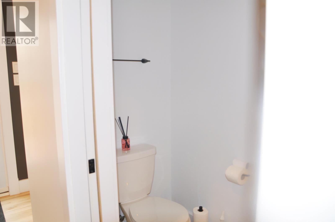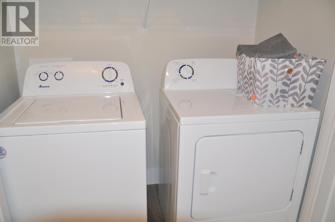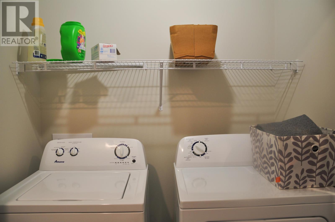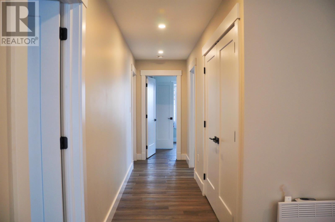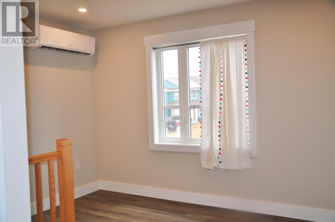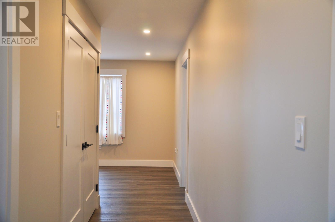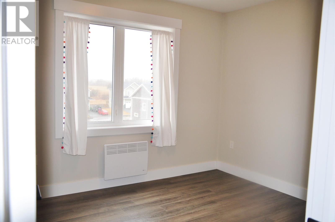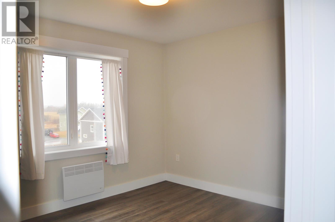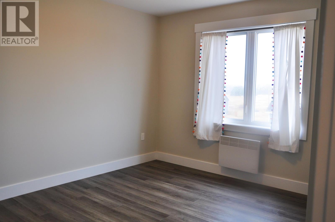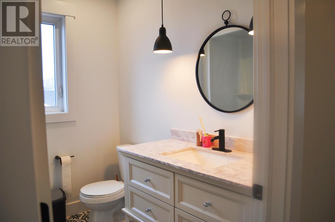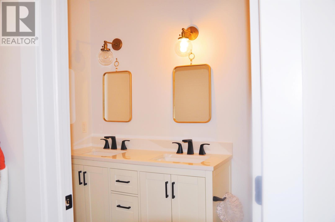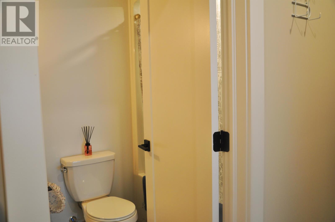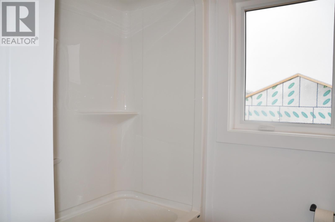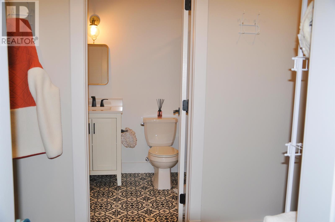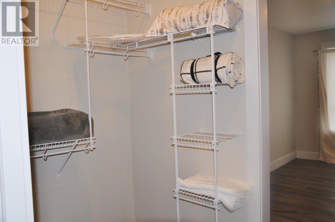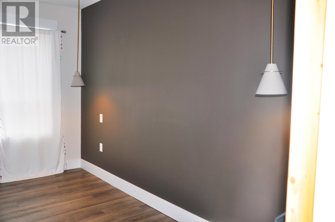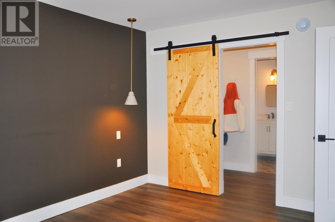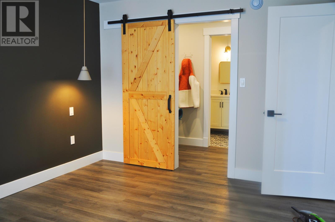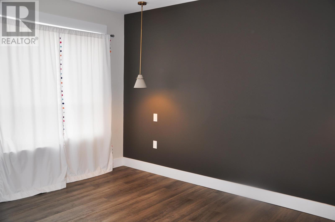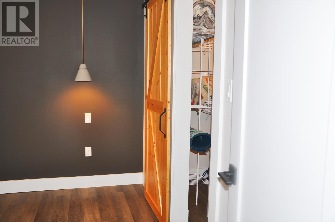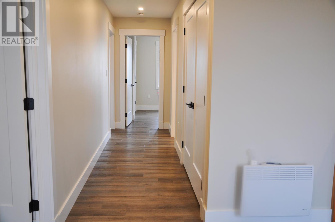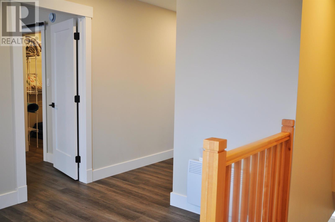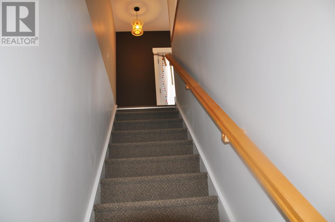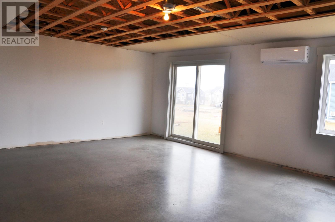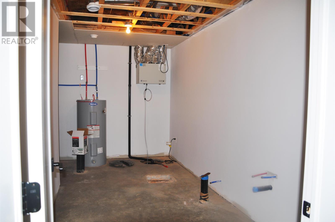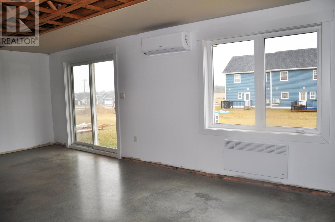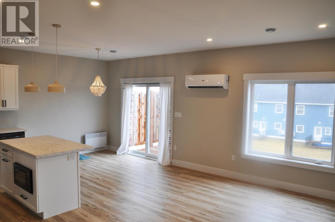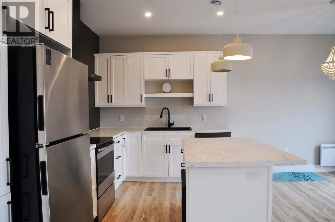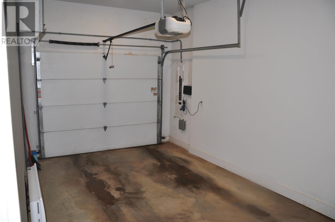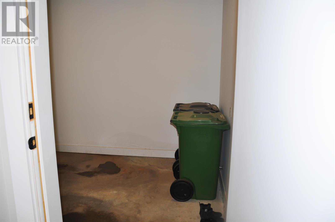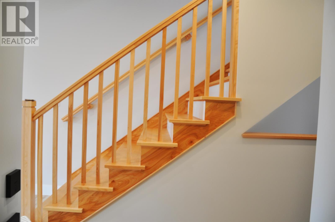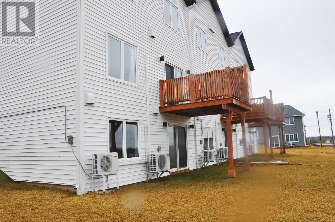3 Bedroom
3 Bathroom
Baseboard Heaters, Wall Mounted Heat Pump
$498,000
This two storey new build with walk out basement is the perfect balance of a family home with a prime location and a short walk to L. M. Montgomery Elementary school. You'll have access to all amenities Charlottetown has to offer, while being able to use the bypass to avoid the downtown traffic. With over 1400 sqft (if you finish the basement it is over 2000 sqft) this home boasts 3 separate levels with 3 bedrooms and 2.5 bathrooms. As you enter from the front door, the main level invites you into a spacious entry with a powder room. This in turn guides you to an open concept kitchen, dining, and living. Enjoy your morning beverage as the sun rises from the kitchen's modern island or leisurely walk out to your attached deck and bask in the fresh air nature has to offer. When night comes, take the stairs to the second level to retire for evening. This level holds the primary bedroom with a large walk in closet that leads to your roomy ensuite. Across the hall resides a laundry space and full bath which in turn leads to the remaining two bedrooms. The lowest level remains unfinished but as you walk through to your backyard you'll begin to envision exactly how you would finish it to meet your needs. There is a potential for a fourth bedroom, a full bathroom and living area. Some of the fine features of this property include 9 foot ceiling, 2 new heat pumps in 2023, all stainless steel appliances, washer and dryer, etc. All measurements are approximate and should be verified by purchaser if deemed necessary. (id:50344)
Property Details
|
MLS® Number
|
202406338 |
|
Property Type
|
Single Family |
|
Community Name
|
Charlottetown |
|
Amenities Near By
|
Golf Course, Park, Playground, Public Transit, Shopping |
|
Community Features
|
Recreational Facilities, School Bus |
|
Features
|
Balcony |
|
Structure
|
Patio(s) |
Building
|
Bathroom Total
|
3 |
|
Bedrooms Above Ground
|
3 |
|
Bedrooms Total
|
3 |
|
Appliances
|
Range - Electric, Dishwasher, Dryer, Washer, Refrigerator |
|
Constructed Date
|
2021 |
|
Construction Style Attachment
|
Detached |
|
Exterior Finish
|
Steel, Vinyl |
|
Flooring Type
|
Hardwood, Tile |
|
Half Bath Total
|
1 |
|
Heating Fuel
|
Electric |
|
Heating Type
|
Baseboard Heaters, Wall Mounted Heat Pump |
|
Stories Total
|
2 |
|
Total Finished Area
|
1510 Sqft |
|
Type
|
House |
|
Utility Water
|
Municipal Water |
Parking
|
Attached Garage
|
|
|
Heated Garage
|
|
|
Paved Yard
|
|
Land
|
Acreage
|
No |
|
Land Amenities
|
Golf Course, Park, Playground, Public Transit, Shopping |
|
Land Disposition
|
Cleared |
|
Sewer
|
Municipal Sewage System |
|
Size Irregular
|
0.12 Acre |
|
Size Total Text
|
0.12 Acre|under 1/2 Acre |
Rooms
| Level |
Type |
Length |
Width |
Dimensions |
|
Second Level |
Primary Bedroom |
|
|
14 x 12 |
|
Second Level |
Ensuite (# Pieces 2-6) |
|
|
6 x 12 |
|
Second Level |
Bedroom |
|
|
11 x 13 |
|
Second Level |
Bedroom |
|
|
12 x 12 |
|
Second Level |
Bath (# Pieces 1-6) |
|
|
8 x 9 |
|
Main Level |
Foyer |
|
|
7 x 9 |
|
Main Level |
Living Room |
|
|
10 x 17 |
|
Main Level |
Kitchen |
|
|
16 x 17 |
|
Main Level |
Dining Room |
|
|
Combined |

