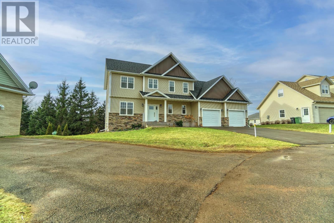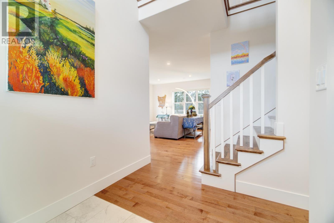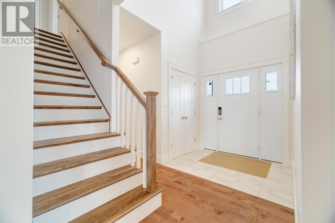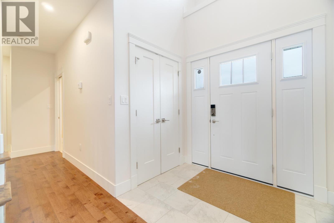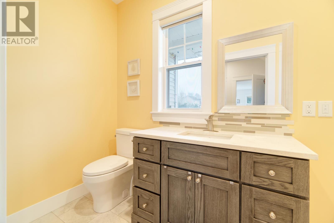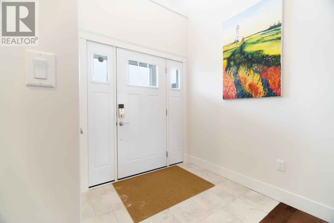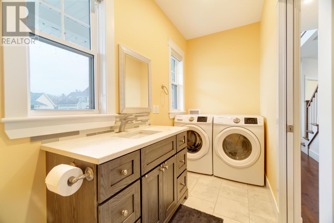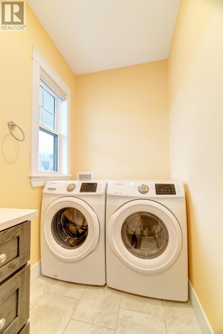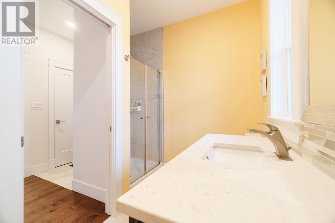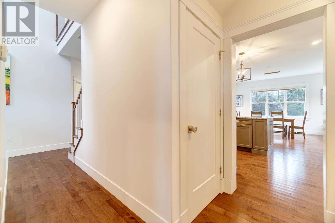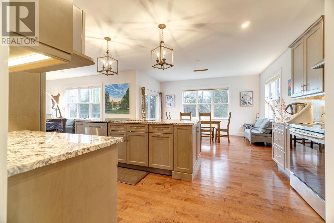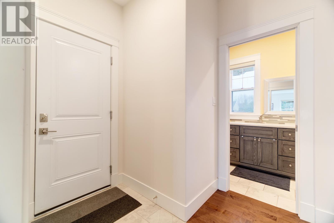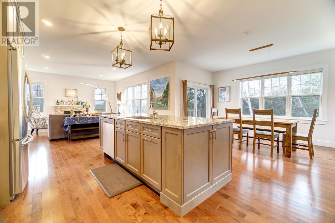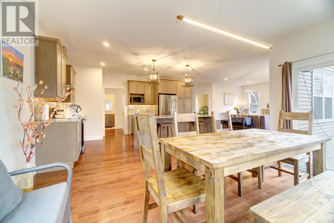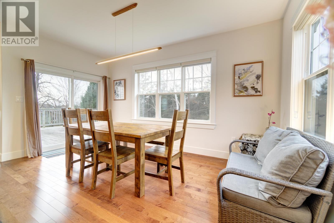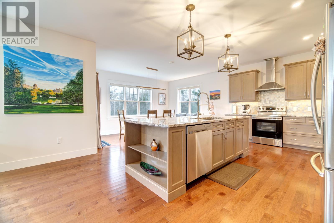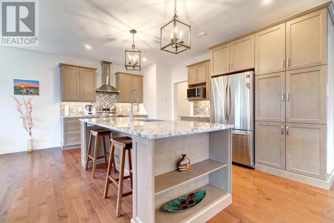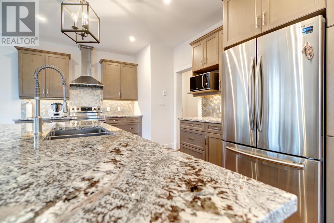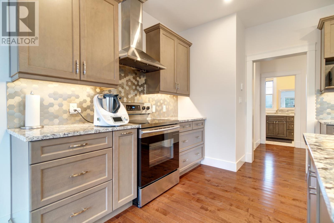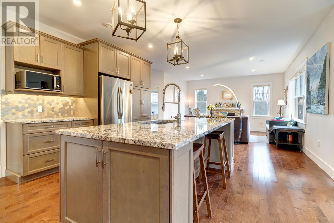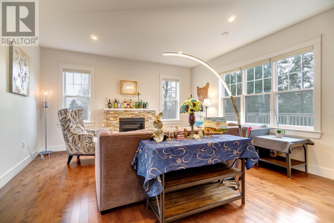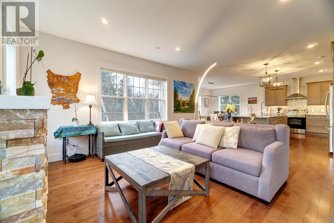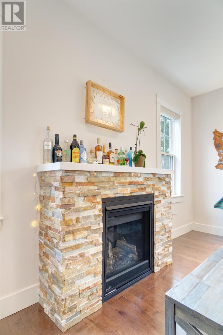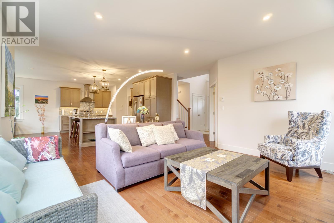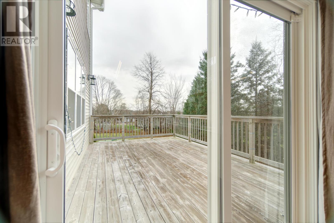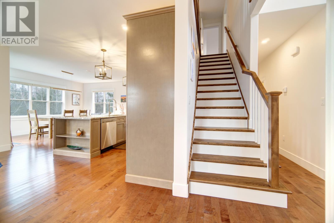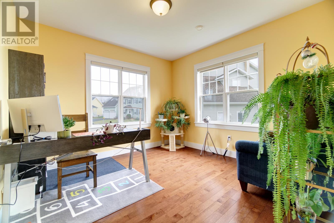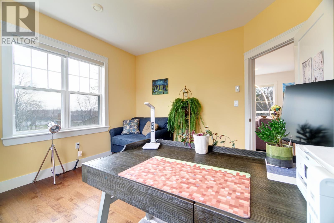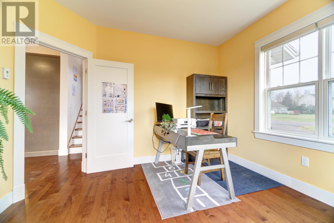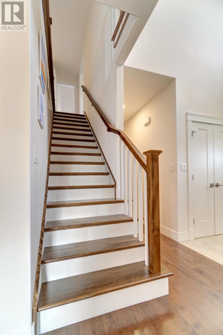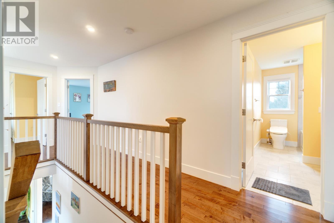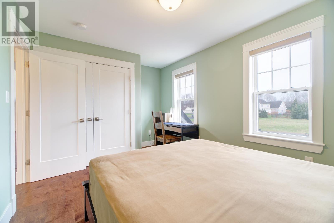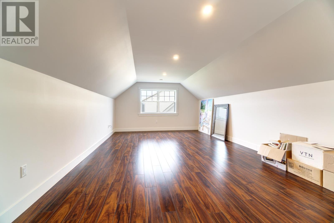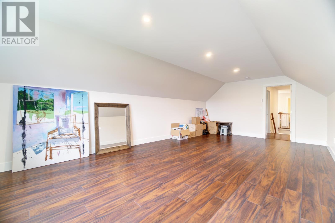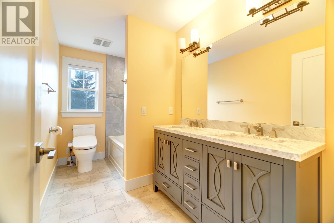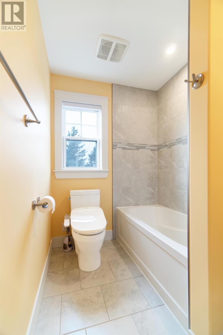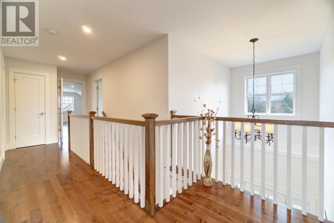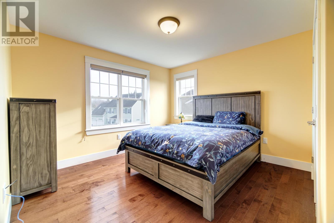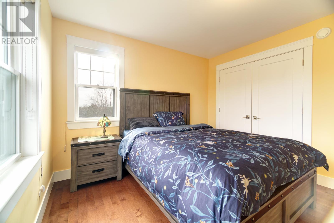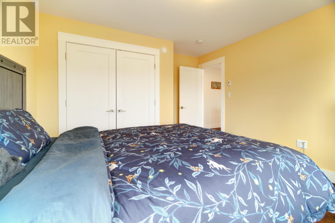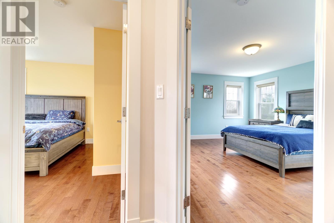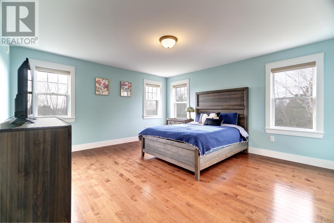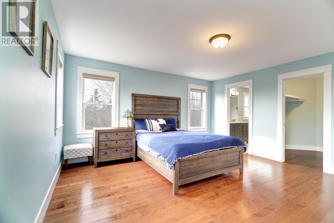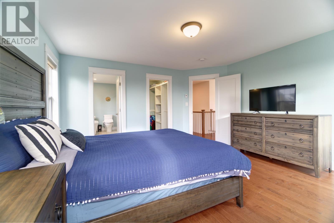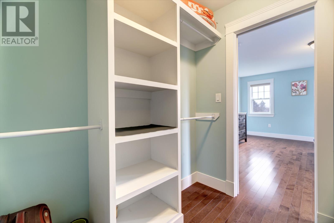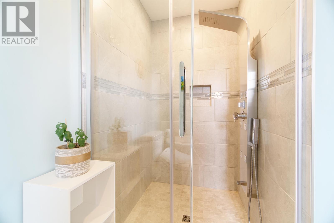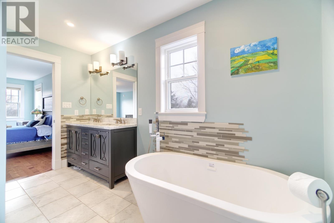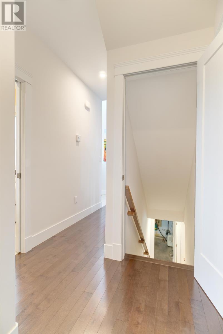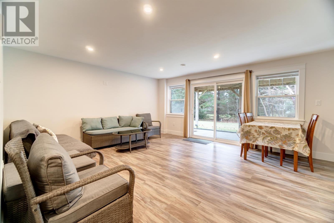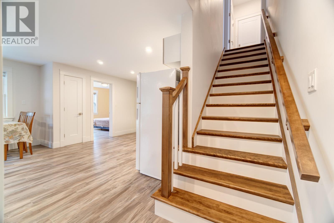4 Bedroom
4 Bathroom
Fireplace
Air Exchanger
In Floor Heating
Landscaped
$886,000
This beautiful house was carefully built by the famous builder Maple Isle Homes (MIH). The ICF high performance insulation and moisture proof foundation, high profile design, walkout basement and additional door to door access have added more functionality. The main floor is an open kitchen with dining and living room. The kitchen is custom made with stylish hardwood cabinets and bathroom on the main level. The second level features the primary that has a walk in closet along with an ensuite, 2 additional bedrooms and a bonus room above garage. The lower level is a complete and independent living area with walk out that consists of a bedroom, full bathroom, dining area, laundry room, living room and kitchen. All measurements are approximate and should be verified by purchaser if deemed necessary. (id:50344)
Property Details
|
MLS® Number
|
202406123 |
|
Property Type
|
Single Family |
|
Community Name
|
Charlottetown |
|
Amenities Near By
|
Park, Playground, Public Transit, Shopping |
|
Community Features
|
School Bus |
|
Equipment Type
|
Propane Tank |
|
Rental Equipment Type
|
Propane Tank |
|
Structure
|
Deck, Patio(s) |
Building
|
Bathroom Total
|
4 |
|
Bedrooms Above Ground
|
3 |
|
Bedrooms Below Ground
|
1 |
|
Bedrooms Total
|
4 |
|
Appliances
|
Oven, Range, Dryer, Washer, Microwave, Refrigerator |
|
Basement Development
|
Finished |
|
Basement Features
|
Walk Out |
|
Basement Type
|
Full (finished) |
|
Constructed Date
|
2019 |
|
Construction Style Attachment
|
Detached |
|
Cooling Type
|
Air Exchanger |
|
Exterior Finish
|
Vinyl |
|
Fireplace Present
|
Yes |
|
Flooring Type
|
Ceramic Tile, Hardwood, Laminate |
|
Foundation Type
|
Poured Concrete |
|
Heating Fuel
|
Propane |
|
Heating Type
|
In Floor Heating |
|
Stories Total
|
2 |
|
Total Finished Area
|
3315 Sqft |
|
Type
|
House |
|
Utility Water
|
Municipal Water |
Parking
|
Detached Garage
|
|
|
Heated Garage
|
|
|
Paved Yard
|
|
Land
|
Acreage
|
No |
|
Land Amenities
|
Park, Playground, Public Transit, Shopping |
|
Landscape Features
|
Landscaped |
|
Sewer
|
Municipal Sewage System |
|
Size Irregular
|
0.26 Acre |
|
Size Total Text
|
0.26 Acre|under 1/2 Acre |
Rooms
| Level |
Type |
Length |
Width |
Dimensions |
|
Second Level |
Primary Bedroom |
|
|
15.1 x 15.2 |
|
Second Level |
Ensuite (# Pieces 2-6) |
|
|
6.6 x 12.4 |
|
Second Level |
Bedroom |
|
|
11.6 x 12.2 |
|
Second Level |
Bedroom |
|
|
10.5 x 14 |
|
Second Level |
Other |
|
|
14 x 22 Bonus room |
|
Second Level |
Bath (# Pieces 1-6) |
|
|
6.4 x 12.2 |
|
Lower Level |
Recreational, Games Room |
|
|
16 x 18 |
|
Lower Level |
Kitchen |
|
|
12 x 13 |
|
Lower Level |
Bedroom |
|
|
11 x 16.6 |
|
Lower Level |
Bath (# Pieces 1-6) |
|
|
7 x 13 |
|
Main Level |
Living Room |
|
|
16 x 18 |
|
Main Level |
Dining Room |
|
|
12 x 16.6 |
|
Main Level |
Kitchen |
|
|
16 x 16.6 |
|
Main Level |
Other |
|
|
12.6 x 12 Den |
|
Main Level |
Laundry / Bath |
|
|
5.3 x 12 |

