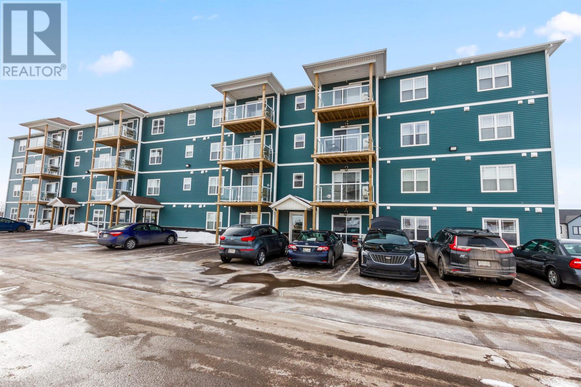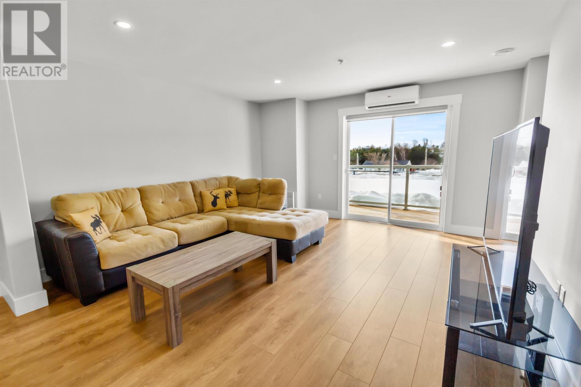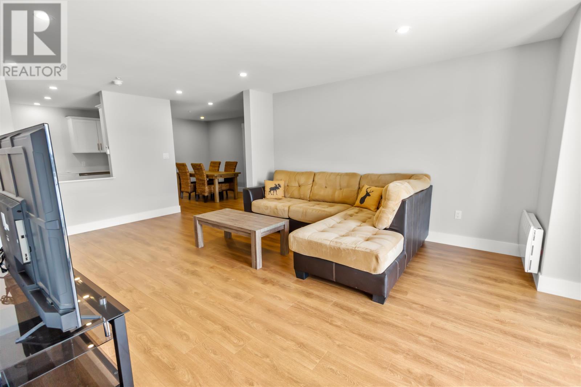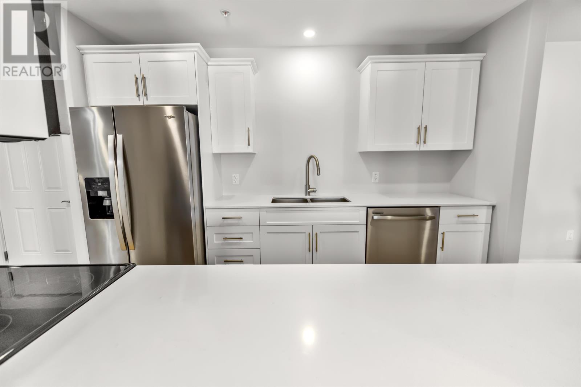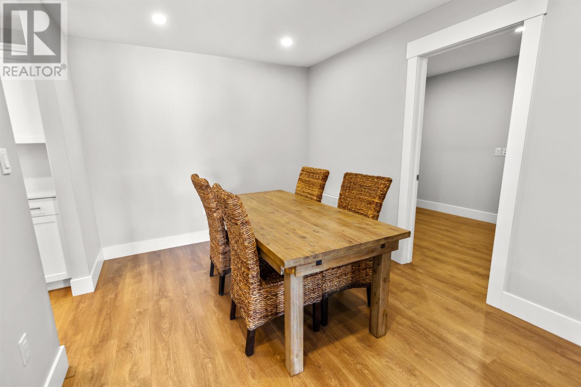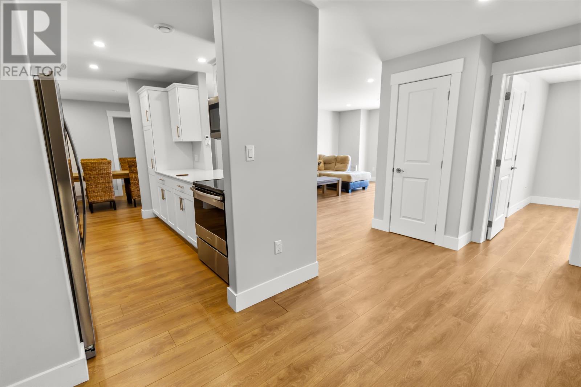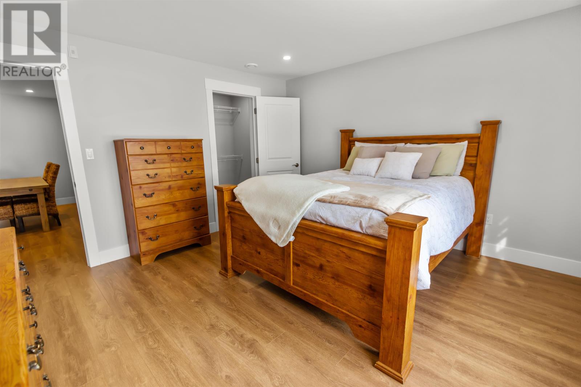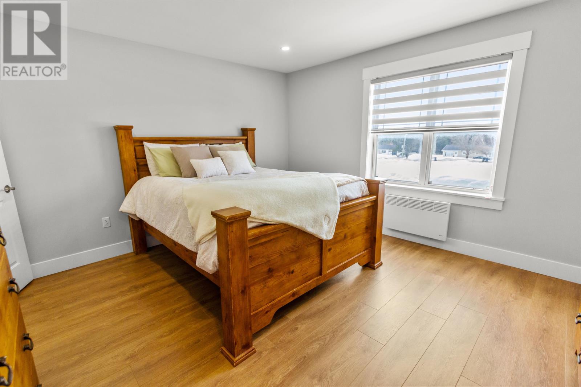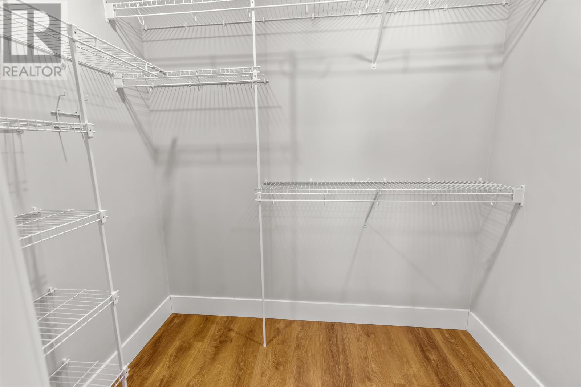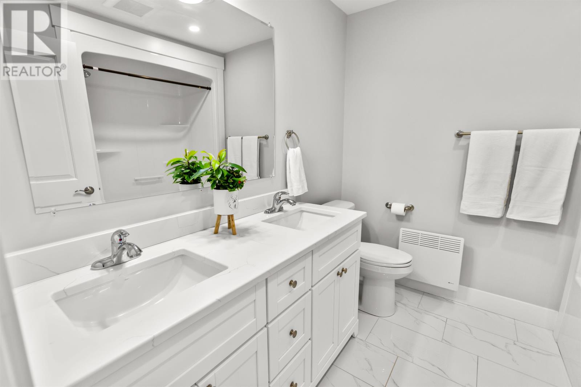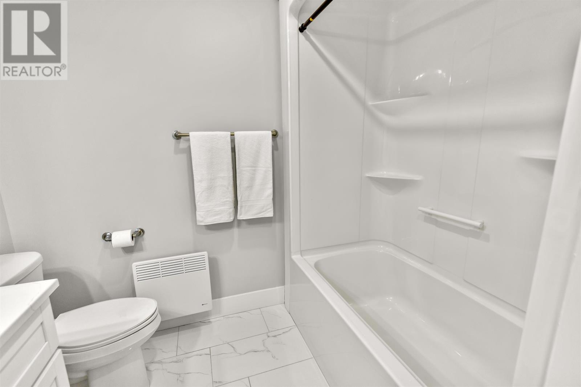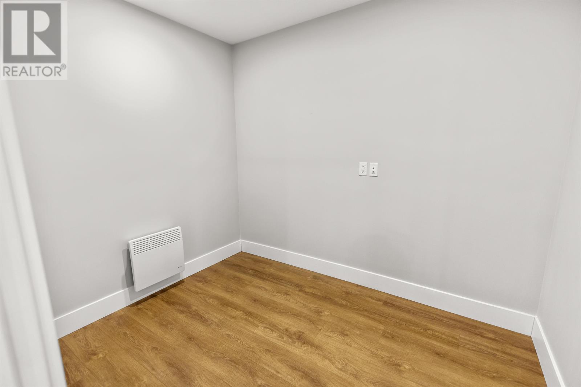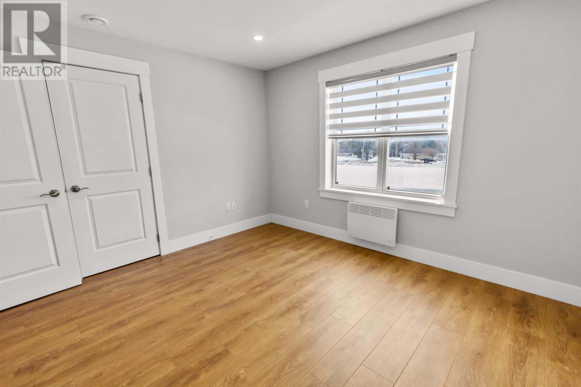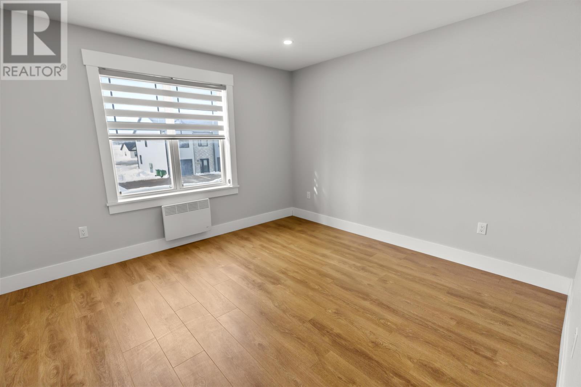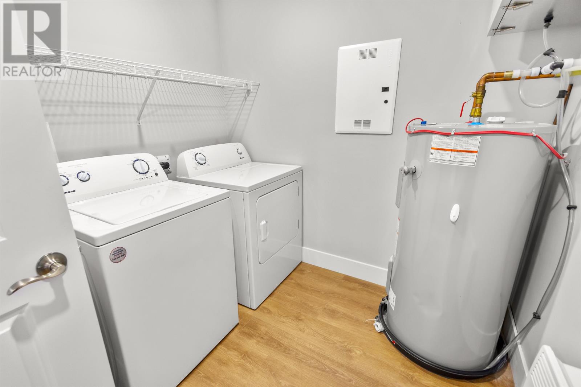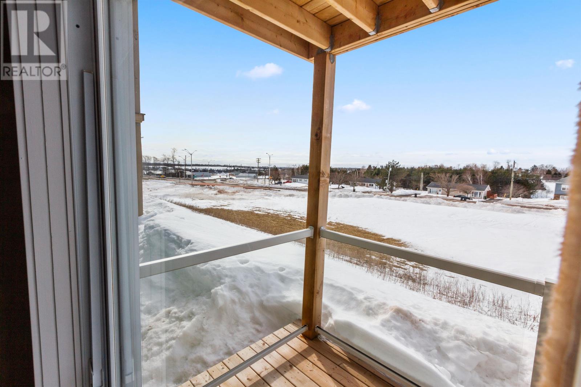2 Bedroom
1 Bathroom
4 Level
Air Exchanger
Baseboard Heaters, Wall Mounted Heat Pump
$317,900Maintenance,
$189.50 Monthly
[VIDEO TOUR available - click virtual tour/multimedia link to view] This contemporary first-floor condo, built in 2021, offers a perfect blend of style, comfort, and convenience with 2 bedrooms, 1 bathroom, and an additional office space. The inviting open-concept layout features a spacious living room, perfect for relaxation, and a dining area ideal for hosting gatherings. The well-appointed kitchen boasts sleek cabinetry and appliances, while a dedicated laundry room ensures convenience. With handy parking and landscaped common areas, this condo community enhances your lifestyle. Located in the heart of East Royalty, enjoy easy access to Charlottetown shopping, dining, and entertainment, as well as the waterfront and cultural attractions. Don't miss your chance to experience modern living in this cozy condo?schedule your private tour today! All measurements are approximate and should be verified by the Buyer(s). (id:50344)
Property Details
|
MLS® Number
|
202402799 |
|
Property Type
|
Single Family |
|
Community Name
|
East Royalty |
|
Amenities Near By
|
Park, Playground, Public Transit |
|
Community Features
|
Recreational Facilities, School Bus |
|
Features
|
Elevator, Wheelchair Access, Balcony |
|
Structure
|
Deck |
Building
|
Bathroom Total
|
1 |
|
Bedrooms Above Ground
|
2 |
|
Bedrooms Total
|
2 |
|
Age
|
3 Years |
|
Appliances
|
Alarm System, Intercom, Range, Dishwasher, Dryer, Washer, Microwave, Refrigerator |
|
Architectural Style
|
4 Level |
|
Basement Type
|
None |
|
Cooling Type
|
Air Exchanger |
|
Exterior Finish
|
Stone, Vinyl |
|
Flooring Type
|
Ceramic Tile, Laminate |
|
Foundation Type
|
Poured Concrete, Concrete Slab |
|
Heating Fuel
|
Electric |
|
Heating Type
|
Baseboard Heaters, Wall Mounted Heat Pump |
|
Total Finished Area
|
1272 Sqft |
|
Type
|
Apartment |
|
Utility Water
|
Municipal Water |
Parking
|
Parking Space(s)
|
|
|
Paved Yard
|
|
Land
|
Access Type
|
Year-round Access |
|
Acreage
|
No |
|
Land Amenities
|
Park, Playground, Public Transit |
|
Sewer
|
Municipal Sewage System |
|
Size Total Text
|
Under 1/2 Acre |
Rooms
| Level |
Type |
Length |
Width |
Dimensions |
|
Main Level |
Kitchen |
|
|
10.11x8.2 |
|
Main Level |
Dining Room |
|
|
12.4x9.5 |
|
Main Level |
Living Room |
|
|
14.3x13.10 |
|
Main Level |
Primary Bedroom |
|
|
12.10x13.4 |
|
Main Level |
Other |
|
|
Walk-In Closet - 7.3x4.11 |
|
Main Level |
Den |
|
|
8.10x7.3 |
|
Main Level |
Bedroom |
|
|
12.3x11.2 |
|
Main Level |
Bath (# Pieces 1-6) |
|
|
7.11x7.11 |
|
Main Level |
Laundry Room |
|
|
7.5x5.6 |

