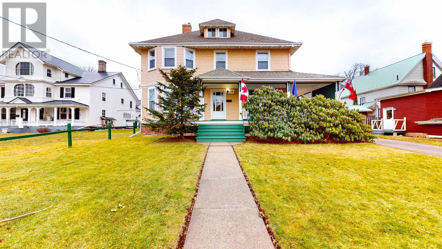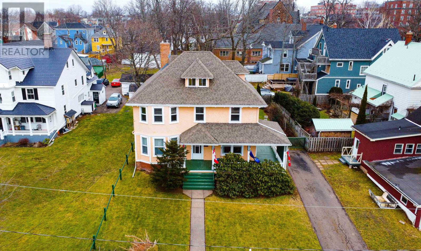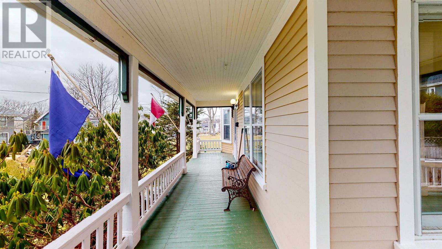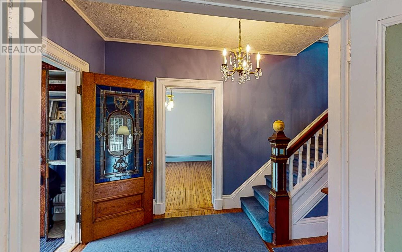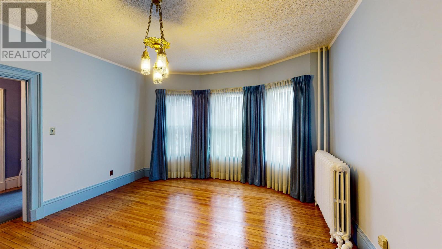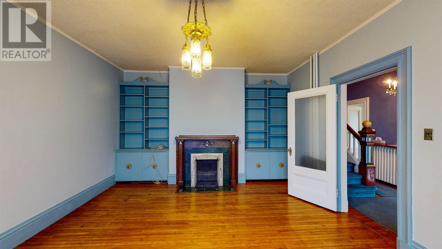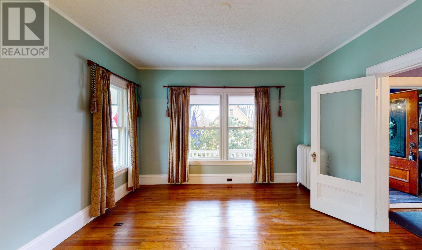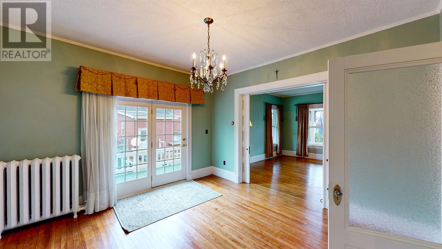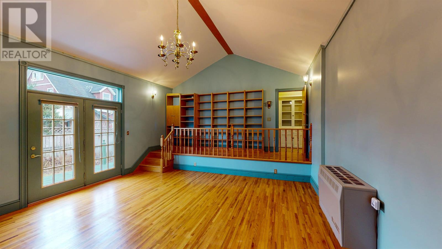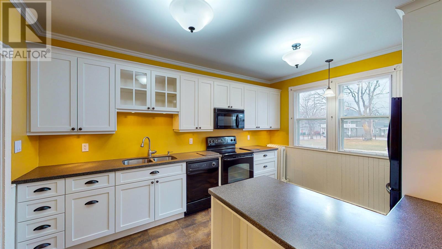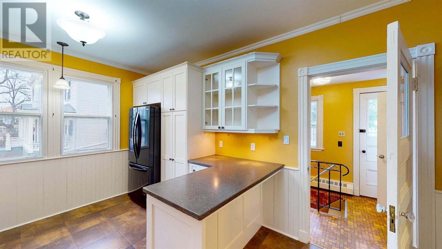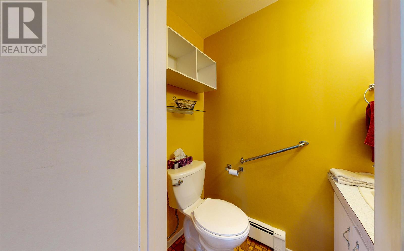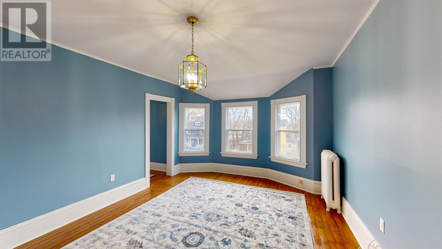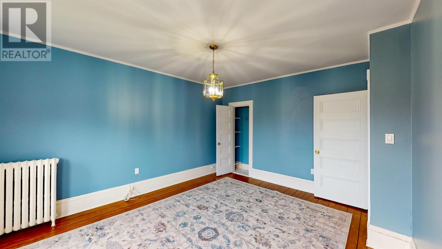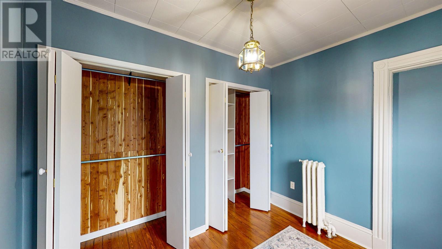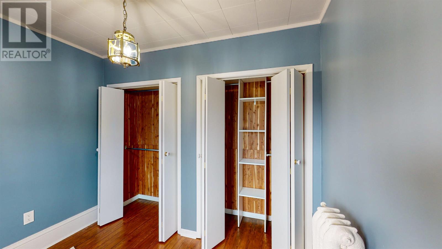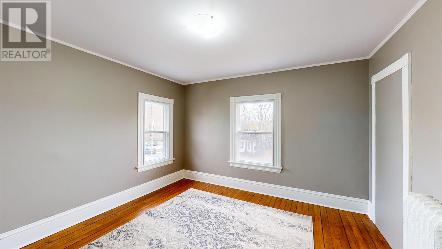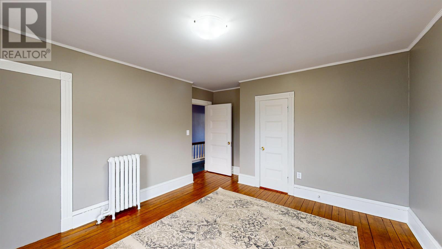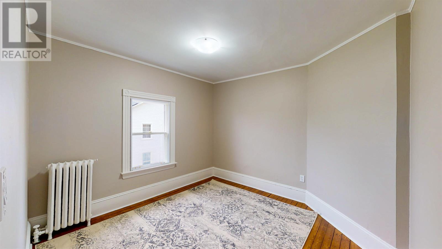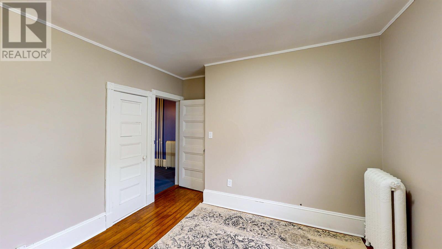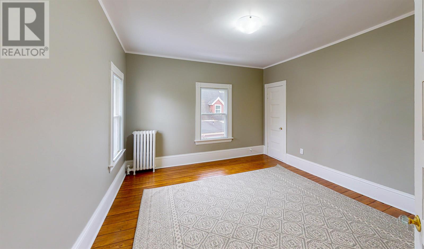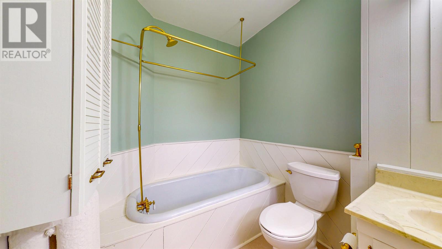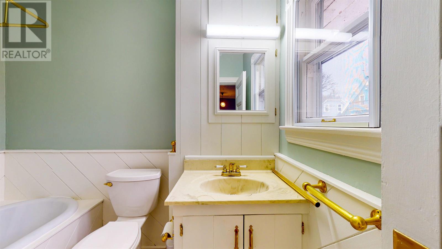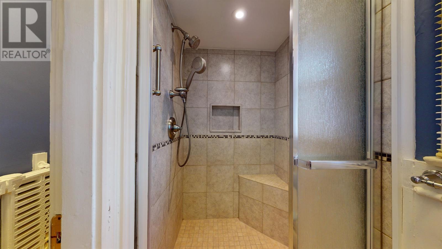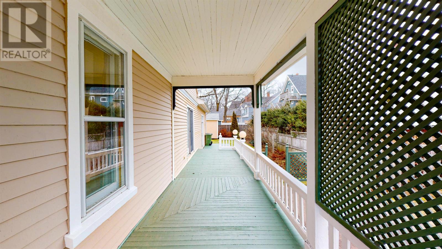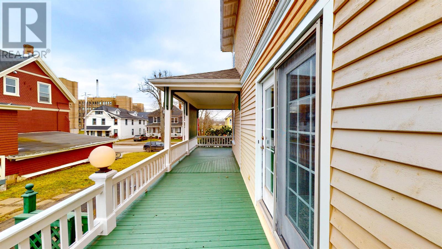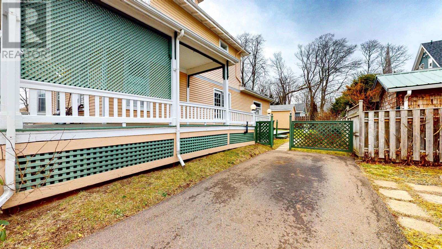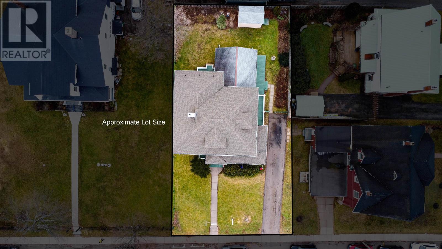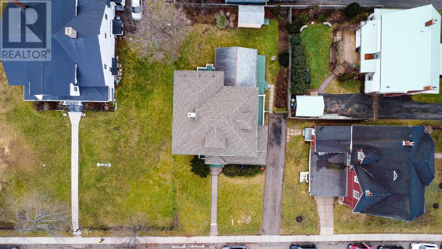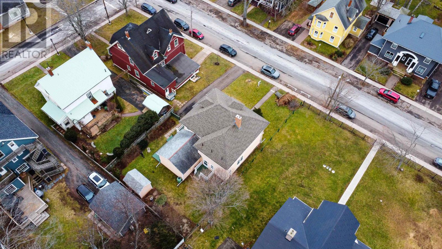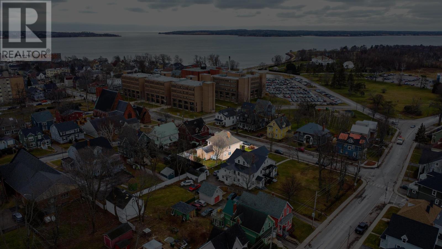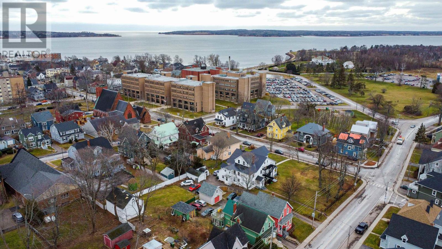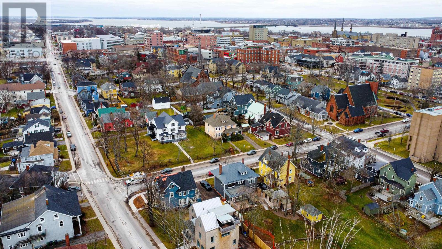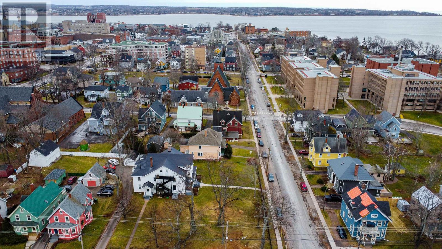5 Bedroom
2 Bathroom
Fireplace
Radiator
Landscaped
$829,000
Here is your opportunity to own a stately home and live where you have all the city conveniences plus Victoria Park only steps away. This inspiring colonial brings back memories of simpler times. Built in 1906 the Bay windows, wrap around Veranda and leaded glass doors are just some of the stunning features this 5 bedroom home has to offer. The new, updated kitchen and large added on family room with patio doors to a private deck are just some of the updates. This one of a kind property would make a perfect City INN or Live in Air BNB. Be sure to take the Virtual Tour of all 3 floors. (id:50344)
Property Details
|
MLS® Number
|
202300406 |
|
Property Type
|
Single Family |
|
Community Name
|
Charlottetown |
|
Amenities Near By
|
Golf Course, Park, Playground, Public Transit, Shopping |
|
Community Features
|
Recreational Facilities, School Bus |
|
Equipment Type
|
Propane Tank |
|
Features
|
Sloping, Single Driveway |
|
Rental Equipment Type
|
Propane Tank |
|
Structure
|
Shed |
Building
|
Bathroom Total
|
2 |
|
Bedrooms Above Ground
|
5 |
|
Bedrooms Total
|
5 |
|
Appliances
|
Gas Stove(s), Oven - Electric, Range - Electric, Dishwasher, Microwave, Refrigerator |
|
Basement Development
|
Unfinished |
|
Basement Type
|
Full (unfinished) |
|
Constructed Date
|
1906 |
|
Construction Style Attachment
|
Detached |
|
Exterior Finish
|
Wood Shingles |
|
Fireplace Present
|
Yes |
|
Flooring Type
|
Hardwood, Vinyl |
|
Foundation Type
|
Stone |
|
Half Bath Total
|
1 |
|
Heating Fuel
|
Oil, Propane |
|
Heating Type
|
Radiator |
|
Stories Total
|
3 |
|
Total Finished Area
|
1674 Sqft |
|
Type
|
House |
|
Utility Water
|
Municipal Water |
Parking
Land
|
Access Type
|
Year-round Access |
|
Acreage
|
No |
|
Land Amenities
|
Golf Course, Park, Playground, Public Transit, Shopping |
|
Landscape Features
|
Landscaped |
|
Sewer
|
Municipal Sewage System |
|
Size Total Text
|
Under 1/2 Acre |
Rooms
| Level |
Type |
Length |
Width |
Dimensions |
|
Second Level |
Bedroom |
|
|
13.6. X 12.6. |
|
Second Level |
Bedroom |
|
|
15. X 13. |
|
Second Level |
Bedroom |
|
|
13. X 11. |
|
Second Level |
Primary Bedroom |
|
|
16.6. X 12.6. |
|
Second Level |
Other |
|
|
10.6. X 11. |
|
Third Level |
Bedroom |
|
|
21. X 13. |
|
Main Level |
Living Room |
|
|
14. X 14. |
|
Main Level |
Dining Room |
|
|
14. X 14. |
|
Main Level |
Kitchen |
|
|
14.6. X 12. |
|
Main Level |
Family Room |
|
|
16.6. X 21. |
|
Main Level |
Other |
|
|
15. X 18. Study Room |

