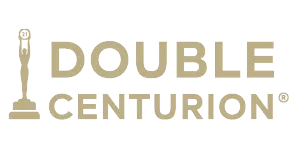Award-winning PEI real estate agency serving clients in 9 languages.
Delivering the Gold Standard of PEI Real Estate Services
Prince Edward Island real estate agency working with clients island-wide and around the world.
Work with the best real estate agents in PEI
Enjoy an unsurpassed standard of reliability and professionalism when you work with Century21 Northumberland Realty. Whether you’re putting your property on the market or searching for your dream home, our dedicated agents offer a high-quality service you won’t find elsewhere.
What our Agents are being asked about buying on PEI and the island lifestyle.
No, prices on PEI should remain stable with small price increases. Average home prices in PEI rose by 13%, from $388,218 to $401,040, between 2022 and 2023. The forecast for 2024 anticipates a further increase to $410,119, representing a 2.3% growth from 2023 to 2024. These figures suggest that home prices in PEI are likely to maintain relative stability through 2024. 2.3% growth is more in line with pre-covid housing price increases here on the island. Learn more about house prices on PEI
Yes, owning a home is a dream many aspire to fulfill, but financial barriers often stand in the way. Good news for residents of Prince Edward Island! The Down Payment Assistance Program (DPAP) is a pilot initiative aimed at empowering eligible residents with modest incomes to purchase their first home. Learn more about the Down Payment Assistance Program
While the average PEI home sold this year at $394,837, PEI homes sellvanywhere from a low of $200,000 to millions. Homes priced at $300,000 or less generally sell very quickly, often within a matter of days, as they cater to a larger pool of buyers seeking affordable options. Properties in the $300,000 to $500,000 range tend to stay on the PEI real estate market for a longer period, as they appeal to a somewhat smaller demographic. Learn more about how much a home costs on PEI.
PEI’s economy is robust and diverse. The main industries include agriculture, fisheries, tourism, and technology. There’s a strong entrepreneurial spirit on the island, with a supportive environment for startups and small businesses. Learn more about how islanders make their living.
One of the most compelling reasons to consider moving to Prince Edward Island is the unparalleled quality of life. Despite its small size, PEI offers a comprehensive range of services and amenities. With its low crime rate, high standard of living, and excellent healthcare and educational institutions, PEI is a safe, secure, and nurturing environment perfect for raising a family or retiring. Learn more about living on PEI
An individual can own up to 1,000 acres, while corporations have a cap of 3,000 acres. cabinet must approve non-resident purchases of two hectares (five acres) or more, and land with more than 165 feet of shore frontage. Read about land ownership on PEI
In PEI, the starter home prices in 2023 usually hover between $300,000 and $350,000. This reflects a significant jump from a decade ago when they averaged around $200,000. There’s no evident decline on the horizon.
Exploring the Rent-to-Own Pilot Program in PEI: A Path to Home Ownership
– Housing, Land and Communities Minister Rob Lantz
10 REASONS TO LIST YOUR PEI PROPERTY WITH US
- Century21® is the largest Real Estate brand on the island
- Over 30 real estate professionals in-house working hard to get you the results you deserve
- Access to a full-time marketing professional in-house - which means your property gets the exposure it deserves
- Our team is fluent in 9 languages - helping us to attract and communicate with new buyers everyday
- Get featured in The Island Real Estate Book, our proprietary publication delivered to homes throughout the island
- We have the largest number of listings of any PEI real estate company
- We have agents living island-wide to ensure that we cover all areas
- Present your property in the best light possible with our professional photographers for drone, 3D tours, showcase videos, and virtual tours
- We have sold the most expensive property on PEI to date - we regularly handle million dollar listings
- We have hundreds of buyers waiting with our agents for a chance to buy your home
SEARCH FOR YOUR DREAM HOME
Search all PEI MLS Real Estate Listings right here. If you find something you like we can help you, even if it is not our listing.
What our Clients are saying about us . . .





The many advantages of working with Century21
As part of Century21, we are the largest real estate brand, not only on the island, but around the world. Featuring 30+ agents speaking 9 languages and located across the island to ensure our clients, buying or selling, a stress-free real estate experience.
We have a strong marketing program including streetside digital sign, social media, multiple websites, as well as our unique, proprietary publication, the Island Real Estate Book, delivered quarterly to 35,000 island homes and pickup points.
We are proud to be able to say that we list more properties than any other brokerage on the island, and that we have sold the most expensive island property to date. We handle all categories of property including, but not limited to: waterfront, commercial, and multi-unit. We can find you a small family home or a large multi-unit investment.
From our newly renovated 6000 sq ft offices with 3 closing rooms, we work with our clients: first time purchasers through experienced investors. We are as comfortable working closely with and educating first time buyers as we are working on larger property transactions, using our close working relationships with developers, as well as municipal and provincial contacts, to help bring projects to fruition.
Whatever your real estate needs, we are able and willing to help. Give us a call at (902) 436-2265 and let’s see how we can help you.




